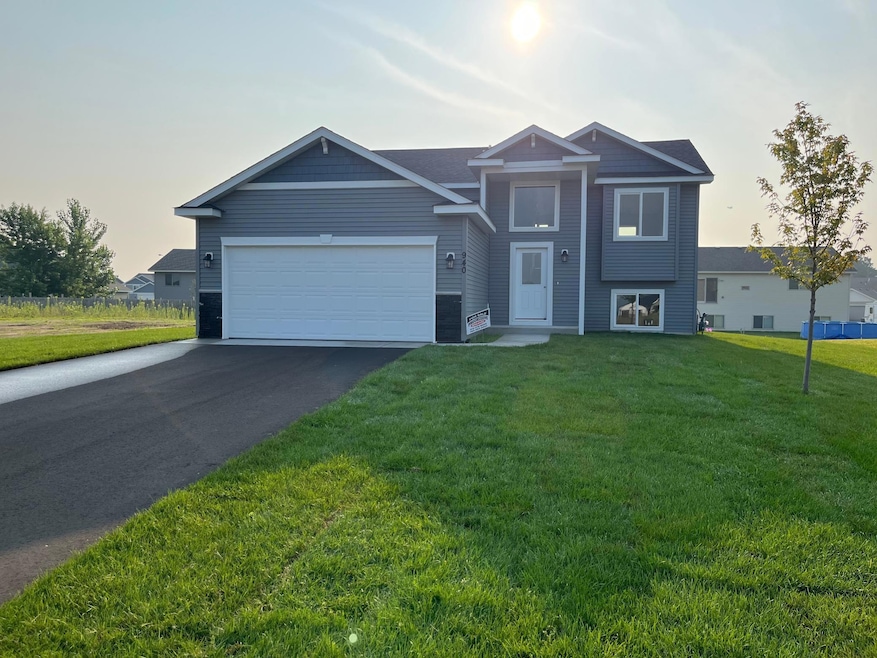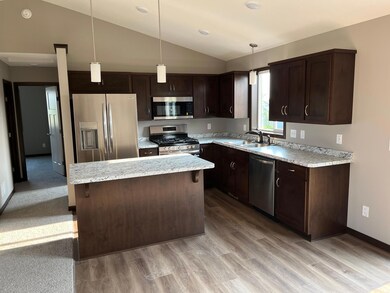Estimated payment $1,791/month
2
Beds
1
Bath
979
Sq Ft
$292
Price per Sq Ft
Highlights
- New Construction
- 2 Car Attached Garage
- Forced Air Heating and Cooling System
- No HOA
- Living Room
- Combination Kitchen and Dining Room
About This Home
Sandalwood Model. 2 bed 1 bath 2 car garage. Stainless Steel Appliance package with a washer and dryer, grey interiors and great curb appeal. Builder warranty. Please verify price and colors with the agent. Home is under construction. Please check construction status with agent. Photos from a previous model.
Home Details
Home Type
- Single Family
Year Built
- Built in 2025 | New Construction
Parking
- 2 Car Attached Garage
Home Design
- Bi-Level Home
- Shake Siding
- Vinyl Siding
Interior Spaces
- 979 Sq Ft Home
- Living Room
- Combination Kitchen and Dining Room
Kitchen
- Range
- Microwave
- Dishwasher
Bedrooms and Bathrooms
- 2 Bedrooms
- 1 Full Bathroom
Laundry
- Dryer
- Washer
Unfinished Basement
- Drain
- Block Basement Construction
- Natural lighting in basement
Additional Features
- Air Exchanger
- 9,148 Sq Ft Lot
- Forced Air Heating and Cooling System
Community Details
- No Home Owners Association
- Built by PROGRESSIVE BUILDERS INC
- Walnut Rdg 4 Subdivision
Listing and Financial Details
- Assessor Parcel Number 150101900
Map
Create a Home Valuation Report for This Property
The Home Valuation Report is an in-depth analysis detailing your home's value as well as a comparison with similar homes in the area
Home Values in the Area
Average Home Value in this Area
Property History
| Date | Event | Price | List to Sale | Price per Sq Ft |
|---|---|---|---|---|
| 11/26/2025 11/26/25 | For Sale | $285,900 | -- | $292 / Sq Ft |
Source: NorthstarMLS
Source: NorthstarMLS
MLS Number: 6822224
Nearby Homes
- 903 2nd Ave SW
- 935 SW 2 1 2 Ave
- 830 3rd St SW
- 955 3rd Ave NW
- 960 2 1 2 Ave SW
- 708 10th Ave NE
- 820 8th Street Loop NE
- 836 8th Street Loop NE
- 960 3rd Ave
- 605 9th Ave SW
- 504 11th Ave SW
- TBD Pine Rd NW
- 11980 W Lake Rd
- 41722 County Road 1
- 41658 County Road 1
- tbd Ferry Point Place NW
- xxx County Road 1
- 43107 County Road 1
- 5273 Ulster Rd
- xxx Lot 4 10th Ave NW
- 812 10th Ave N
- 219 7th St N
- 701 9th Ave N
- 501 Riverside Ave N
- 415 Riverside Ave N
- 418 5th Ave N
- 436 23rd Ave N
- 201 5th Ave E
- 209-309 11th Ave E
- 261 Sunburst Ave
- 2019 4th Ave N
- 602 5th Ave S
- 551-555 Victory Ave S
- 3324 10th Ave NE
- 115 18th St NW
- 1420 2nd Ave N
- 1307 2nd Ave N
- 1210-1211 7th Ave S
- 681 Roberts Rd
- 720 Roberts Rd




