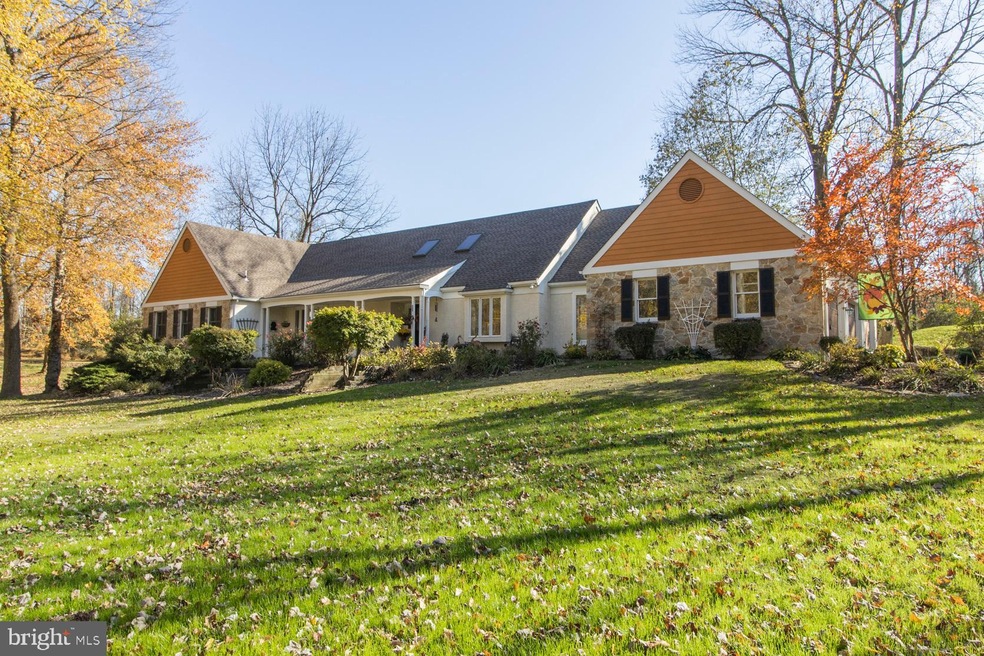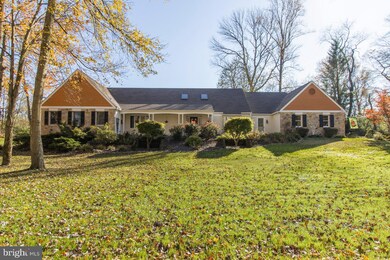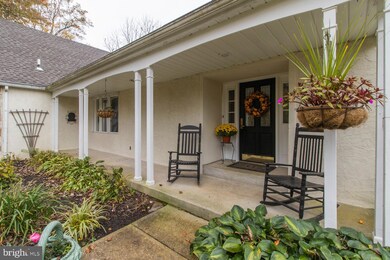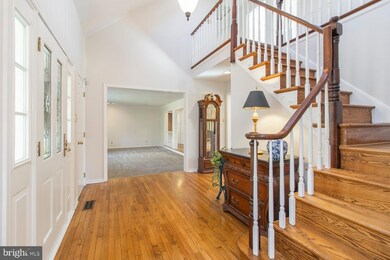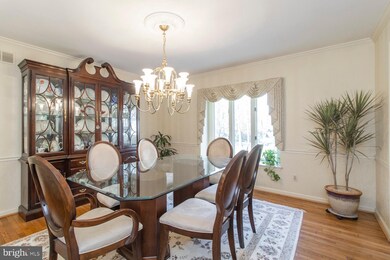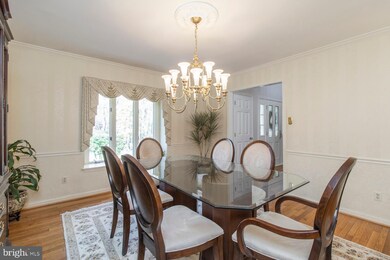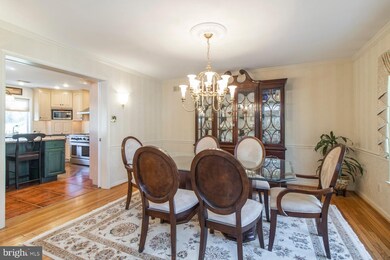
930 Beverly Ln Newtown Square, PA 19073
Estimated Value: $969,722 - $1,083,000
Highlights
- Private Pool
- Cape Cod Architecture
- Wood Flooring
- Glenwood Elementary School Rated A
- Recreation Room
- Main Floor Bedroom
About This Home
As of January 2021Enter 930 Beverly Lane, a gorgeous 5-bedroom, 4.5-bath cape cod style home sitting comfortably on a 1.53 acre lot with perennials lighting up the yard. Step into the brightly lit foyer and follow the beautiful hardwood flooring into the formal dining room. Adjacent to the formal dining room is one of the home’s main attractions: the kitchen. Previously featured in Delaware Today/Home Design Magazine, this custom-designed kitchen is highlighted by an abundance of high-quality cabinet space, a professional GE Monogram chef grade stove, large custom KitchenAid fridge and an oversized kitchen island ready to entertain guests. Venture into the spacious and open family room and enjoy a seat by the wood burning fireplace. Also residing on the first floor is the incredibly large Master bedroom suite with another wood burning fireplace, in-law quarters or office space as well as a totally remodeled master bathroom with $35k in upgrades over the last year. The first level is rounded out nicely with another spacious bedroom with a full bathroom ensuite and a power room close to the kitchen, both freshened up nicely with new toilets and paint. Head upstairs and explore the additional living quarters- three more generously sized bedrooms, one of which has a bathroom ensuite. Additional features include ceiling fans, recessed lighting and a walk-in closet. Fully utilize the basement with a recreational finished area for entertainment, workshop and storage space as well as a bonus room that can be used as an office or gym. Take advantage of the in-ground pool and spacious yard for entertaining in the Summer or relaxing during the Fall nights. Enjoy quiet living near Ridley Creek State Park in the well-maintained Okehocking Hills neighborhood. Located in Rose Tree Media school district and so close to restaurants, shopping and much more, this home has it all! Schedule your visit now and experience all this home has to offer in person.
Home Details
Home Type
- Single Family
Est. Annual Taxes
- $11,425
Year Built
- Built in 1987
Lot Details
- 1.53 Acre Lot
HOA Fees
- $13 Monthly HOA Fees
Parking
- 3 Car Attached Garage
- Driveway
Home Design
- Cape Cod Architecture
- Architectural Shingle Roof
- Stone Siding
- Stucco
Interior Spaces
- 3,718 Sq Ft Home
- Property has 2 Levels
- Ceiling Fan
- Skylights
- Recessed Lighting
- 2 Fireplaces
- Wood Burning Fireplace
- Entrance Foyer
- Family Room
- Living Room
- Formal Dining Room
- Recreation Room
- Bonus Room
- Partially Finished Basement
- Basement Fills Entire Space Under The House
Kitchen
- Eat-In Kitchen
- Gas Oven or Range
- Dishwasher
Flooring
- Wood
- Carpet
Bedrooms and Bathrooms
- En-Suite Primary Bedroom
- En-Suite Bathroom
- Walk-In Closet
- Soaking Tub
- Bathtub with Shower
Laundry
- Laundry on main level
- Dryer
- Washer
Outdoor Features
- Private Pool
- Patio
- Shed
Utilities
- Forced Air Heating and Cooling System
- Heating System Uses Oil
- Heat Pump System
- Well
- Propane Water Heater
- On Site Septic
Community Details
- Association fees include common area maintenance
- Okehocking Hills HOA
- Okehocking Hills Subdivision
Listing and Financial Details
- Tax Lot 002-000
- Assessor Parcel Number 19-00-00029-35
Ownership History
Purchase Details
Home Financials for this Owner
Home Financials are based on the most recent Mortgage that was taken out on this home.Purchase Details
Home Financials for this Owner
Home Financials are based on the most recent Mortgage that was taken out on this home.Similar Homes in Newtown Square, PA
Home Values in the Area
Average Home Value in this Area
Purchase History
| Date | Buyer | Sale Price | Title Company |
|---|---|---|---|
| Bray Michael Edward | $725,000 | Haverford Abstract | |
| Griffin Gary R | $520,000 | Commonwealth Land Title Ins |
Mortgage History
| Date | Status | Borrower | Loan Amount |
|---|---|---|---|
| Previous Owner | Bray Michael Edward | $543,750 | |
| Previous Owner | Griffin Gary R | $100,000 | |
| Previous Owner | Griffin Gary R | $428,500 | |
| Previous Owner | Griffin Gary R | $100,000 | |
| Previous Owner | Griffin Gary R | $417,000 | |
| Previous Owner | Griffin Gary R | $250,000 | |
| Previous Owner | Griffin Gary R | $55,000 | |
| Previous Owner | Griffin Gary R | $237,500 |
Property History
| Date | Event | Price | Change | Sq Ft Price |
|---|---|---|---|---|
| 01/14/2021 01/14/21 | Sold | $725,000 | +7.4% | $195 / Sq Ft |
| 11/09/2020 11/09/20 | Pending | -- | -- | -- |
| 11/06/2020 11/06/20 | For Sale | $674,900 | -- | $182 / Sq Ft |
Tax History Compared to Growth
Tax History
| Year | Tax Paid | Tax Assessment Tax Assessment Total Assessment is a certain percentage of the fair market value that is determined by local assessors to be the total taxable value of land and additions on the property. | Land | Improvement |
|---|---|---|---|---|
| 2024 | $12,317 | $651,210 | $195,570 | $455,640 |
| 2023 | $11,874 | $651,210 | $195,570 | $455,640 |
| 2022 | $11,542 | $651,210 | $195,570 | $455,640 |
| 2021 | $19,863 | $651,210 | $195,570 | $455,640 |
| 2020 | $11,425 | $349,170 | $94,000 | $255,170 |
| 2019 | $11,195 | $349,170 | $94,000 | $255,170 |
| 2018 | $11,036 | $349,170 | $0 | $0 |
| 2017 | $10,756 | $349,170 | $0 | $0 |
| 2016 | $1,916 | $349,170 | $0 | $0 |
| 2015 | $1,916 | $349,170 | $0 | $0 |
| 2014 | $1,916 | $403,642 | $0 | $0 |
Agents Affiliated with this Home
-
Daniel Robins

Seller's Agent in 2021
Daniel Robins
RE/MAX
(610) 888-6906
2 in this area
152 Total Sales
-
Allison Barto

Seller Co-Listing Agent in 2021
Allison Barto
RE/MAX
(610) 291-2109
2 in this area
64 Total Sales
-
Sue Chupein

Buyer's Agent in 2021
Sue Chupein
Compass RE
(610) 609-1910
1 in this area
112 Total Sales
Map
Source: Bright MLS
MLS Number: PADE530686
APN: 19-00-00029-35
- 1519 Middletown Rd
- 1526 Meadow Ln
- 16 Springwater Ln
- 96 Longview Ln
- 1541 Farmers Ln
- 1541 Farmers Ln
- 1104 Clover Ln
- 6 Cottage Ln
- 1603 Whispering Brooke Dr Unit 1603
- 1545 Pheasant Ln
- 46 Street Rd
- 1545 Pheasant Ln. & 193a Middletown Rd
- 254 Old Gradyville Rd
- 1601 Radcliffe Ct
- 2 Wellfleet Ln
- 447 Barrows Sheef
- 421 Cranberry Ln
- 8 Fallbrook Ln
- 6 Skydance Way
- 1702 Stoneham Dr Unit 1702
- 930 Beverly Ln
- 940 Beverly Ln
- 945 Beverly Ln
- 950 Beverly Ln
- 955 Beverly Ln
- 1653 Cold Spring Rd
- 960 Beverly Ln
- 965 Beverly Ln
- 1673 Cold Spring Rd
- 970 Beverly Ln
- 1683 Cold Spring Rd
- 975 Beverly Ln
- 1503 Middletown Rd
- 1660 Cold Spring Rd
- 1350 Cold Spring Rd
- 1693 Cold Spring Rd
- 980 Beverly Ln
- 985 Beverly Ln
- 990 Beverly Ln
- 1360 Pond View Ln
