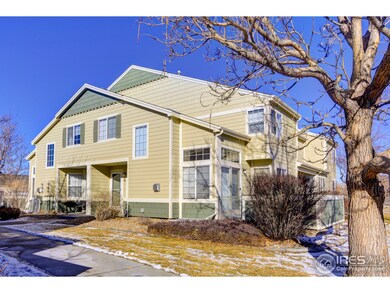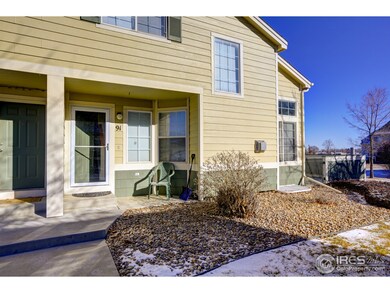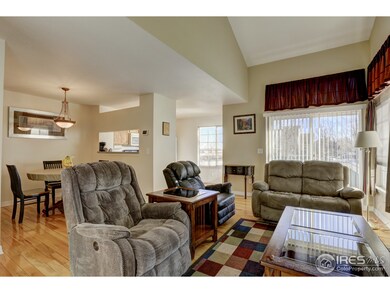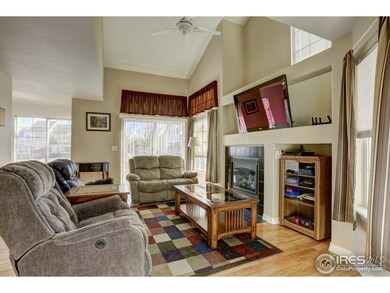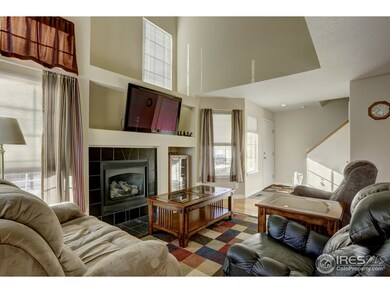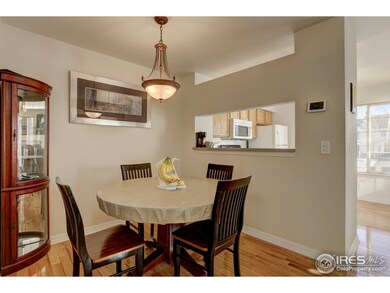
930 Button Rock Dr Unit P91 Longmont, CO 80504
East Side NeighborhoodHighlights
- Open Floorplan
- Contemporary Architecture
- Wood Flooring
- Fall River Elementary School Rated A-
- Cathedral Ceiling
- End Unit
About This Home
As of February 2018Quiet South facing Townhome 3 bd 2 bath. Included 1 car detached garage. Wood Floor Main level. Open concept main floor with vaulted living roon, fireplace,dining,kitchen and powder bath. Nice size private patio facing open space! great for grilling. Upstairs has Master bedroom with dual closets,full bath and guest bedroom. Basement has additional living/family room with 3rd bedroom and laundry. All appliances included.
Last Agent to Sell the Property
Kim Niles
eXp Realty LLC Listed on: 01/25/2018

Last Buyer's Agent
Kim Niles
eXp Realty LLC Listed on: 01/25/2018

Townhouse Details
Home Type
- Townhome
Est. Annual Taxes
- $1,322
Year Built
- Built in 2000
Lot Details
- End Unit
- South Facing Home
HOA Fees
- $199 Monthly HOA Fees
Parking
- 1 Car Detached Garage
Home Design
- Contemporary Architecture
- Wood Frame Construction
- Composition Roof
Interior Spaces
- 1,670 Sq Ft Home
- 2-Story Property
- Open Floorplan
- Cathedral Ceiling
- Gas Fireplace
- Window Treatments
- Family Room
- Dining Room
Kitchen
- Eat-In Kitchen
- Electric Oven or Range
- <<microwave>>
- Dishwasher
Flooring
- Wood
- Carpet
Bedrooms and Bathrooms
- 3 Bedrooms
Laundry
- Dryer
- Washer
Basement
- Partial Basement
- Laundry in Basement
Schools
- Fall River Elementary School
- Trail Ridge Middle School
- Skyline High School
Additional Features
- Level Entry For Accessibility
- Enclosed patio or porch
- Forced Air Heating and Cooling System
Listing and Financial Details
- Assessor Parcel Number R0146233
Community Details
Overview
- Association fees include common amenities, trash, snow removal, ground maintenance, management, utilities, maintenance structure
- Quail Crossing Subdivision
Recreation
- Community Playground
- Park
Ownership History
Purchase Details
Home Financials for this Owner
Home Financials are based on the most recent Mortgage that was taken out on this home.Purchase Details
Home Financials for this Owner
Home Financials are based on the most recent Mortgage that was taken out on this home.Purchase Details
Home Financials for this Owner
Home Financials are based on the most recent Mortgage that was taken out on this home.Purchase Details
Home Financials for this Owner
Home Financials are based on the most recent Mortgage that was taken out on this home.Similar Homes in Longmont, CO
Home Values in the Area
Average Home Value in this Area
Purchase History
| Date | Type | Sale Price | Title Company |
|---|---|---|---|
| Warranty Deed | $295,000 | Arapahce Title Services Llc | |
| Warranty Deed | $160,400 | Fidelity National Title Insu | |
| Interfamily Deed Transfer | -- | Title America | |
| Warranty Deed | $149,260 | First American Heritage Titl |
Mortgage History
| Date | Status | Loan Amount | Loan Type |
|---|---|---|---|
| Open | $279,400 | New Conventional | |
| Closed | $283,000 | New Conventional | |
| Closed | $286,150 | New Conventional | |
| Previous Owner | $152,380 | New Conventional | |
| Previous Owner | $144,836 | FHA | |
| Previous Owner | $142,696 | FHA | |
| Previous Owner | $142,400 | Purchase Money Mortgage | |
| Previous Owner | $35,600 | Stand Alone Second | |
| Previous Owner | $134,300 | No Value Available |
Property History
| Date | Event | Price | Change | Sq Ft Price |
|---|---|---|---|---|
| 05/03/2020 05/03/20 | Off Market | $160,400 | -- | -- |
| 01/28/2019 01/28/19 | Off Market | $295,000 | -- | -- |
| 02/27/2018 02/27/18 | Sold | $295,000 | +7.3% | $177 / Sq Ft |
| 01/30/2018 01/30/18 | Pending | -- | -- | -- |
| 01/25/2018 01/25/18 | For Sale | $275,000 | +71.4% | $165 / Sq Ft |
| 05/17/2013 05/17/13 | Sold | $160,400 | +1.6% | $96 / Sq Ft |
| 04/17/2013 04/17/13 | Pending | -- | -- | -- |
| 11/29/2012 11/29/12 | For Sale | $157,900 | -- | $95 / Sq Ft |
Tax History Compared to Growth
Tax History
| Year | Tax Paid | Tax Assessment Tax Assessment Total Assessment is a certain percentage of the fair market value that is determined by local assessors to be the total taxable value of land and additions on the property. | Land | Improvement |
|---|---|---|---|---|
| 2025 | $2,133 | $25,400 | $3,250 | $22,150 |
| 2024 | $2,133 | $25,400 | $3,250 | $22,150 |
| 2023 | $2,104 | $22,298 | $3,585 | $22,398 |
| 2022 | $2,069 | $20,906 | $2,697 | $18,209 |
| 2021 | $2,096 | $21,507 | $2,774 | $18,733 |
| 2020 | $1,950 | $20,077 | $2,145 | $17,932 |
| 2019 | $1,920 | $20,077 | $2,145 | $17,932 |
| 2018 | $1,542 | $16,236 | $2,160 | $14,076 |
| 2017 | $1,521 | $17,950 | $2,388 | $15,562 |
| 2016 | $1,353 | $14,153 | $3,025 | $11,128 |
| 2015 | $1,289 | $11,996 | $2,786 | $9,210 |
| 2014 | $1,120 | $11,996 | $2,786 | $9,210 |
Agents Affiliated with this Home
-
K
Seller's Agent in 2018
Kim Niles
eXp Realty LLC
-
Donna Jensen

Seller's Agent in 2013
Donna Jensen
Embassy Realty LLC
(303) 588-3603
2 in this area
14 Total Sales
-
Diane Stow

Buyer's Agent in 2013
Diane Stow
Diane Stow Realty
(303) 775-3338
6 in this area
43 Total Sales
Map
Source: IRES MLS
MLS Number: 840341
APN: 1205364-23-091
- 930 Button Rock Dr Unit EE29
- 930 Button Rock Dr Unit E28
- 930 Button Rock Dr Unit J59
- 1611 Red Mountain Dr
- 330 High Point Dr Unit 104
- 1022 Morning Dove Dr
- 805 Summer Hawk Dr Unit B7
- 805 Summer Hawk Dr Unit 100
- 804 Summer Hawk Dr Unit 11304
- 804 Summer Hawk Dr Unit 3202
- 804 Summer Hawk Dr Unit 5105
- 804 Summer Hawk Dr Unit 105
- 804 Summer Hawk Dr
- 804 Summer Hawk Dr Unit 303
- 804 Summer Hawk Dr Unit 7301
- 804 Summer Hawk Dr Unit 1303
- 804 Summer Hawk Dr Unit 9106
- 1574 Goshawk Dr
- 1430 Bluefield Ave
- 1536 Goshawk Dr

