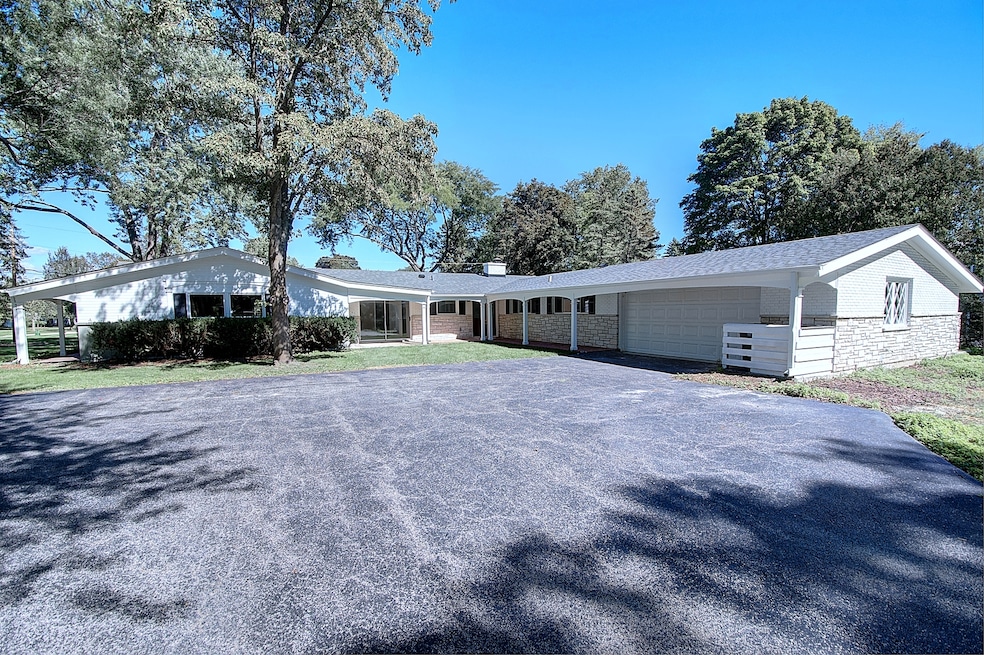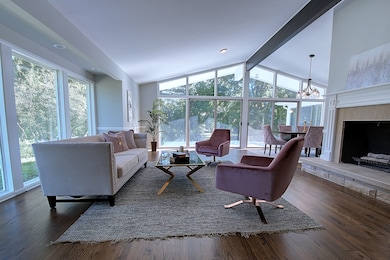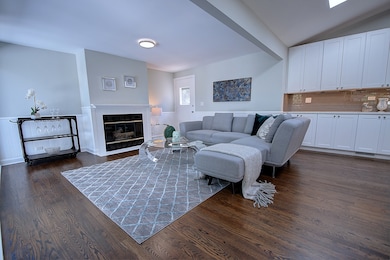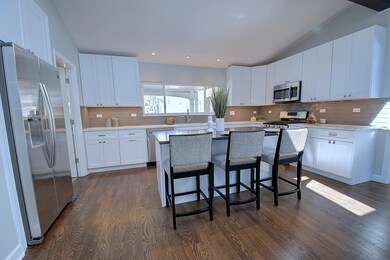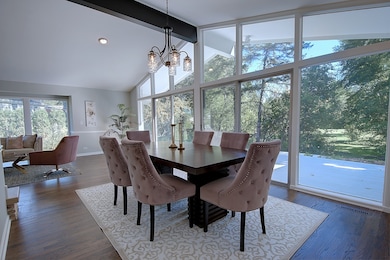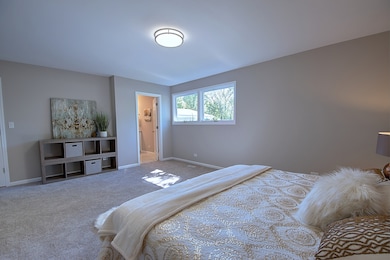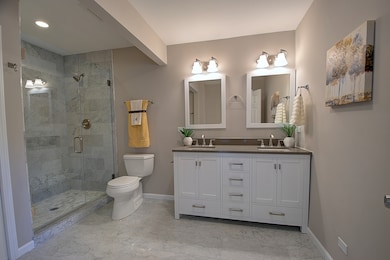
930 Castlegate Ct Lake Forest, IL 60045
Estimated Value: $881,205 - $1,051,000
Highlights
- Deck
- Recreation Room
- Ranch Style House
- Deer Path Middle School East Rated A
- Vaulted Ceiling
- Wood Flooring
About This Home
As of December 2019Just move in! Stunning, completely remodeled 4 bedroom, 2.1 bath ranch offers easy one floor living in desirable neighborhood. You'll love all the natural light! Home features a spacious open floor plan with vaulted ceilings, floor to ceiling windows and hardwood floors. The kitchen is your gathering place, open to both the living room and dining room, equipped with brand new stainless appliances and breakfast bar. The generous master suite has two large closets and en-suite bath with double vanity. The huge recreation room with storage is perfect as a lounge area, craft station, game room or kid's playplace. Also enjoy two fireplaces and a convenient mudroom-laundry room. Set on a lovely .71 acres with mature trees, this home has an oversized 2 car attached garage with ample storage and features a new roof in 2017. Resort like living in Lake Forest!
Last Listed By
Matthew Baranko
Berkshire Hathaway HomeServices Chicago License #475160111 Listed on: 04/11/2019
Home Details
Home Type
- Single Family
Est. Annual Taxes
- $11,993
Year Built | Renovated
- 1957 | 2018
Lot Details
- 0.71
Parking
- Attached Garage
- Heated Garage
- Driveway
- Parking Included in Price
- Garage Is Owned
Home Design
- Ranch Style House
- Brick Exterior Construction
- Slab Foundation
- Frame Construction
Interior Spaces
- Primary Bathroom is a Full Bathroom
- Dry Bar
- Vaulted Ceiling
- Skylights
- Includes Fireplace Accessories
- Attached Fireplace Door
- Gas Log Fireplace
- Recreation Room
- Wood Flooring
- Breakfast Bar
- Laundry on main level
Utilities
- Central Air
- Heating System Uses Gas
- Lake Michigan Water
Additional Features
- Deck
- Corner Lot
Listing and Financial Details
- Senior Tax Exemptions
- Homeowner Tax Exemptions
Ownership History
Purchase Details
Home Financials for this Owner
Home Financials are based on the most recent Mortgage that was taken out on this home.Purchase Details
Purchase Details
Purchase Details
Similar Homes in Lake Forest, IL
Home Values in the Area
Average Home Value in this Area
Purchase History
| Date | Buyer | Sale Price | Title Company |
|---|---|---|---|
| Sokolowske Matthew R | $570,000 | Fort Dearborn Land Title | |
| Baranko Matt | $362,500 | Premier Title | |
| Wilmington Trust Na | $180,487 | Premier Title | |
| Dolan Vincent P | $460,000 | Chicago Title Insurance Co |
Mortgage History
| Date | Status | Borrower | Loan Amount |
|---|---|---|---|
| Open | Sokolowske Matthew R | $368,900 | |
| Closed | Sokolowske Matthew R | $370,000 | |
| Previous Owner | Dolan Vincent P | $464,000 | |
| Previous Owner | Dollan Vincent P | $472,500 |
Property History
| Date | Event | Price | Change | Sq Ft Price |
|---|---|---|---|---|
| 12/17/2019 12/17/19 | Sold | $570,000 | -4.8% | $184 / Sq Ft |
| 10/08/2019 10/08/19 | For Sale | $599,000 | +5.1% | $193 / Sq Ft |
| 10/04/2019 10/04/19 | Off Market | $570,000 | -- | -- |
| 09/19/2019 09/19/19 | Pending | -- | -- | -- |
| 07/31/2019 07/31/19 | Price Changed | $599,000 | -4.8% | $193 / Sq Ft |
| 07/05/2019 07/05/19 | For Sale | $629,000 | 0.0% | $203 / Sq Ft |
| 06/12/2019 06/12/19 | Pending | -- | -- | -- |
| 06/06/2019 06/06/19 | Price Changed | $629,000 | -1.6% | $203 / Sq Ft |
| 05/09/2019 05/09/19 | Price Changed | $639,000 | -3.0% | $206 / Sq Ft |
| 04/11/2019 04/11/19 | For Sale | $659,000 | -- | $213 / Sq Ft |
Tax History Compared to Growth
Tax History
| Year | Tax Paid | Tax Assessment Tax Assessment Total Assessment is a certain percentage of the fair market value that is determined by local assessors to be the total taxable value of land and additions on the property. | Land | Improvement |
|---|---|---|---|---|
| 2024 | $11,993 | $214,902 | $128,670 | $86,232 |
| 2023 | $11,174 | $198,103 | $118,612 | $79,491 |
| 2022 | $11,174 | $190,580 | $114,108 | $76,472 |
| 2021 | $10,858 | $188,936 | $113,124 | $75,812 |
| 2020 | $10,620 | $189,981 | $113,750 | $76,231 |
| 2019 | $12,343 | $226,925 | $111,662 | $115,263 |
| 2018 | $11,079 | $220,492 | $136,774 | $83,718 |
| 2017 | $10,759 | $216,807 | $134,488 | $82,319 |
| 2016 | $10,298 | $206,365 | $128,011 | $78,354 |
| 2015 | $10,126 | $194,318 | $120,538 | $73,780 |
| 2014 | $10,100 | $192,890 | $108,219 | $84,671 |
| 2012 | $9,975 | $194,563 | $109,158 | $85,405 |
Agents Affiliated with this Home
-

Seller's Agent in 2019
Matthew Baranko
Berkshire Hathaway HomeServices Chicago
-
Bill Volpe

Buyer's Agent in 2019
Bill Volpe
Parkvue Realty Corporation
(312) 493-4548
576 Total Sales
Map
Source: Midwest Real Estate Data (MRED)
MLS Number: MRD10340411
APN: 12-31-206-007
- 910 Lane Lorraine
- 681 Halligan Cir
- 811 Larchmont Ln
- 380 Deerpath Square
- 206 Warwick Rd
- 1106 Winwood Dr
- 205 N Savanna Ct
- 172 N Ridge Rd
- 1200 Winwood Dr
- 860 Gage Ln
- 30 Rue Foret
- 1266 Winwood Dr
- Lot 5 Whitehall Ln
- Lot 7 Whitehall Ln
- Lot 8 Whitehall Ln
- Lot 6 Whitehall Ln
- Lot 4 Whitehall Ln
- Lot 9 Whitehall Ln
- 280 W Laurel Ave
- 870 Symphony Dr
- 930 Castlegate Ct
- 921 Lane Lorraine
- 910 Castlegate Ct
- 972 Castlegate Ct
- 915 Lane Lorraine
- 685 Burton Dr
- 905 Castlegate Ct
- 760 Burton Dr
- 965 Castlegate Ct
- 875 Lane Lorraine
- 876 Castlegate Ct
- 920 Larchmont Ln
- 793 Burton Dr
- 996 Castlegate Ct
- 863 Castlegate Ct
- 910 Larchmont Ln
- 772 Burton Dr
- 745 N Waukegan Rd
- 999 Castlegate Ct
- 851 Lane Lorraine
