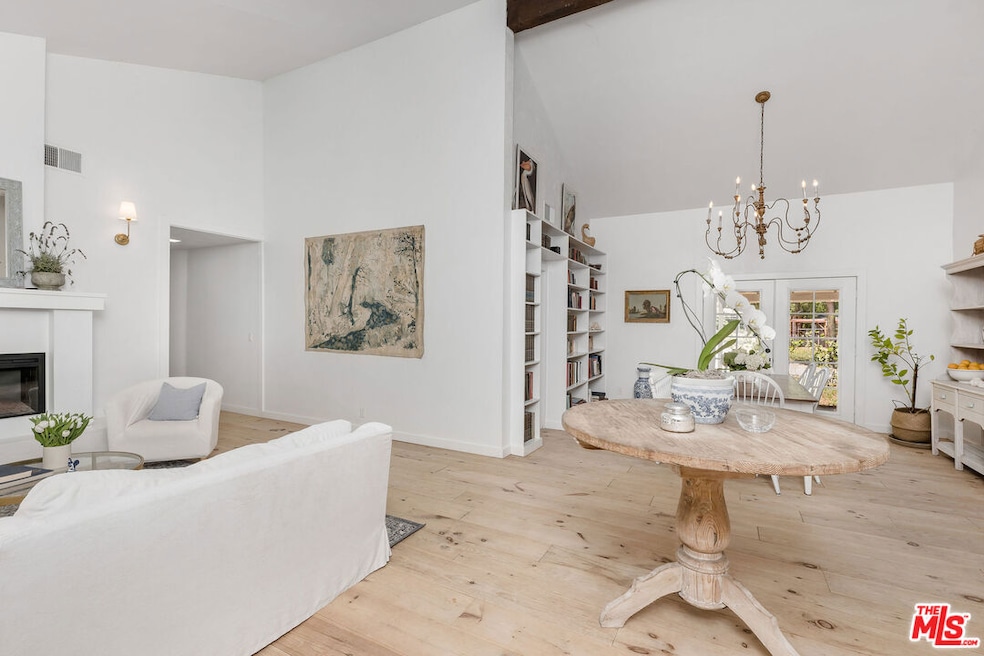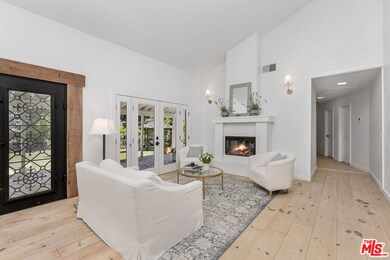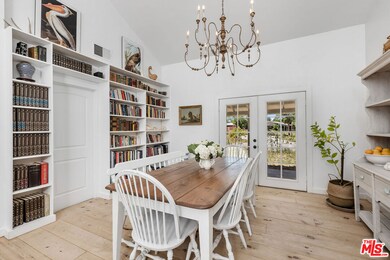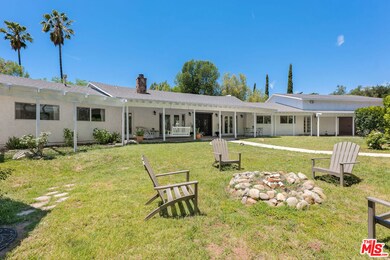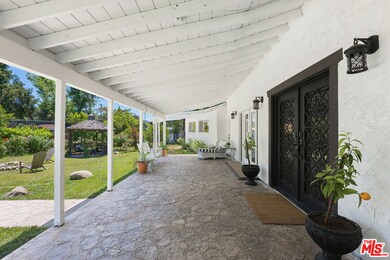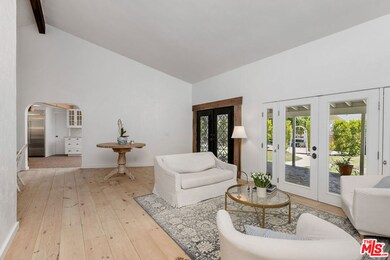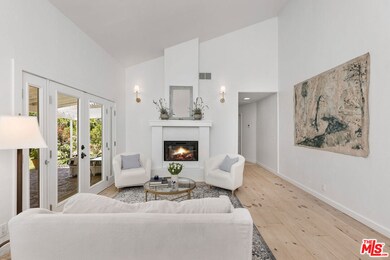
930 Fairview Rd Ojai, CA 93023
Meiners Oaks NeighborhoodHighlights
- Barn
- Room in yard for a pool
- Wood Flooring
- 0.65 Acre Lot
- Fireplace in Kitchen
- Park or Greenbelt View
About This Home
As of June 2022Come home to the beauty and openness of this large and recently remodeled home that sits perfectly on a flat lot at the end of a long, private driveway. The newly installed wide-plank wood floors, coupled with the high ceilings and natural light from the ample windows and French doors, gives each room a spacious, airy feel that is perfect for entertaining. Remodeled with impeccable attention to detail and capturing a warmth and charm not often seen, the home boasts an expansive living room, dining room, family room as well as a den.... you will find space for everything. Every room flows perfectly into the next and the designer finishes add a luxurious touch that compliments the beauty of the serene Ojai setting. The kitchen features plenty of storage and pantry space and has been thoughtfully updated with marble counter and splash backs. Each bedroom is comfortable and roomy, with the principal offering a remodeled ensuite marble bathroom with a double headed large shower. The flat garden space of the property features an old dairy milking barn and a workshop that is just waiting to be converted into a pool or guest house. The potential of this property is incredible for those looking to landscape or you can just sit back, relax, and enjoy all the recent upgrades this charming retreat has to offer.
Last Agent to Sell the Property
Snyder Sutton Real Estate License #01436788 Listed on: 05/16/2022
Home Details
Home Type
- Single Family
Est. Annual Taxes
- $21,323
Year Built
- Built in 1980
Lot Details
- 0.65 Acre Lot
- Property is zoned RE20
Home Design
- Composition Roof
Interior Spaces
- 3,775 Sq Ft Home
- 2-Story Property
- Built-In Features
- Decorative Fireplace
- Electric Fireplace
- Family Room
- Living Room with Fireplace
- 2 Fireplaces
- Dining Room
- Den
- Bonus Room
- Workshop
- Park or Greenbelt Views
- Laundry Room
Kitchen
- Breakfast Area or Nook
- Fireplace in Kitchen
Flooring
- Wood
- Stone
Bedrooms and Bathrooms
- 4 Bedrooms
- Walk-In Closet
- 2 Full Bathrooms
Parking
- 8 Parking Spaces
- Driveway
Utilities
- Forced Air Zoned Heating and Cooling System
- Sewer in Street
Additional Features
- Room in yard for a pool
- Barn
Community Details
- No Home Owners Association
Listing and Financial Details
- Assessor Parcel Number 017-0-020-350
Ownership History
Purchase Details
Home Financials for this Owner
Home Financials are based on the most recent Mortgage that was taken out on this home.Purchase Details
Home Financials for this Owner
Home Financials are based on the most recent Mortgage that was taken out on this home.Purchase Details
Home Financials for this Owner
Home Financials are based on the most recent Mortgage that was taken out on this home.Purchase Details
Home Financials for this Owner
Home Financials are based on the most recent Mortgage that was taken out on this home.Similar Homes in Ojai, CA
Home Values in the Area
Average Home Value in this Area
Purchase History
| Date | Type | Sale Price | Title Company |
|---|---|---|---|
| Grant Deed | $1,820,000 | Chicago Title | |
| Grant Deed | $675,000 | Fidelity National Title | |
| Interfamily Deed Transfer | -- | None Available | |
| Interfamily Deed Transfer | -- | Fidelity National Title Co |
Mortgage History
| Date | Status | Loan Amount | Loan Type |
|---|---|---|---|
| Previous Owner | $100,000 | Unknown | |
| Previous Owner | $522,333 | FHA | |
| Previous Owner | $540,756 | FHA | |
| Previous Owner | $417,000 | Unknown | |
| Previous Owner | $115,500 | Stand Alone Second | |
| Previous Owner | $250,000 | Credit Line Revolving | |
| Previous Owner | $250,000 | Credit Line Revolving | |
| Previous Owner | $322,500 | Unknown | |
| Previous Owner | $275,000 | No Value Available |
Property History
| Date | Event | Price | Change | Sq Ft Price |
|---|---|---|---|---|
| 07/03/2025 07/03/25 | For Sale | $1,918,000 | +5.4% | $508 / Sq Ft |
| 06/08/2022 06/08/22 | Sold | $1,820,000 | +7.1% | $482 / Sq Ft |
| 05/25/2022 05/25/22 | Pending | -- | -- | -- |
| 05/16/2022 05/16/22 | For Sale | $1,699,000 | +151.7% | $450 / Sq Ft |
| 08/18/2015 08/18/15 | Sold | $675,000 | -15.5% | $210 / Sq Ft |
| 08/14/2015 08/14/15 | Pending | -- | -- | -- |
| 03/27/2015 03/27/15 | For Sale | $799,000 | -- | $249 / Sq Ft |
Tax History Compared to Growth
Tax History
| Year | Tax Paid | Tax Assessment Tax Assessment Total Assessment is a certain percentage of the fair market value that is determined by local assessors to be the total taxable value of land and additions on the property. | Land | Improvement |
|---|---|---|---|---|
| 2024 | $21,323 | $1,893,528 | $1,230,794 | $662,734 |
| 2023 | $20,572 | $1,856,400 | $1,206,660 | $649,740 |
| 2022 | $8,804 | $752,970 | $489,711 | $263,259 |
| 2021 | $8,765 | $738,206 | $480,108 | $258,098 |
| 2020 | $8,546 | $730,638 | $475,186 | $255,452 |
| 2019 | $8,290 | $716,313 | $465,869 | $250,444 |
| 2018 | $8,218 | $702,269 | $456,735 | $245,534 |
| 2017 | $8,058 | $688,500 | $447,780 | $240,720 |
| 2016 | $7,931 | $675,000 | $439,000 | $236,000 |
| 2015 | $4,569 | $365,883 | $82,843 | $283,040 |
| 2014 | $4,086 | $332,344 | $81,221 | $251,123 |
Agents Affiliated with this Home
-
Drew Snyder
D
Seller's Agent in 2022
Drew Snyder
Snyder Sutton Real Estate
(310) 455-0310
1 in this area
43 Total Sales
-
Teresa Rooney

Buyer's Agent in 2022
Teresa Rooney
(805) 646-7288
6 in this area
76 Total Sales
-
Kristen Currier

Seller's Agent in 2015
Kristen Currier
LIV Sothebys Ojai
(805) 798-3757
4 in this area
46 Total Sales
Map
Source: The MLS
MLS Number: 22-157407
APN: 017-0-020-350
