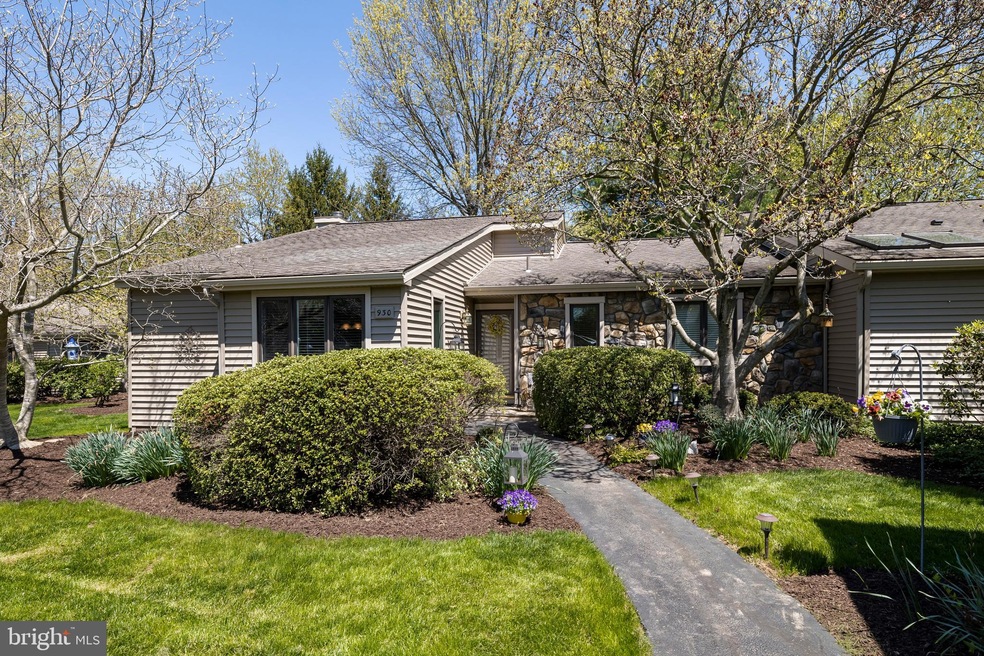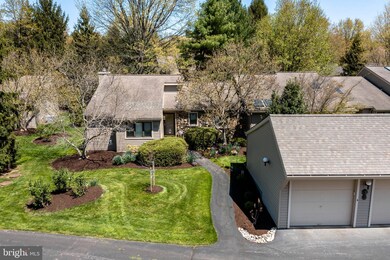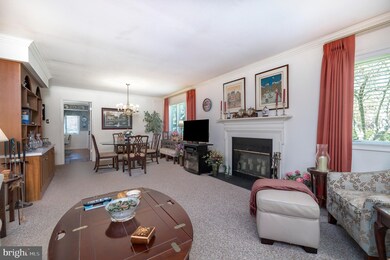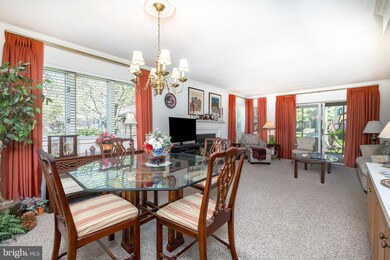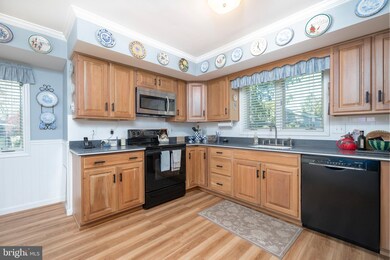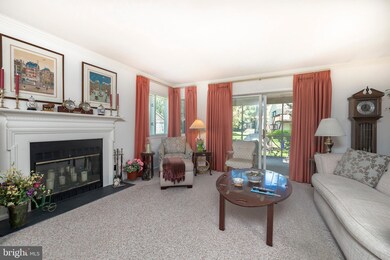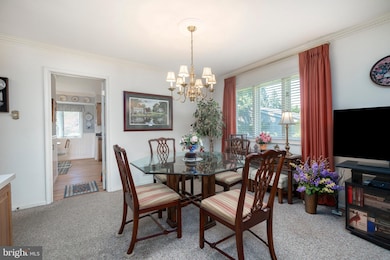
930 Jefferson Way West Chester, PA 19380
Estimated Value: $467,000 - $558,000
Highlights
- Senior Living
- Rambler Architecture
- Tennis Courts
- Gated Community
- Community Pool
- Community Center
About This Home
As of July 2021Welcome to 930 Jefferson way. This captivating 3 bedroom, 3 bath Townhome is in the heart of the Hersey Mill community. You will be charmed the moment you enter the covered entryway. Enter to the open floor plan that flows into the elegant living room with large bright windows. Sliding glass doors provide access to a screened sun porch with a ceiling fan. Affording beautiful views for your relaxation and privacy. The dining room offers plenty of space for a large table setting, ideal for entertaining and holiday gatherings. Adjacent to the dining room a spacious kitchen, presents an abundant number of cabinets and an inviting breakfast nook. The first-floor primary bedroom features a ceiling fan and an ensuite bathroom. Rounding out the first floor there is an additional bathroom, bedroom, and laundry room. Descend the staircase to the updated family room boasting built in shelving and recessed lighting. A lovely, updated bathroom completes the lower level. The outdoor space will make you feel like you are in an oasis all your own! Take advantage of all the amenities this gated community has to offer, such as a community center, shuffleboard, tennis courts and a gorgeous swimming pool. Hersey Mills is an active lifestyle community with 24-hour security. There is an 18-hole, championship golf course available to join. Walking trails, ponds and creeks make this a very walkable community. This captivating property will not last! Make your appointment today!
Last Agent to Sell the Property
EXP Realty, LLC License #RS320063 Listed on: 06/03/2021

Townhouse Details
Home Type
- Townhome
Est. Annual Taxes
- $3,645
Year Built
- Built in 1986
Lot Details
- 1,352 Sq Ft Lot
- Property is in very good condition
HOA Fees
- $577 Monthly HOA Fees
Parking
- 1 Car Detached Garage
- Front Facing Garage
- On-Street Parking
Home Design
- Rambler Architecture
- Brick Exterior Construction
Interior Spaces
- Property has 2 Levels
- Built-In Features
- Ceiling Fan
- Dining Area
- Finished Basement
- Basement Fills Entire Space Under The House
- Breakfast Area or Nook
- Laundry on main level
Bedrooms and Bathrooms
- 2 Main Level Bedrooms
Accessible Home Design
- More Than Two Accessible Exits
Utilities
- Central Air
- Heat Pump System
- Natural Gas Water Heater
Listing and Financial Details
- Tax Lot 0882
- Assessor Parcel Number 53-02 -0882
Community Details
Overview
- Senior Living
- $2,216 Capital Contribution Fee
- Association fees include cable TV, common area maintenance, lawn maintenance, road maintenance, security gate, sewer, snow removal, trash, water
- Senior Community | Residents must be 55 or older
- Jefferson Village HOA, Phone Number (610) 358-5580
- Hersheys Mill Subdivision
Amenities
- Common Area
- Community Center
Recreation
- Golf Course Membership Available
- Tennis Courts
- Shuffleboard Court
- Community Pool
Security
- Security Service
- Gated Community
Ownership History
Purchase Details
Home Financials for this Owner
Home Financials are based on the most recent Mortgage that was taken out on this home.Purchase Details
Similar Homes in West Chester, PA
Home Values in the Area
Average Home Value in this Area
Purchase History
| Date | Buyer | Sale Price | Title Company |
|---|---|---|---|
| Bond David | $420,000 | None Available | |
| Steck David L | -- | -- |
Mortgage History
| Date | Status | Borrower | Loan Amount |
|---|---|---|---|
| Open | Bond David | $336,000 | |
| Previous Owner | Stack David T | $52,998 |
Property History
| Date | Event | Price | Change | Sq Ft Price |
|---|---|---|---|---|
| 07/15/2021 07/15/21 | Sold | $420,000 | +9.1% | $179 / Sq Ft |
| 06/05/2021 06/05/21 | Pending | -- | -- | -- |
| 06/03/2021 06/03/21 | For Sale | $385,000 | -- | $164 / Sq Ft |
Tax History Compared to Growth
Tax History
| Year | Tax Paid | Tax Assessment Tax Assessment Total Assessment is a certain percentage of the fair market value that is determined by local assessors to be the total taxable value of land and additions on the property. | Land | Improvement |
|---|---|---|---|---|
| 2024 | $3,814 | $132,710 | $40,560 | $92,150 |
| 2023 | $3,814 | $132,710 | $40,560 | $92,150 |
| 2022 | $3,697 | $132,710 | $40,560 | $92,150 |
| 2021 | $3,645 | $132,710 | $40,560 | $92,150 |
| 2020 | $3,620 | $132,710 | $40,560 | $92,150 |
| 2019 | $5,891 | $132,710 | $40,560 | $92,150 |
| 2018 | $3,491 | $132,710 | $40,560 | $92,150 |
| 2017 | $3,413 | $132,710 | $40,560 | $92,150 |
| 2016 | $3,723 | $132,710 | $40,560 | $92,150 |
| 2015 | $3,723 | $132,710 | $40,560 | $92,150 |
| 2014 | $3,723 | $163,810 | $40,560 | $123,250 |
Agents Affiliated with this Home
-
Anna Abbatemarco

Seller's Agent in 2021
Anna Abbatemarco
EXP Realty, LLC
(610) 314-5820
127 Total Sales
-
Stacey Morrison

Seller Co-Listing Agent in 2021
Stacey Morrison
Keller Williams Real Estate -Exton
(484) 354-8458
130 Total Sales
-
Erin McGarrigle

Buyer's Agent in 2021
Erin McGarrigle
Keller Williams Real Estate -Exton
(610) 350-9716
56 Total Sales
Map
Source: Bright MLS
MLS Number: PACT538058
APN: 53-002-0882.0000
- 798 Jefferson Way
- 871 Jefferson Way
- 37 Ashton Way
- 10 Hersheys Dr
- 49 Ashton Way
- 562 Franklin Way
- 417 Eaton Way
- 773 Inverness Dr
- 551 Franklin Way
- 362 Devon Way
- 1201 Foxglove Ln
- 353 Devon Way
- 535 Franklin Way
- 747 Inverness Dr
- 383 Eaton Way
- 491 Eaton Way
- 1752 Zephyr Glen Ct
- 936 Linda Vista Dr
- 1061 Kennett Way
- 646 Heatherton Ln
- 930 Jefferson Way
- 929 Jefferson Way
- 931 Jefferson Way
- 928 Jefferson Way
- 932 Jefferson Way
- 823 Jefferson Way
- 936 Jefferson Way
- 822 Jefferson Way
- 927 Jefferson Way
- 825 Jefferson Way
- 935 Jefferson Way Unit 935
- 938 Jefferson Way
- 821 Jefferson Way
- 933 Jefferson Way
- 820 Jefferson Way
- 923 Jefferson Way
- 922 Jefferson Way
- 937 Jefferson Way
- 920 Jefferson Way
- 818 Jefferson Way
