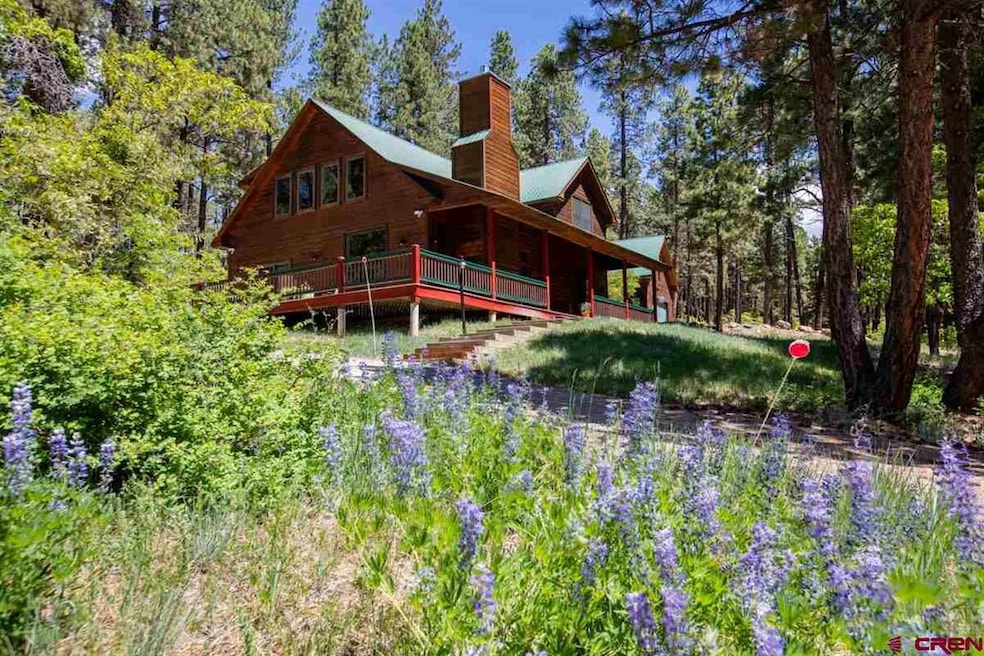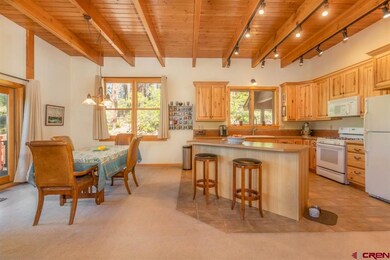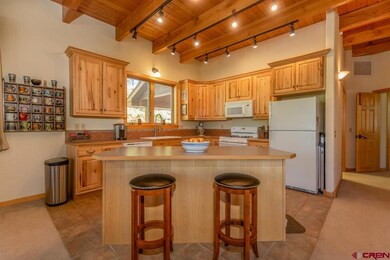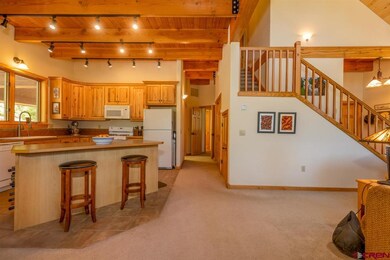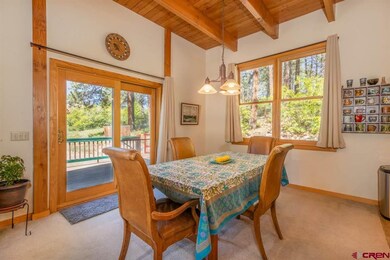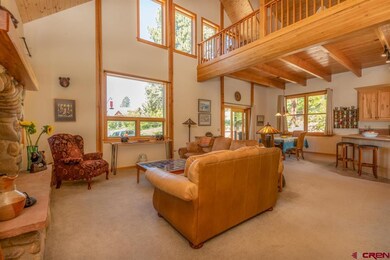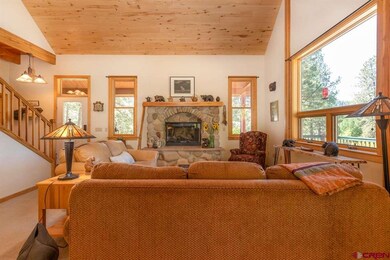
930 Los Ranchitos Dr Durango, CO 81301
Estimated Value: $882,000 - $1,092,000
Highlights
- Horses Allowed On Property
- RV or Boat Parking
- Deck
- Durango High School Rated A-
- Mountain View
- Wooded Lot
About This Home
As of July 2020Nestled in the pines on 3.5 acres, this is the Colorado dream home you've been searching for! The moment you walk through the front door you will notice the soaring ceilings and tons of natural light. The large master suite is located on the main level. Upstairs you will find 2 additional rooms along with an open loft/sitting area with scenic views. Relax inside next to the cozy fireplace or outside on the wrap-around deck. There is so much about this property to enjoy! The detached oversized garage also features upper attic storage. There is also a pre-wired space for a hot tub and tons of space for gardening around the property. The current owners have planted a few apple trees as well. Whether you're looking for the perfect Colorado vacation home or a spacious full-time home, this one is a must see!
Last Buyer's Agent
Jamie Zogg
RE/MAX Pinnacle

Home Details
Home Type
- Single Family
Est. Annual Taxes
- $1,756
Year Built
- Built in 2001
Lot Details
- 3.53 Acre Lot
- Partially Fenced Property
- Wooded Lot
HOA Fees
- $153 Monthly HOA Fees
Home Design
- Metal Roof
- Wood Siding
- Cedar Siding
- Stick Built Home
Interior Spaces
- 2-Story Property
- Cathedral Ceiling
- Window Treatments
- Great Room
- Living Room with Fireplace
- Combination Dining and Living Room
- 1 Home Office
- Mountain Views
- Crawl Space
Kitchen
- Oven or Range
- Microwave
- Dishwasher
- Disposal
Flooring
- Wood
- Carpet
- Tile
Bedrooms and Bathrooms
- 3 Bedrooms
- Walk-In Closet
Laundry
- Dryer
- Washer
Parking
- 2 Car Detached Garage
- Garage Door Opener
- RV or Boat Parking
Outdoor Features
- Deck
- Covered patio or porch
Schools
- Riverview K-5 Elementary School
- Miller 6-8 Middle School
- Durango 9-12 High School
Utilities
- Forced Air Heating System
- Vented Exhaust Fan
- Heating System Powered By Leased Propane
- Heating System Uses Propane
- Well
- Gas Water Heater
- Septic Tank
- Septic System
- High Speed Internet
- Internet Available
Additional Features
- Energy-Efficient HVAC
- Horses Allowed On Property
Community Details
- Association fees include trash, water, snow removal, road maintenance
- Los Ranchitos HOA
- Los Ranchitos Subdivision
Listing and Financial Details
- Assessor Parcel Number 559525402004
Ownership History
Purchase Details
Home Financials for this Owner
Home Financials are based on the most recent Mortgage that was taken out on this home.Purchase Details
Home Financials for this Owner
Home Financials are based on the most recent Mortgage that was taken out on this home.Purchase Details
Purchase Details
Home Financials for this Owner
Home Financials are based on the most recent Mortgage that was taken out on this home.Purchase Details
Home Financials for this Owner
Home Financials are based on the most recent Mortgage that was taken out on this home.Purchase Details
Purchase Details
Similar Homes in Durango, CO
Home Values in the Area
Average Home Value in this Area
Purchase History
| Date | Buyer | Sale Price | Title Company |
|---|---|---|---|
| Los Ranchitos Llc | -- | Colorado Title & Closing Servi | |
| Leatherwood James | $570,000 | Colorado Title & Closing Svc | |
| Belcher John Templin | -- | None Available | |
| Belcher John Templin | $575,000 | Land Title | |
| Bartlett Bruce F | -- | Land Title Guarantee Company | |
| Barlett Bruce F | -- | None Available | |
| Belcher John Templin | $66,900 | -- |
Mortgage History
| Date | Status | Borrower | Loan Amount |
|---|---|---|---|
| Previous Owner | Leatherwood James | $50,000 | |
| Previous Owner | Leatherwood James | $451,000 | |
| Previous Owner | Belcher John Templin | $35,900 | |
| Previous Owner | Belcher John Templin | $424,100 | |
| Previous Owner | Bartlett Bruce | $150,000 | |
| Previous Owner | Bartlett Bruce F | $220,000 |
Property History
| Date | Event | Price | Change | Sq Ft Price |
|---|---|---|---|---|
| 07/24/2020 07/24/20 | Sold | $587,900 | -0.2% | $236 / Sq Ft |
| 06/14/2020 06/14/20 | Pending | -- | -- | -- |
| 06/02/2020 06/02/20 | For Sale | $589,000 | -- | $236 / Sq Ft |
Tax History Compared to Growth
Tax History
| Year | Tax Paid | Tax Assessment Tax Assessment Total Assessment is a certain percentage of the fair market value that is determined by local assessors to be the total taxable value of land and additions on the property. | Land | Improvement |
|---|---|---|---|---|
| 2024 | $1,802 | $39,540 | $8,270 | $31,270 |
| 2023 | $1,802 | $42,630 | $8,920 | $33,710 |
| 2022 | $1,855 | $44,840 | $9,380 | $35,460 |
| 2021 | $1,874 | $41,260 | $10,560 | $30,700 |
| 2020 | $1,827 | $41,340 | $11,170 | $30,170 |
| 2019 | $1,756 | $41,340 | $11,170 | $30,170 |
| 2018 | $1,648 | $38,870 | $10,710 | $28,160 |
| 2017 | $1,618 | $38,870 | $10,710 | $28,160 |
| 2016 | $1,888 | $46,210 | $13,360 | $32,850 |
| 2015 | $1,793 | $46,210 | $13,360 | $32,850 |
| 2014 | -- | $45,060 | $13,550 | $31,510 |
| 2013 | -- | $45,060 | $13,550 | $31,510 |
Agents Affiliated with this Home
-
Ryan Poppe

Seller's Agent in 2020
Ryan Poppe
RE/MAX
(970) 759-5049
25 Total Sales
-
Kim Rodgers

Seller Co-Listing Agent in 2020
Kim Rodgers
Legacy Properties West Sotheby's Int. Realty
(970) 799-4001
67 Total Sales
-

Buyer's Agent in 2020
Jamie Zogg
RE/MAX
(970) 946-0189
Map
Source: Colorado Real Estate Network (CREN)
MLS Number: 770183
APN: R009210
- 188 Ciervo Dr Unit VI
- 561 Sierra Dr
- 520 Los Ranchitos Dr
- 959 Sierra Dr
- 37 Verde Ln
- 13544 County Road 240
- 1180 County Road 245
- 1959 County Road 245
- 322 County Road 243
- 250 Sunset Ln
- 78 Groves Dr
- 27 Rosalie Dr
- 943 County Road 243
- Lot 9 Groves Dr
- 151 Sunny Ln
- 1515 County Road 243
- 1000 Skyline Dr
- 9448 County Road 502
- 13862 County Road 502
- 15098 Cr 240
- 930 Los Ranchitos Dr
- W Los Ranchitos Dr Unit Los Ranchitos
- W Los Ranchitos Dr
- 1202 Los Ranchitos Dr
- 947 Los Ranchitos Dr
- 1138 Los Ranchitos Dr
- 873 Los Ranchitos Dr
- 873 Los Ranchitos Dr Unit Los Ranchitos
- 873 Los Ranchitos Dr Unit Los Ranchitos Subdiv
- 82 Perro Place
- 848 W Los Ranchitos Dr
- 362 Sierra Cir
- 1317 Los Ranchitos Dr
- 320 Sierra Cir
- 280 Sierra Cir
- 1027 Los Ranchitos Dr
- 1057 Los Ranchitos Dr
- 420 Sierra Cir
- 91 Perro Place
- 187 Ciervo Dr
