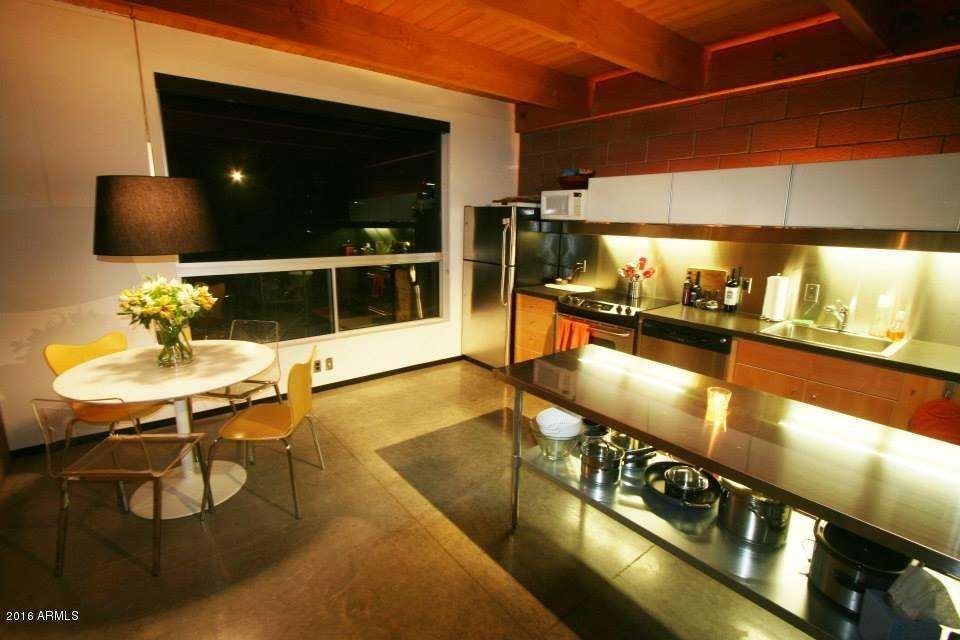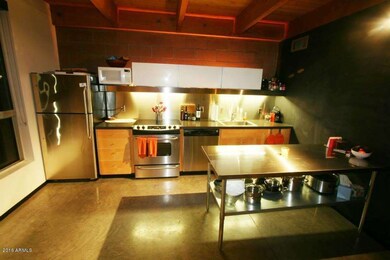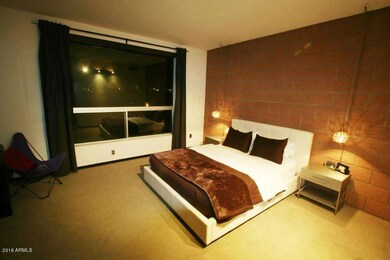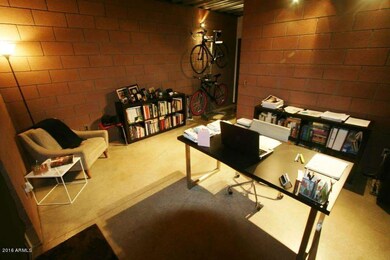
930 N 9th St Unit 6 Phoenix, AZ 85006
Garfield NeighborhoodHighlights
- The property is located in a historic district
- City Lights View
- Property is near public transit
- Emerson Elementary School Rated 9+
- Contemporary Architecture
- Wood Flooring
About This Home
As of May 2016Now is your chance to buy your very own modern, loft-style three-storey townhome at a great price! It is just off the beaten path, within walking distance to all of Downtown Phoenix's great shops, cafes, eateries and the Central/Roosevelt Light Rail Stop. Walk to the Welcome Diner, Angel's Trumpet, Mother Bunch Brewery, Be Coffee, Songbird Cafe, and Hance Park, among a multitude of other great local spots! The home has concrete floors on the ground level and 2nd floor, and faux wood flooring on the top floor. The beautiful exposed concrete masonry walls are solid concrete, offering great sound proofing between units; appliances are Stainless Steel, and the huge windows frame amazing views of the newly expanding Downtown skyline. It's hard to beat this square footage and price in DTPHX.
Last Agent to Sell the Property
J&L Exclusive Homes & Properti License #SA625502000 Listed on: 01/28/2016
Property Details
Home Type
- Condominium
Est. Annual Taxes
- $1,746
Year Built
- Built in 2007
Lot Details
- Two or More Common Walls
- Block Wall Fence
- Private Yard
HOA Fees
- $172 Monthly HOA Fees
Parking
- 1 Car Garage
- Unassigned Parking
Home Design
- Designed by Michael Underhill Architects
- Contemporary Architecture
- Block Exterior
- Stucco
Interior Spaces
- 1,262 Sq Ft Home
- 3-Story Property
- Ceiling height of 9 feet or more
- Low Emissivity Windows
- Roller Shields
- City Lights Views
- Security System Leased
- Eat-In Kitchen
Flooring
- Wood
- Concrete
Bedrooms and Bathrooms
- 2 Bedrooms
- 2 Bathrooms
Location
- Property is near public transit
- Property is near a bus stop
- The property is located in a historic district
Schools
- Emerson Elementary School
- Phoenix Prep Academy Middle School
- Central High School
Utilities
- Refrigerated Cooling System
- Heating Available
- High Speed Internet
- Cable TV Available
Community Details
- Association fees include roof repair, insurance, sewer, ground maintenance, trash, water, maintenance exterior
- Roosevelt 11 Association, Phone Number (602) 254-4433
- Built by Urban Edge Builders
- Roosevelt 11 Subdivision
Listing and Financial Details
- Tax Lot 6
- Assessor Parcel Number 116-32-216
Ownership History
Purchase Details
Home Financials for this Owner
Home Financials are based on the most recent Mortgage that was taken out on this home.Purchase Details
Home Financials for this Owner
Home Financials are based on the most recent Mortgage that was taken out on this home.Similar Homes in the area
Home Values in the Area
Average Home Value in this Area
Purchase History
| Date | Type | Sale Price | Title Company |
|---|---|---|---|
| Warranty Deed | $225,000 | First American Title Ins Co | |
| Warranty Deed | $269,900 | The Talon Group Kierland |
Mortgage History
| Date | Status | Loan Amount | Loan Type |
|---|---|---|---|
| Open | $202,500 | New Conventional | |
| Previous Owner | $159,900 | New Conventional |
Property History
| Date | Event | Price | Change | Sq Ft Price |
|---|---|---|---|---|
| 07/01/2019 07/01/19 | Rented | $1,750 | 0.0% | -- |
| 06/14/2019 06/14/19 | Under Contract | -- | -- | -- |
| 05/31/2019 05/31/19 | For Rent | $1,750 | 0.0% | -- |
| 05/27/2016 05/27/16 | Sold | $225,000 | 0.0% | $178 / Sq Ft |
| 03/15/2016 03/15/16 | For Sale | $225,000 | 0.0% | $178 / Sq Ft |
| 02/01/2016 02/01/16 | Pending | -- | -- | -- |
| 01/28/2016 01/28/16 | For Sale | $225,000 | -- | $178 / Sq Ft |
Tax History Compared to Growth
Tax History
| Year | Tax Paid | Tax Assessment Tax Assessment Total Assessment is a certain percentage of the fair market value that is determined by local assessors to be the total taxable value of land and additions on the property. | Land | Improvement |
|---|---|---|---|---|
| 2025 | $1,874 | $15,804 | -- | -- |
| 2024 | $1,856 | $15,051 | -- | -- |
| 2023 | $1,856 | $31,300 | $6,260 | $25,040 |
| 2022 | $1,785 | $27,000 | $5,400 | $21,600 |
| 2021 | $1,786 | $24,750 | $4,950 | $19,800 |
| 2020 | $1,812 | $23,910 | $4,780 | $19,130 |
| 2019 | $1,812 | $20,050 | $4,010 | $16,040 |
| 2018 | $1,780 | $18,570 | $3,710 | $14,860 |
| 2017 | $1,717 | $15,430 | $3,080 | $12,350 |
| 2016 | $1,668 | $14,560 | $2,910 | $11,650 |
| 2015 | $1,746 | $13,850 | $2,770 | $11,080 |
Agents Affiliated with this Home
-
Z
Seller's Agent in 2019
Zack Lindsay
HomeSmart
(602) 653-8852
22 Total Sales
-

Seller Co-Listing Agent in 2019
James Kramer
HomeSmart
(602) 380-7379
84 Total Sales
-

Buyer's Agent in 2019
Deniz Bayramoglu
eXp Realty
(520) 477-6568
12 Total Sales
-
A
Seller's Agent in 2016
Anne Healy
J&L Exclusive Homes & Properti
(480) 659-2875
1 Total Sale
Map
Source: Arizona Regional Multiple Listing Service (ARMLS)
MLS Number: 5391954
APN: 116-32-216
- 1022 N 10th St
- 1032 N 10th St
- 727 E Portland St Unit 6
- 727 E Portland St Unit 3
- 712 E Pierce St
- 615 E Portland St Unit 261
- 1029 E Mckinley St
- 918 E Fillmore St Unit 5
- 926 E Fillmore St
- 1115 E Mckinley St
- 1110 E Pierce St
- 901 E Fillmore St
- 1145 E Portland St
- 907 E Fillmore St
- 1149 E Roosevelt St
- 1210 E Garfield St
- 475 N 9th St Unit 206
- 475 N 9th St Unit 303
- 525 E Willetta St Unit 4
- 525 E Willetta St Unit 2






