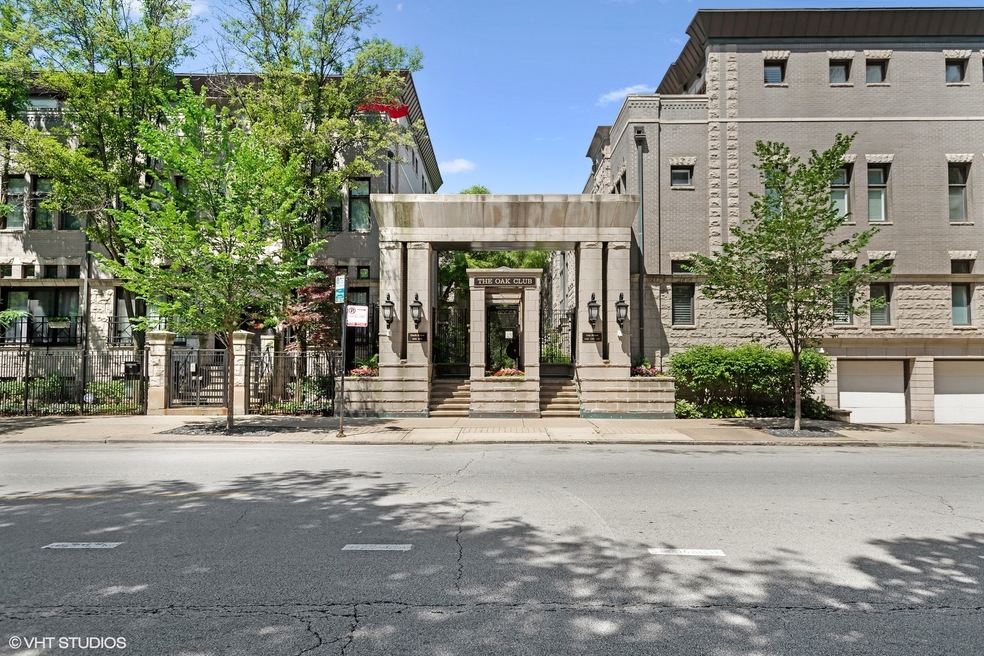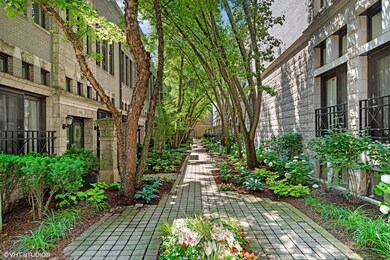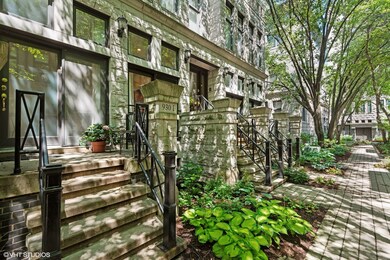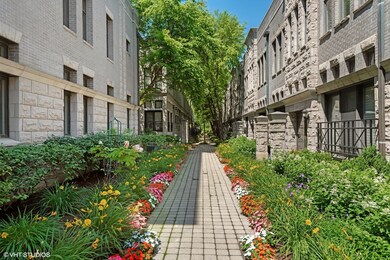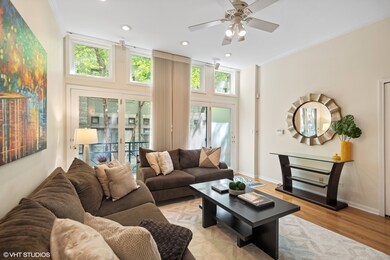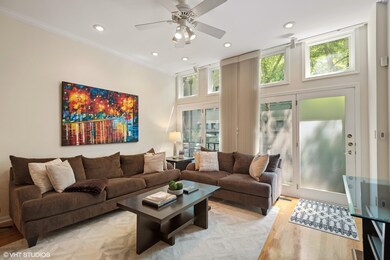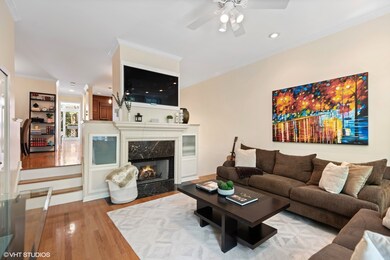
930 N Clark St Unit I Chicago, IL 60610
River North NeighborhoodEstimated Value: $598,000 - $776,000
Highlights
- Living Room with Fireplace
- Formal Dining Room
- 1-minute walk to Washington Square Park
- Whirlpool Bathtub
- Attached Garage
About This Home
As of January 2022Welcome to the PRIME GOLD COAST and ultimate escape from city living at a rarely available townhome at the Oak Club gated community! Just steps from Chicago's most exclusive shopping and restaurant destinations, this 2 bed 2.5 bath duplex townhome offers a unique single family feel while tucked away inside a serenely landscaped, private access courtyard! Step inside the light-filled living space with 9-foot ceilings, hardwood floors and crown molding throughout, and gas fireplace. Entertain in the open-concept dining and kitchen area, which offers granite counters and full granite backsplash, beautiful custom cabinetry, and higher-end stainless steel appliances + panel ready refrigerator. The remainder of the floor includes a comfortable space to work from home, a powder room, and a primary suite that features TWO custom walk-in closets, a welcoming Juliet balcony, a fabulous bath with heated floors, double vanities, separate soaking tub and EXTRA long walk-in shower. The lower level introduces a GIANT second bedroom, second full bathroom with tub, side-by-side full size laundry and RARE attached garage + storage. Located in Ogden School district, especially low assessments and easy lifestyle; the familiar and peaceful Washington Square Park, the best shopping in the city, Oak Street Beach, and legendary restaurants such as Gibson's, Tavern on Rush and Maple & Ash. Plenty of gyms, grocery, transit and more. This is the premier neighborhood and complex you've been yearning for!
Property Details
Home Type
- Condominium
Est. Annual Taxes
- $11,334
Year Built
- 1995
Lot Details
- 1.56
HOA Fees
- $499 per month
Parking
- Attached Garage
- Parking Included in Price
Home Design
- Stone Siding
Interior Spaces
- Living Room with Fireplace
- Formal Dining Room
Bedrooms and Bathrooms
- Dual Sinks
- Whirlpool Bathtub
Community Details
Overview
- 52 Units
- Julie Breen Association, Phone Number (312) 379-0400
- Property managed by Forth Group
Pet Policy
- Pets Allowed
Ownership History
Purchase Details
Home Financials for this Owner
Home Financials are based on the most recent Mortgage that was taken out on this home.Purchase Details
Home Financials for this Owner
Home Financials are based on the most recent Mortgage that was taken out on this home.Purchase Details
Purchase Details
Home Financials for this Owner
Home Financials are based on the most recent Mortgage that was taken out on this home.Purchase Details
Home Financials for this Owner
Home Financials are based on the most recent Mortgage that was taken out on this home.Purchase Details
Home Financials for this Owner
Home Financials are based on the most recent Mortgage that was taken out on this home.Purchase Details
Home Financials for this Owner
Home Financials are based on the most recent Mortgage that was taken out on this home.Similar Homes in Chicago, IL
Home Values in the Area
Average Home Value in this Area
Purchase History
| Date | Buyer | Sale Price | Title Company |
|---|---|---|---|
| Faerber Danielle Alexandra | $650,000 | -- | |
| Faerber Danielle Alexandra | $650,000 | -- | |
| Silver Courtney E | -- | None Available | |
| Silver Courtney E | $610,000 | Sterling Title Services Llc | |
| Jones Robert C | $600,000 | Republic Title Company | |
| Hill David L | $525,000 | Atgf Inc | |
| Kunda Chakra | $290,000 | -- |
Mortgage History
| Date | Status | Borrower | Loan Amount |
|---|---|---|---|
| Open | Faerber Danielle Alexandra | $585,000 | |
| Closed | Faerber Danielle Alexandra | $585,000 | |
| Previous Owner | Silver Courtney E | $210,000 | |
| Previous Owner | Jones Robert C | $417,000 | |
| Previous Owner | Hill David L | $300,000 | |
| Previous Owner | Hill David L | $315,000 | |
| Previous Owner | Kunda Chakrapani | $215,950 | |
| Previous Owner | Kunda Chakra | $225,000 |
Property History
| Date | Event | Price | Change | Sq Ft Price |
|---|---|---|---|---|
| 01/31/2022 01/31/22 | Sold | $650,000 | -11.6% | $382 / Sq Ft |
| 12/08/2021 12/08/21 | Pending | -- | -- | -- |
| 08/10/2021 08/10/21 | For Sale | $735,000 | +20.5% | $432 / Sq Ft |
| 04/27/2012 04/27/12 | Sold | $610,000 | -6.2% | $359 / Sq Ft |
| 03/06/2012 03/06/12 | Pending | -- | -- | -- |
| 02/20/2012 02/20/12 | For Sale | $650,000 | -- | $382 / Sq Ft |
Tax History Compared to Growth
Tax History
| Year | Tax Paid | Tax Assessment Tax Assessment Total Assessment is a certain percentage of the fair market value that is determined by local assessors to be the total taxable value of land and additions on the property. | Land | Improvement |
|---|---|---|---|---|
| 2024 | $11,334 | $59,756 | $23,638 | $36,118 |
| 2023 | $11,334 | $58,527 | $19,032 | $39,495 |
| 2022 | $11,334 | $58,527 | $19,032 | $39,495 |
| 2021 | $11,099 | $58,526 | $19,032 | $39,494 |
| 2020 | $11,860 | $56,342 | $13,322 | $43,020 |
| 2019 | $11,595 | $61,140 | $13,322 | $47,818 |
| 2018 | $11,399 | $61,140 | $13,322 | $47,818 |
| 2017 | $12,220 | $60,141 | $10,658 | $49,483 |
| 2016 | $11,545 | $60,141 | $10,658 | $49,483 |
| 2015 | $10,540 | $60,141 | $10,658 | $49,483 |
| 2014 | $8,764 | $49,806 | $8,564 | $41,242 |
| 2013 | $8,580 | $49,806 | $8,564 | $41,242 |
Agents Affiliated with this Home
-
Jill Silverstein

Seller's Agent in 2022
Jill Silverstein
Compass
(312) 877-1784
29 in this area
339 Total Sales
-
J
Seller Co-Listing Agent in 2022
Jennifer Knuth
Compass
-
Pasquale Recchia

Buyer's Agent in 2022
Pasquale Recchia
@ Properties
(847) 962-7711
5 in this area
186 Total Sales
-
H
Seller's Agent in 2012
Helena Mahler
@properties
-
S
Buyer's Agent in 2012
Susan Crabtree
Map
Source: Midwest Real Estate Data (MRED)
MLS Number: 11184653
APN: 17-04-431-031-1021
- 123 W Oak St Unit K
- 123 W Oak St Unit G
- 125 W Oak St Unit F
- 127 W Maple St Unit 2
- 111 W Maple St Unit 1110
- 111 W Maple St Unit 812
- 111 W Maple St Unit 1001
- 111 W Maple St Unit 3207
- 111 W Maple St Unit 2306
- 111 W Maple St Unit 3206
- 111 W Maple St Unit 2403
- 111 W Maple St Unit 901
- 111 W Maple St Unit 1510
- 915 N Dearborn St
- 55 W Delaware Place Unit 620
- 55 W Delaware Place Unit 314
- 55 W Delaware Place Unit 221
- 55 W Delaware Place Unit 720
- 33 W Delaware Place Unit 19B
- 33 W Delaware Place Unit 18B
- 930 N Clark St Unit J
- 930 N Clark St Unit L
- 930 N Clark St Unit E
- 930 N Clark St Unit 25C
- 930 N Clark St Unit 28D
- 930 N Clark St Unit 31C
- 930 N Clark St Unit K
- 930 N Clark St Unit I
- 930 N Clark St Unit F
- 930 N Clark St
- 930 N Clark St Unit C
- 123 W Oak St Unit E
- 123 W Oak St Unit 9B
- 123 W Oak St Unit 6B
- 123 W Oak St Unit 51B
- 123 W Oak St Unit 78
- 123 W Oak St Unit 1B
- 123 W Oak St Unit L
- 123 W Oak St Unit R
- 123 W Oak St Unit Q
