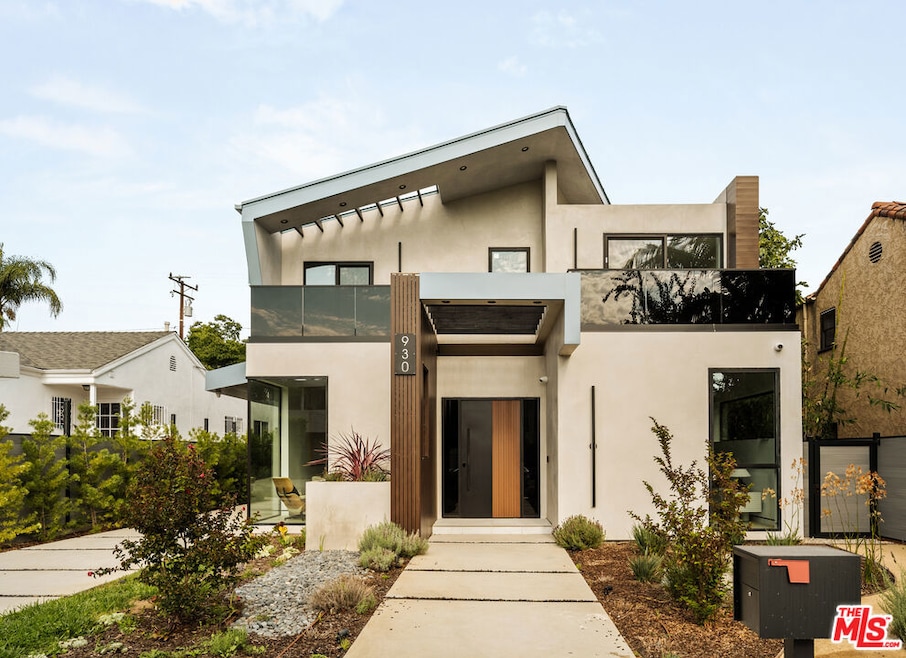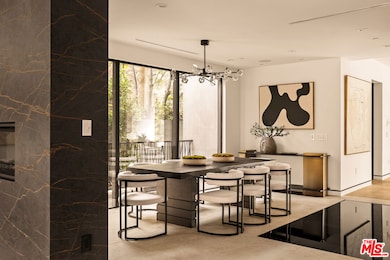930 N La Jolla Ave West Hollywood, CA 90046
Estimated payment $28,973/month
Highlights
- Home Theater
- Sauna
- Vaulted Ceiling
- Heated In Ground Pool
- Views of Trees
- Wood Flooring
About This Home
A masterful blend of architectural innovation and modern luxury by acclaimed designer Amit Apel, 930 N La Jolla Avenue is the crown jewel of La Jolla Avenue. Located in the heart of West Hollywood, this newly constructed modern showpiece is more than just a residence; it's a bold statement in design, lifestyle, and sophistication.An incredible opportunity for the discerning buyer - no ULA tax applies, and the owner is open to accepting cryptocurrency. Additionally, the seller is willing to install a gated entry offering enhanced privacy and exclusivity.Step inside and be captivated by a dramatic open floor plan anchored by a striking black glass floor feature that offers a window into the expansive lower level. The formal dining area impresses with a show-stopping chandelier, sleek fireplace, and floor-to-ceiling glass wall that floods the space with natural light. The living area flows effortlessly into a gourmet kitchen outfitted with German cabinetry, an oversized waterfall eat-in island, top-of-the-line Miele appliances, and sculptural Dekton countertops. Disappearing glass walls open to an entertainer's dream backyard: a smart pool and spa with micro-LED lighting and built-in cover, a sunken fire pit lounge, and expansive outdoor space for al fresco living.Upstairs, the luxurious primary suite offers a true retreat with 14-foot vaulted ceilings, a private balcony, spa-style bath with soaking tub and glass shower, dual floating vanities, and two large walk-in closets. Each guest bedroom includes an en suite bath, with two featuring private balconies and serene views of the Hollywood Hills. A rare 2,000 sqft basement delivers exceptional versatility complete with a soundproof home theater (or future music studio), gym, bonus rooms, guest accommodations, and a wellness area featuring a Clear Canadian cedar sauna with Himalayan salt insert and IPE flooring.Built with premium materials and state-of-the-art technology including Fleetwood doors and windows, a Zoeller pump system, triple-zone HVAC, central audio, and Wi-Fi extenders - this one-of-a-kind home pairs luxury with long-lasting quality in one of Los Angeles' most desirable neighborhoods.
Home Details
Home Type
- Single Family
Year Built
- Built in 2025
Lot Details
- 6,552 Sq Ft Lot
- Lot Dimensions are 50x131
- Property is zoned WDR2*
Property Views
- Trees
- Hills
Home Design
- Modern Architecture
- Split Level Home
Interior Spaces
- 5,183 Sq Ft Home
- 3-Story Property
- Vaulted Ceiling
- Entryway
- Family Room
- Living Room with Fireplace
- Dining Room
- Home Theater
- Home Office
- Sauna
- Home Gym
- Laundry Room
- Basement
Kitchen
- Breakfast Bar
- Oven or Range
- Microwave
- Freezer
- Dishwasher
Flooring
- Wood
- Tile
Bedrooms and Bathrooms
- 5 Bedrooms
- Walk-In Closet
- Powder Room
- Soaking Tub
Parking
- 2 Parking Spaces
- Covered Parking
- Driveway
Pool
- Heated In Ground Pool
- In Ground Spa
- Pool Cover
Additional Features
- Open Patio
- Central Heating and Cooling System
Community Details
- No Home Owners Association
Listing and Financial Details
- Assessor Parcel Number 5529-017-005
Map
Home Values in the Area
Average Home Value in this Area
Tax History
| Year | Tax Paid | Tax Assessment Tax Assessment Total Assessment is a certain percentage of the fair market value that is determined by local assessors to be the total taxable value of land and additions on the property. | Land | Improvement |
|---|---|---|---|---|
| 2025 | $22,671 | $1,868,490 | $1,494,794 | $373,696 |
| 2024 | $22,671 | $1,831,854 | $1,465,485 | $366,369 |
| 2023 | $22,240 | $1,795,936 | $1,436,750 | $359,186 |
| 2022 | $21,082 | $1,760,723 | $1,408,579 | $352,144 |
| 2021 | $20,861 | $1,726,200 | $1,380,960 | $345,240 |
| 2020 | $21,043 | $1,708,500 | $1,366,800 | $341,700 |
| 2019 | $20,168 | $1,675,000 | $1,340,000 | $335,000 |
| 2018 | $7,282 | $568,858 | $411,843 | $157,015 |
| 2016 | $6,971 | $546,770 | $395,851 | $150,919 |
| 2015 | $6,864 | $538,558 | $389,905 | $148,653 |
| 2014 | $6,863 | $528,010 | $382,268 | $145,742 |
Property History
| Date | Event | Price | List to Sale | Price per Sq Ft |
|---|---|---|---|---|
| 12/11/2025 12/11/25 | Price Changed | $5,149,000 | -1.9% | $993 / Sq Ft |
| 09/04/2025 09/04/25 | For Sale | $5,250,000 | -- | $1,013 / Sq Ft |
Purchase History
| Date | Type | Sale Price | Title Company |
|---|---|---|---|
| Grant Deed | -- | Chicago Title Company | |
| Grant Deed | -- | None Available | |
| Deed | -- | -- | |
| Quit Claim Deed | -- | Provident Title | |
| Grant Deed | $1,675,000 | None Available | |
| Interfamily Deed Transfer | -- | None Available | |
| Interfamily Deed Transfer | -- | -- | |
| Interfamily Deed Transfer | -- | American Title Co | |
| Interfamily Deed Transfer | -- | -- |
Mortgage History
| Date | Status | Loan Amount | Loan Type |
|---|---|---|---|
| Open | $500,000 | Construction | |
| Previous Owner | -- | No Value Available | |
| Previous Owner | $172,500 | Adjustable Rate Mortgage/ARM | |
| Previous Owner | $190,500 | No Value Available |
Source: The MLS
MLS Number: 25587365
APN: 5529-017-005
- 934 N La Jolla Ave
- 930 N Harper Ave
- 936 N Harper Ave
- 8210 Willoughby Ave
- 844 N Harper Ave
- 1016 N Harper Ave
- 1021 N Crescent Heights Blvd Unit 205
- 812 N Sweetzer Ave
- 810 N Sweetzer Ave
- 806 N Sweetzer Ave
- 950 N Kings Rd Unit 233
- 950 N Kings Rd Unit 160
- 950 N Kings Rd Unit 204
- 850 N Kings Rd Unit 312
- 848 N Kings Rd Unit 208
- 927 N Kings Rd Unit 212
- 927 N Kings Rd Unit 118
- 927 N Kings Rd Unit 107
- 829 N Edinburgh Ave
- 949 N Kings Rd Unit 314
- 950 Havenhurst Dr Unit 6
- 1009 Havenhurst Dr
- 1020 Havenhurst Dr Unit 1020
- 903 N Crescent Heights Blvd
- 1031 N Crescent Heights Blvd
- 1007 N Harper Ave Unit 1007
- 1035 N Harper Ave Unit 1
- 1030 N Harper Ave
- 912 N Crescent Heights Blvd
- 942 N Sweetzer Ave
- 1006 N Crescent Heights Blvd
- 1031 N Crescent Heights Blvd Unit 1C
- 1031 N Crescent Heights Blvd Unit 1E
- 835 N Harper Ave
- 846 N Sweetzer Ave Unit 846 N Sweetzer Ave #2
- 1031 N Harper Ave
- 808 N La Jolla Ave
- 950 N Kings Rd Unit Updated Gorgeous Condo
- 1040 N Sweetzer Ave Unit 1/2
- 1044 N Sweetzer Ave Unit 1/2







