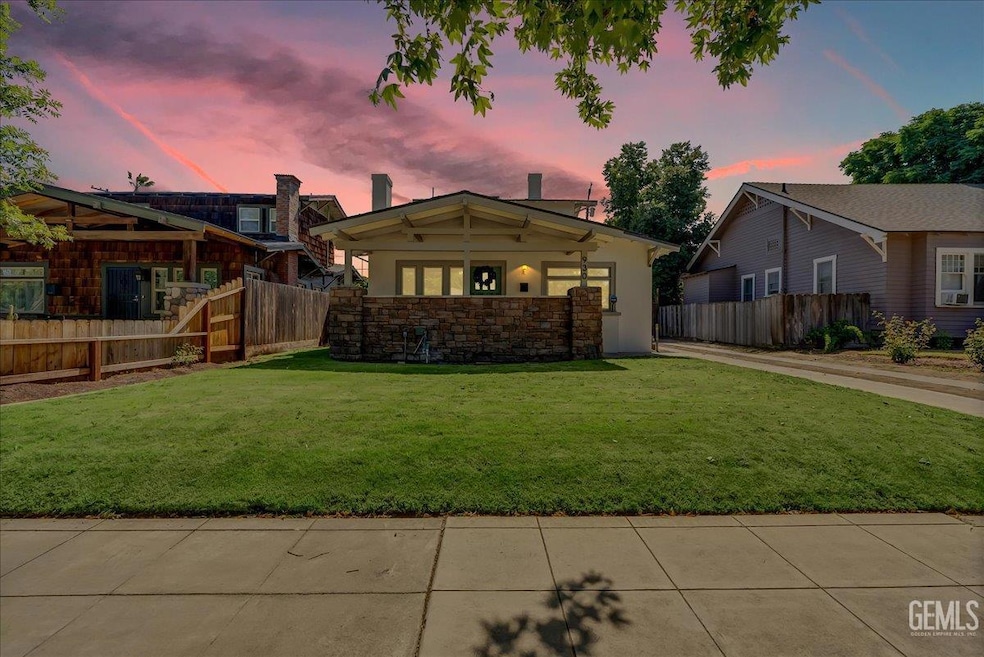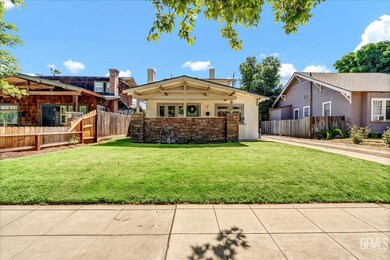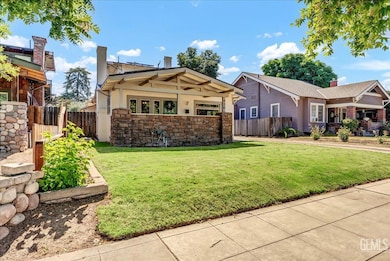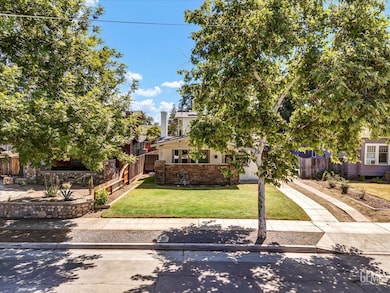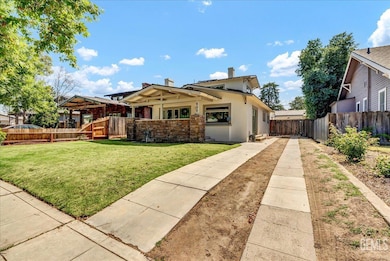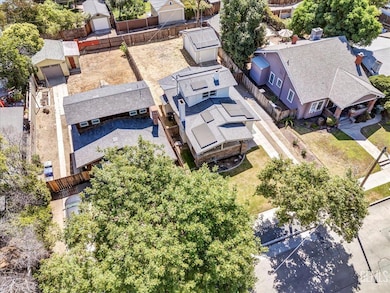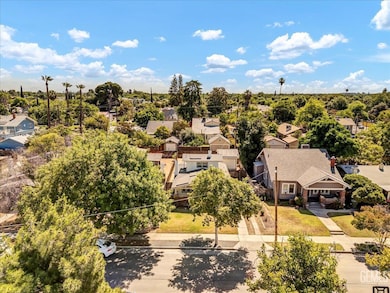930 N Roosevelt Ave Fresno, CA 93728
Tower District NeighborhoodEstimated payment $2,109/month
Highlights
- Solar owned by seller
- Central Air
- 1-Story Property
About This Home
Step into timeless charm with a modern twist in Fresno's iconic Tower District! Welcome to 930 N Roosevelt Ave where timeless charm meets stylish updates! This beautifully remodeled Tower District bungalow offers 2 bedrooms, including a versatile loft perfect as a second bedroom, office, or creative retreat. From the moment you arrive, you'll love the curb appeal, a welcoming front porch, and a neatly manicured lawn. Inside, the home features fresh interior and exterior paint, new flooring, and abundant natural light that highlights the open living space. The kitchen has been tastefully updated with quartz countertops, open wood shelving, new cabinetry, lighting, and stainless-steel appliances. The bathroom remodel brings a modern touch, while ceiling fans throughout add comfort and style. Best of all this home includes owned solar, a newer roof, and a detached garage with solar panels for additional efficiency and flexibility. Step out back and discover a generously sized backyardperf
Listing Agent
Susan Cardenas
RE/MAX - All Estates Realtors License #01992150 Listed on: 05/21/2025

Home Details
Home Type
- Single Family
Est. Annual Taxes
- $3,126
Year Built
- Built in 1928
Lot Details
- 6,000 Sq Ft Lot
- Zoning described as RS5
Parking
- 2 Car Garage
Interior Spaces
- 1,202 Sq Ft Home
- 1-Story Property
Bedrooms and Bathrooms
- 2 Bedrooms
- 1 Bathroom
Additional Features
- Solar owned by seller
- Central Air
Community Details
- Sierra Vista Tract Subdivision
Listing and Financial Details
- Assessor Parcel Number 45210612
Map
Home Values in the Area
Average Home Value in this Area
Tax History
| Year | Tax Paid | Tax Assessment Tax Assessment Total Assessment is a certain percentage of the fair market value that is determined by local assessors to be the total taxable value of land and additions on the property. | Land | Improvement |
|---|---|---|---|---|
| 2025 | $3,126 | $254,897 | $76,469 | $178,428 |
| 2023 | $3,126 | $80,635 | $18,605 | $62,030 |
| 2022 | $1,057 | $79,055 | $18,241 | $60,814 |
| 2021 | $1,029 | $77,506 | $17,884 | $59,622 |
| 2020 | $1,025 | $76,712 | $17,701 | $59,011 |
| 2019 | $987 | $75,208 | $17,354 | $57,854 |
| 2018 | $966 | $73,734 | $17,014 | $56,720 |
| 2017 | $950 | $72,289 | $16,681 | $55,608 |
| 2016 | $920 | $70,872 | $16,354 | $54,518 |
| 2015 | $907 | $69,809 | $16,109 | $53,700 |
| 2014 | $888 | $68,443 | $15,794 | $52,649 |
Property History
| Date | Event | Price | Change | Sq Ft Price |
|---|---|---|---|---|
| 09/16/2025 09/16/25 | Pending | -- | -- | -- |
| 09/06/2025 09/06/25 | Price Changed | $329,000 | -2.9% | $274 / Sq Ft |
| 07/31/2025 07/31/25 | For Sale | $339,000 | -3.1% | $282 / Sq Ft |
| 05/24/2025 05/24/25 | Price Changed | $349,999 | -2.8% | $291 / Sq Ft |
| 05/21/2025 05/21/25 | For Sale | $359,999 | +46.9% | $300 / Sq Ft |
| 04/11/2023 04/11/23 | Sold | $245,000 | 0.0% | $204 / Sq Ft |
| 03/21/2023 03/21/23 | Pending | -- | -- | -- |
| 03/20/2023 03/20/23 | Off Market | $245,000 | -- | -- |
| 03/16/2023 03/16/23 | For Sale | $230,000 | -- | $191 / Sq Ft |
Purchase History
| Date | Type | Sale Price | Title Company |
|---|---|---|---|
| Grant Deed | $245,000 | Erecording Partners Network | |
| Grant Deed | -- | Old Republic Title Company | |
| Interfamily Deed Transfer | -- | Accommodation | |
| Grant Deed | $65,000 | Fidelity National Title Co |
Mortgage History
| Date | Status | Loan Amount | Loan Type |
|---|---|---|---|
| Open | $232,750 | Construction | |
| Previous Owner | $1,946,000 | Unknown | |
| Previous Owner | $725,000 | Unknown |
Source: Bakersfield Association of REALTORS® / GEMLS
MLS Number: 202505761
APN: 452-106-12
- 827 N Roosevelt Ave
- 805 N Echo Ave
- 728 N Echo Ave
- 1010 N Ferger Ave
- 630 N Roosevelt Ave
- 728 N Broadway St
- 616 N Echo Ave
- 745 E La Sierra Dr
- 535 N Wilson Ave
- 219 E Dennett Ave
- 807 N Van Ness Ave
- 1123 N Harrison Ave
- 1336 N Roosevelt Ave
- 728 N Farris Ave
- 555 N Harrison Ave
- 1327 N Ferger Ave
- 706 N College Ave
- 981 N Thorne Ave
- 517 N Farris Ave
- 603 E Mildreda Ave
- 830 N Ferger Ave
- 830 N Ferger Ave
- 723-729 N Ferger Ave Unit 727
- 938 N Van Ness Ave
- 1345 N Van Ness Ave
- 850 E Carmen Ave
- 961 N Fruit Ave
- 1901 Fulton St
- 134 N Poplar Ave
- 1824 Fulton St
- 1560 Fulton St
- 1128 E Yale Ave
- 15 E San Joaquin St
- 205 N Mariposa St
- 555 E Simpson Ave Unit B
- 117 E Simpson Ave
- 2521 E Harvard Ave Unit 2523
- 3334 N Fruit Ave
- 1262 N Marks Ave Unit 106
- 1262 N Marks Ave Unit 110
