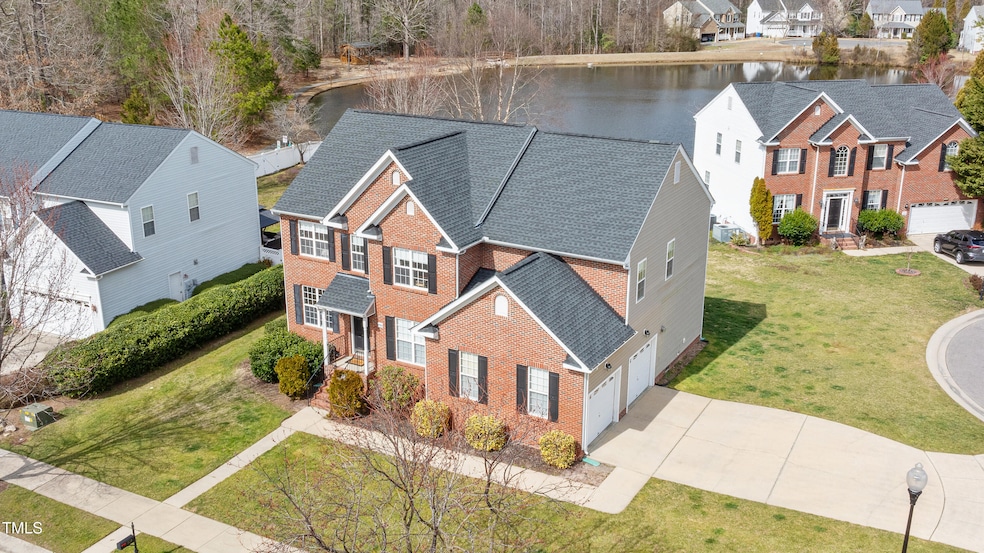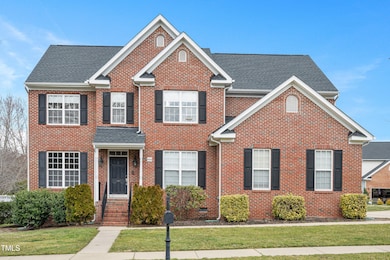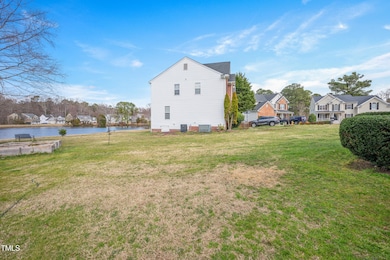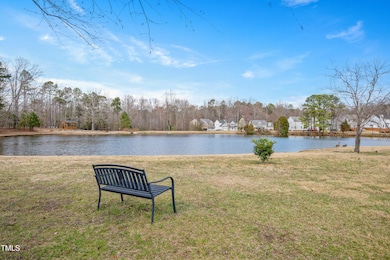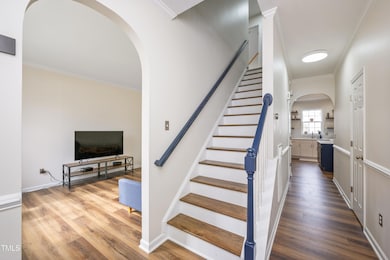
930 Pristine Ln Rolesville, NC 27571
Estimated payment $3,529/month
Highlights
- Very Popular Property
- Water Views
- Community Lake
- Sanford Creek Elementary School Rated A-
- Open Floorplan
- Traditional Architecture
About This Home
Don't miss this lovely, brick-front, 5-bedroom, 3.5-bathroom home in desirable Hampton Pointe. Conveniently located near downtown Rolesville with easy access to shopping, dining, and entertainment! Brand new Publix nearby! Recently updated kitchen with quartz counters, tile backsplash, and walk-in pantry. All new LVP flooring on main level, new carpet on second, new paint and lighting throughout! The first floor includes a sunny family room with gas fireplace, formal dining room, living room or home office, and guest suite with private bath. Upstairs, a massive primary suite with walk-in closet and adjoining office/nursery, 3 additional bedrooms, loft and laundry room. Roof replaced in 2019, 1 HVAC system replaced in 2024, and new hot water heater in 2024. You'll enjoy the wonderful lake view from your large, screened porch. Just delightful - make it yours today!
Home Details
Home Type
- Single Family
Est. Annual Taxes
- $4,896
Year Built
- Built in 2006 | Remodeled
Lot Details
- 0.26 Acre Lot
- Corner Lot
HOA Fees
- $24 Monthly HOA Fees
Parking
- 2 Car Attached Garage
- Side Facing Garage
- Garage Door Opener
- 4 Open Parking Spaces
Home Design
- Traditional Architecture
- Brick Veneer
- Block Foundation
- Architectural Shingle Roof
- Vinyl Siding
Interior Spaces
- 3,000 Sq Ft Home
- 2-Story Property
- Open Floorplan
- Smooth Ceilings
- Recessed Lighting
- Gas Log Fireplace
- Sliding Doors
- Entrance Foyer
- Family Room
- Living Room
- Breakfast Room
- Dining Room
- Home Office
- Loft
- Water Views
- Basement
- Crawl Space
- Pull Down Stairs to Attic
Kitchen
- Eat-In Kitchen
- Electric Range
- <<microwave>>
- Plumbed For Ice Maker
- Dishwasher
- Quartz Countertops
Flooring
- Carpet
- Luxury Vinyl Tile
Bedrooms and Bathrooms
- 5 Bedrooms
- Main Floor Bedroom
- Separate Shower in Primary Bathroom
Laundry
- Laundry Room
- Washer and Electric Dryer Hookup
Schools
- Sanford Creek Elementary School
- Rolesville Middle School
- Rolesville High School
Utilities
- Central Air
- Heating System Uses Gas
- Heat Pump System
- Underground Utilities
- Natural Gas Connected
- Water Heater
- Cable TV Available
Listing and Financial Details
- Assessor Parcel Number 1758261755
Community Details
Overview
- Association fees include unknown
- Hampton Pointe Hoa/Cam Association, Phone Number (919) 741-5285
- Hampton Pointe Subdivision
- Community Lake
Security
- Resident Manager or Management On Site
Map
Home Values in the Area
Average Home Value in this Area
Tax History
| Year | Tax Paid | Tax Assessment Tax Assessment Total Assessment is a certain percentage of the fair market value that is determined by local assessors to be the total taxable value of land and additions on the property. | Land | Improvement |
|---|---|---|---|---|
| 2024 | $4,896 | $500,957 | $100,000 | $400,957 |
| 2023 | $3,481 | $309,831 | $54,000 | $255,831 |
| 2022 | $3,365 | $309,831 | $54,000 | $255,831 |
| 2021 | $3,568 | $309,831 | $54,000 | $255,831 |
| 2020 | $3,304 | $309,831 | $54,000 | $255,831 |
| 2019 | $3,514 | $269,038 | $54,000 | $215,038 |
| 2018 | $3,072 | $269,038 | $54,000 | $215,038 |
| 2017 | $2,966 | $269,038 | $54,000 | $215,038 |
| 2016 | $2,927 | $269,038 | $54,000 | $215,038 |
| 2015 | $2,864 | $269,744 | $46,000 | $223,744 |
| 2014 | $2,766 | $269,744 | $46,000 | $223,744 |
Property History
| Date | Event | Price | Change | Sq Ft Price |
|---|---|---|---|---|
| 06/18/2025 06/18/25 | For Rent | $2,850 | 0.0% | -- |
| 06/02/2025 06/02/25 | For Sale | $559,000 | +0.2% | $186 / Sq Ft |
| 12/15/2023 12/15/23 | Off Market | $558,000 | -- | -- |
| 05/20/2022 05/20/22 | Sold | $558,000 | -1.2% | $186 / Sq Ft |
| 04/10/2022 04/10/22 | Pending | -- | -- | -- |
| 04/04/2022 04/04/22 | Price Changed | $565,000 | -1.7% | $188 / Sq Ft |
| 04/04/2022 04/04/22 | For Sale | $575,000 | 0.0% | $191 / Sq Ft |
| 03/05/2022 03/05/22 | Pending | -- | -- | -- |
| 02/23/2022 02/23/22 | For Sale | $575,000 | 0.0% | $191 / Sq Ft |
| 02/21/2022 02/21/22 | Price Changed | $575,000 | -- | $191 / Sq Ft |
Purchase History
| Date | Type | Sale Price | Title Company |
|---|---|---|---|
| Warranty Deed | $558,000 | None Listed On Document | |
| Warranty Deed | -- | None Available | |
| Special Warranty Deed | -- | None Available | |
| Warranty Deed | -- | None Available | |
| Warranty Deed | $275,000 | None Available |
Mortgage History
| Date | Status | Loan Amount | Loan Type |
|---|---|---|---|
| Open | $530,100 | New Conventional | |
| Previous Owner | $207,253 | New Conventional | |
| Previous Owner | $290,977 | FHA | |
| Previous Owner | $275,000 | Fannie Mae Freddie Mac |
About the Listing Agent

As part of the Berkshire Hathaway HomeServices York Simpson Underwood Realty team, I provide all your real estate needs. I am committed to providing my clients with comprehensive marketing and technology services, including thousands of property listings, searchable open houses, virtual tours, email updates, financial calculators, selling tips and much, much more. Since joining Berkshire Hathaway in 2015, I have represented sellers and buyers in more than 160 transactions valued at $100M+.
John's Other Listings
Source: Doorify MLS
MLS Number: 10100133
APN: 1758.01-26-1755-000
- 947 Middle Ground Ave
- 919 Middle Ground Ave
- 1056 Evening Shade Ave
- 1035 Evening Shade Ave
- 609 Marshskip Way
- 607 Marshskip Way
- 703 Jamescroft Way
- 707 Jamescroft Way
- 709 Jamescroft Way
- 610 Marshskip Way
- 608 Marshskip Way
- 509 Excelsior Ct
- 507 Excelsior Ct
- 237 Bendemeer Ln
- 324 Bendemeer Ln
- 130 Virginia Water Dr
- 4217 Burlington Mills Rd
- 615 Prides Crossing
- 5004 Clowser Minnow Ct
- 205 Virginia Water Dr
- 1015 Grand Ridge Dr
- 152 Rolesville Ridge Dr
- 636 Long Melford Dr
- 529 Ashgreen Ct
- 2428 Rainy Lake St
- 205 Sir William Ln
- 2141 Rainy Lake St
- 108 S Main St
- 8152 Rolling Glenn Dr
- 8139 Willowglen Dr
- 3218 Douglas Fir Rd
- 812 Willow Tower Ct
- 3140 Leland Dr
- 9013 Dansforeshire Way
- 7532 Brighton Hill Ln
- 4361 Auburn Hills Dr
- 7624 Brighton Village Dr
- 1128 Shasta Daisy Dr
- 8145 Wesley Farm Dr
- 7328 Brighton Hill Ln
