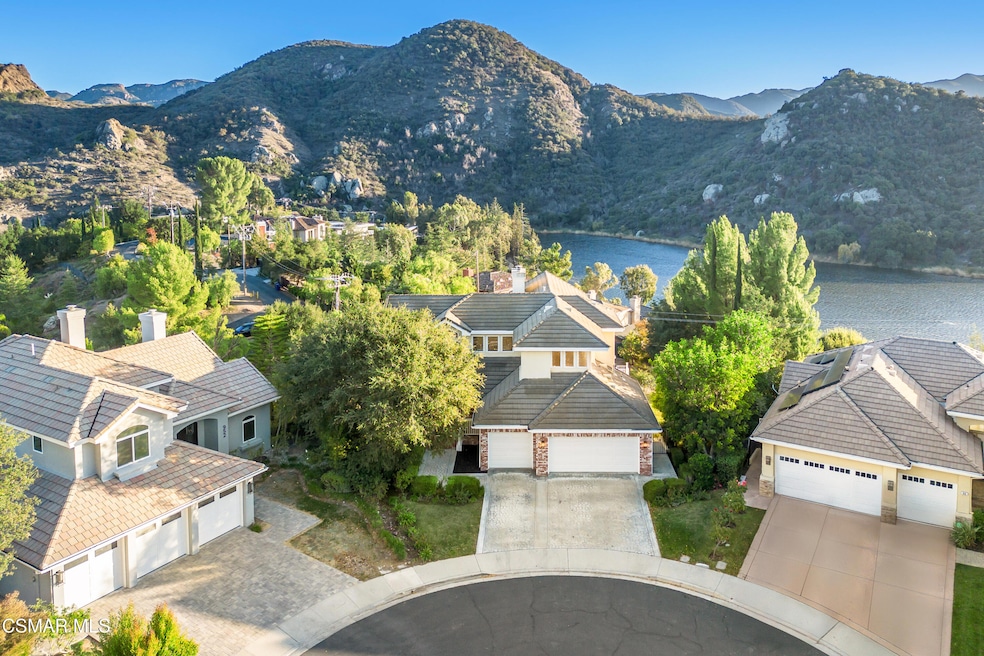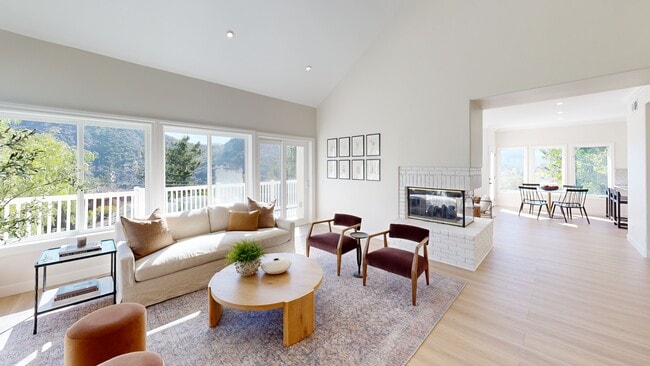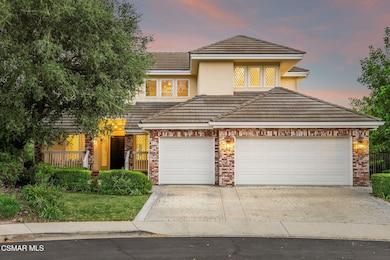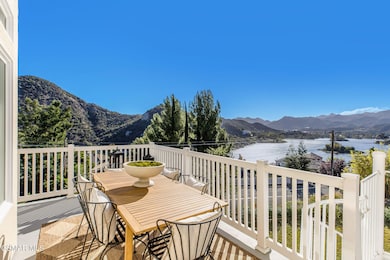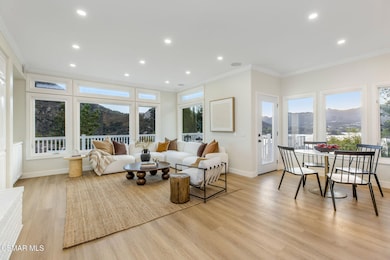
930 Ravensbury St Lake Sherwood, CA 91361
Estimated payment $16,502/month
Highlights
- Pier or Dock
- Gated Community
- Community Lake
- Westlake Elementary School Rated A
- Lake View
- Vaulted Ceiling
About This Home
Located at the end of a cul-de-sac in the gated Northshore community of Lake Sherwood, this elegant and expansive home offers a rare blend of privacy, light, and beautiful lake views. Thoughtfully refreshed with new flooring, interior paint, and recessed lighting, the residence feels warm, inviting, and ready for its next chapter. The main level features open living and entertaining areas with abundant natural light and stunning views of the lake and surrounding hills. A bright kitchen, formal dining room, butler's pantry, powder room and laundry room create a floor plan that is both functional and elegant, ideal for everyday comfort and effortless hosting. Upstairs, a flexible sitting area makes a perfect office or lounge space, leading to a spacious primary suite complete with vaulted ceilings, fireplace, walk-in closet, and views of the lake from nearly every window. The ensuite bath is generous in scale and layout, offering a peaceful retreat. The lower level includes three additional bedrooms—one with an ensuite bath and walk-in closet, and two others that share a dual-vanity hall bath. Quietly positioned below the main living space, this level provides privacy and versatility for guests, extended living, or creative use. A wrap-around deck expands the living space outdoors, offering a front-row seat to Lake Sherwood's natural beauty, perfect for dining al fresco or enjoying a peaceful sunset. The spacious yard is a blank canvas, with ample room to envision a pool, outdoor entertaining areas, or a lush garden retreat. With a three-car garage, ample storage, and access to Lake Sherwood's private community lake, this home presents a rare opportunity to experience the Sherwood lifestyle in a beautifully situated setting. As part of the Sherwood Valley HOA, residents enjoy use of Lake Sherwood's exclusive picnic areas, fishing access, and shared boat docks. Private boat slips are available to homeowners through a waitlist. Located within the award-winning Conejo Valley Unified School District, the home offers access to Westlake Elementary, Colina Middle School, and Westlake High School.
Home Details
Home Type
- Single Family
Est. Annual Taxes
- $28,175
Year Built
- Built in 1994
Lot Details
- 0.34 Acre Lot
- Cul-De-Sac
- Property is zoned RPD4USRP, RPD4USRP
HOA Fees
Parking
- 3 Car Garage
Property Views
- Lake
- Mountain
Home Design
- Entry on the 2nd floor
Interior Spaces
- 3,887 Sq Ft Home
- 3-Story Property
- Vaulted Ceiling
- Recessed Lighting
- Gas Fireplace
- Family Room with Fireplace
- Living Room with Fireplace
- Formal Dining Room
- Engineered Wood Flooring
- Eat-In Kitchen
- Laundry Room
Bedrooms and Bathrooms
- 4 Bedrooms
- 4 Full Bathrooms
Schools
- Westlake Elementary School
- Colina Middle School
- Westlake High School
Listing and Financial Details
- Assessor Parcel Number 6950322265
- Seller Considering Concessions
Community Details
Overview
- Northshore At Sherwood Association, Phone Number (805) 413-1170
- Property managed by The Emmons Company
- Maintained Community
- Community Lake
Amenities
- Picnic Area
Recreation
- Pier or Dock
Security
- Security Service
- Gated Community
3D Interior and Exterior Tours
Floorplans
Map
Home Values in the Area
Average Home Value in this Area
Tax History
| Year | Tax Paid | Tax Assessment Tax Assessment Total Assessment is a certain percentage of the fair market value that is determined by local assessors to be the total taxable value of land and additions on the property. | Land | Improvement |
|---|---|---|---|---|
| 2025 | $28,175 | $2,601,000 | $1,690,650 | $910,350 |
| 2024 | $28,175 | $2,550,000 | $1,657,500 | $892,500 |
| 2023 | $15,772 | $1,544,988 | $1,004,522 | $540,466 |
| 2022 | $15,447 | $1,514,695 | $984,826 | $529,869 |
| 2021 | $15,067 | $1,484,996 | $965,516 | $519,480 |
| 2020 | $14,791 | $1,469,771 | $955,617 | $514,154 |
| 2019 | $14,325 | $1,440,953 | $936,880 | $504,073 |
| 2018 | $14,014 | $1,412,700 | $918,510 | $494,190 |
| 2017 | $15,003 | $1,385,000 | $900,500 | $484,500 |
| 2016 | $14,137 | $1,284,686 | $642,343 | $642,343 |
| 2015 | $13,865 | $1,265,392 | $632,696 | $632,696 |
| 2014 | $13,643 | $1,240,606 | $620,303 | $620,303 |
Property History
| Date | Event | Price | List to Sale | Price per Sq Ft | Prior Sale |
|---|---|---|---|---|---|
| 11/04/2025 11/04/25 | Pending | -- | -- | -- | |
| 10/28/2025 10/28/25 | For Sale | $2,575,000 | +85.9% | $662 / Sq Ft | |
| 09/23/2016 09/23/16 | Sold | $1,385,000 | 0.0% | $356 / Sq Ft | View Prior Sale |
| 08/24/2016 08/24/16 | Pending | -- | -- | -- | |
| 06/15/2016 06/15/16 | For Sale | $1,385,000 | +12.1% | $356 / Sq Ft | |
| 12/05/2012 12/05/12 | Sold | $1,235,000 | 0.0% | $337 / Sq Ft | View Prior Sale |
| 11/05/2012 11/05/12 | Pending | -- | -- | -- | |
| 08/30/2012 08/30/12 | For Sale | $1,235,000 | -- | $337 / Sq Ft |
Purchase History
| Date | Type | Sale Price | Title Company |
|---|---|---|---|
| Deed | -- | None Listed On Document | |
| Interfamily Deed Transfer | -- | Equity Title Los Angeles | |
| Grant Deed | $1,385,000 | Equity Title Los Angeles | |
| Grant Deed | $1,235,000 | Equity Title Los Angeles |
Mortgage History
| Date | Status | Loan Amount | Loan Type |
|---|---|---|---|
| Previous Owner | $1,108,000 | New Conventional |
About the Listing Agent

Michelle Price is a distinguished luxury real estate professional specializing in selling, buying, and investing in premier properties across Lake Sherwood, Westlake Village, and Los Angeles. A lifelong Southern California resident, Michelle brings an intimate knowledge of the region’s most sought-after communities and a deep appreciation for the exclusive lifestyle they offer.
With 25 years of experience in branded entertainment marketing, Michelle has worked with some of the world’s
Michelle's Other Listings
Source: Conejo Simi Moorpark Association of REALTORS®
MLS Number: 225005380
APN: 695-0-322-265
- 461 Lake Sherwood Dr
- 844 Lake Sherwood Dr
- 2112 Trentham Rd
- 590 Cricketfield Ct
- 1653 Vista Oaks Way
- 1694 Margate Place
- 534 Ravensbury St
- 1535 Verde Ridge Ln
- 2385 Calbourne Ct
- 1641 Trafalgar Place
- 351 Upper Lake Rd
- 1668 Abbotsbury St
- 314 Upper Lake Rd
- 123 Lake Sherwood Dr
- 184 Halsbury Ct
- 500 Lower Lake Rd
- 1589 Brentford Ave
- 2786 Queens Garden Dr
