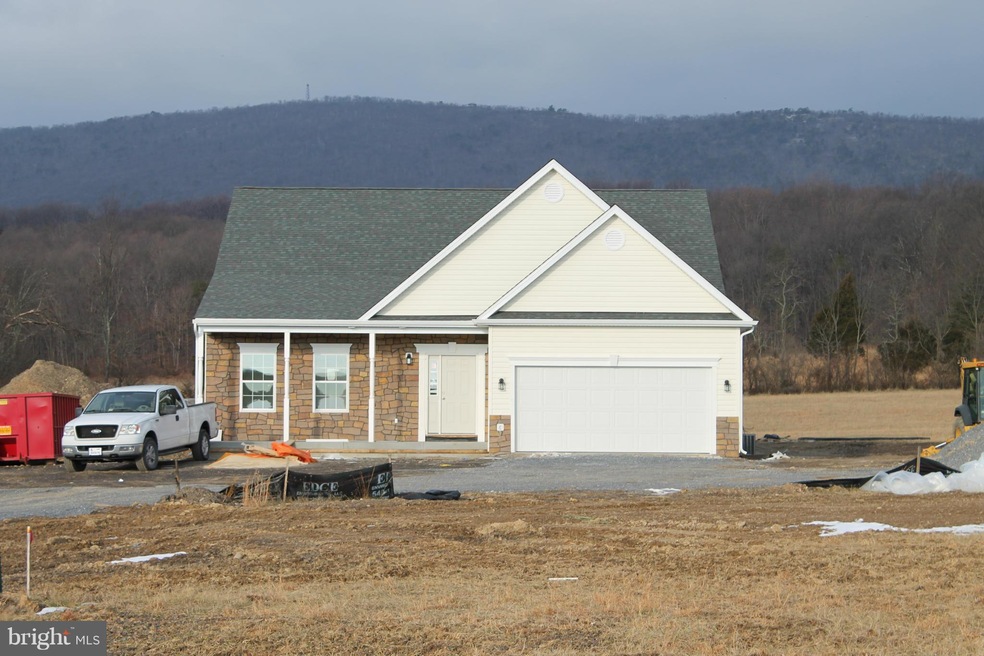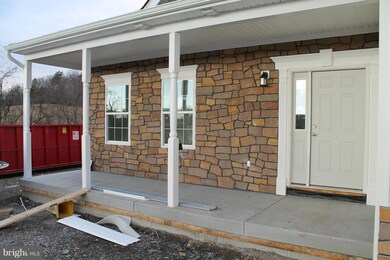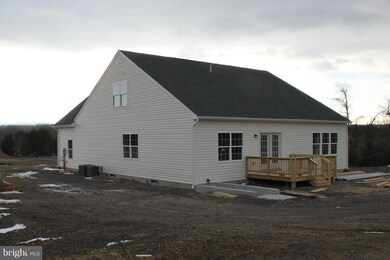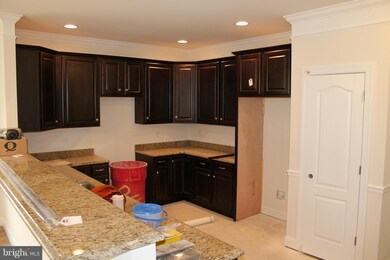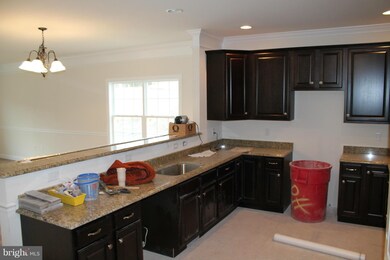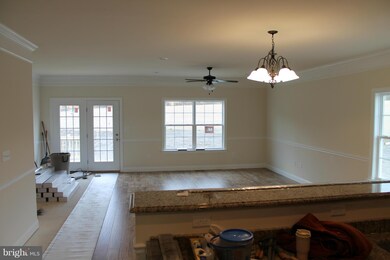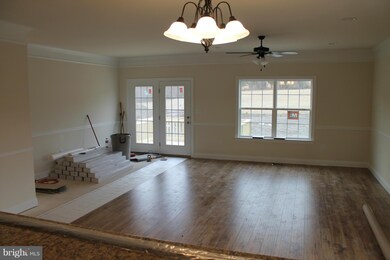
930 S Hayfield Rd Winchester, VA 22602
Estimated Value: $620,000 - $739,000
Highlights
- Newly Remodeled
- Open Floorplan
- Combination Kitchen and Living
- 3.13 Acre Lot
- Rambler Architecture
- No HOA
About This Home
As of March 2015Home includes 4 bedrooms, 3 1/2 baths, 2495 finished square feet, over 3 acres, Birch kitchen cabinets, Granite countertops, quality Sears appliances, open floor plan, 2 car garage, and much more.
Last Agent to Sell the Property
Realty ONE Group Old Towne License #0225207222 Listed on: 03/07/2014

Last Buyer's Agent
Ingegjerd Johnson
ERA Oakcrest Realty, Inc. License #0225203592

Home Details
Home Type
- Single Family
Est. Annual Taxes
- $319
Year Built
- Built in 2014 | Newly Remodeled
Lot Details
- 3.13 Acre Lot
- The property's topography is rolling
- Property is zoned RA
Parking
- 2 Car Attached Garage
Home Design
- Rambler Architecture
- Vinyl Siding
Interior Spaces
- 2,495 Sq Ft Home
- Property has 1 Level
- Open Floorplan
- Combination Kitchen and Living
Kitchen
- Electric Oven or Range
- Microwave
- Dishwasher
Bedrooms and Bathrooms
- 4 Bedrooms | 3 Main Level Bedrooms
Unfinished Basement
- Connecting Stairway
- Rear Basement Entry
Utilities
- Heat Pump System
- Well
- Electric Water Heater
- Septic Equal To The Number Of Bedrooms
Community Details
- No Home Owners Association
- Flint Ridge Subdivision
Listing and Financial Details
- Tax Lot 4
- Assessor Parcel Number 47240
Similar Homes in Winchester, VA
Home Values in the Area
Average Home Value in this Area
Mortgage History
| Date | Status | Borrower | Loan Amount |
|---|---|---|---|
| Closed | Pinkston Curtis J | $365,145 |
Property History
| Date | Event | Price | Change | Sq Ft Price |
|---|---|---|---|---|
| 03/16/2015 03/16/15 | Sold | $315,000 | +1.6% | $126 / Sq Ft |
| 02/11/2015 02/11/15 | Pending | -- | -- | -- |
| 07/01/2014 07/01/14 | Price Changed | $309,900 | +15.7% | $124 / Sq Ft |
| 03/07/2014 03/07/14 | For Sale | $267,900 | -- | $107 / Sq Ft |
Tax History Compared to Growth
Tax History
| Year | Tax Paid | Tax Assessment Tax Assessment Total Assessment is a certain percentage of the fair market value that is determined by local assessors to be the total taxable value of land and additions on the property. | Land | Improvement |
|---|---|---|---|---|
| 2025 | $1,329 | $661,000 | $130,800 | $530,200 |
| 2024 | $1,329 | $521,100 | $97,300 | $423,800 |
| 2023 | $2,658 | $521,100 | $97,300 | $423,800 |
| 2022 | $2,654 | $435,000 | $90,200 | $344,800 |
| 2021 | $2,349 | $385,100 | $90,200 | $294,900 |
| 2020 | $2,145 | $351,600 | $90,200 | $261,400 |
| 2019 | $2,145 | $351,600 | $90,200 | $261,400 |
| 2018 | $1,919 | $314,600 | $80,600 | $234,000 |
| 2017 | $1,888 | $314,600 | $80,600 | $234,000 |
| 2016 | $1,688 | $281,400 | $60,600 | $220,800 |
| 2015 | $141 | $281,400 | $60,600 | $220,800 |
| 2014 | $141 | $54,600 | $54,600 | $0 |
Agents Affiliated with this Home
-
Jeffrey Konrady

Seller's Agent in 2015
Jeffrey Konrady
Realty ONE Group Old Towne
(540) 303-0354
51 in this area
90 Total Sales
-

Buyer's Agent in 2015
Ingegjerd Johnson
ERA Oakcrest Realty, Inc.
(540) 450-1258
Map
Source: Bright MLS
MLS Number: 1002867766
APN: 396-1-4
- 610 S Hayfield Rd
- 124 Powhatan Trail
- 110 Braveheart Trail
- 109 Gilmore Trail
- 33+ ACRES Quail Run Ln
- 545 Deer Run Dr
- 140 Doe Trail
- 144 Falcon Trail
- 155 Hawk Trail
- 1793 N Hayfield Rd
- 202 Falcon Trail
- LOT 246 Inca Trail
- Lot 232 Inca Trail
- 1619 Tomahawk Trail
- 181 Oak Dr
- 232 Devland Dr
- 611 Manito Trail
- 228 Doe Trail
- 4163 Northwestern Pike
- 237 Aspen Trail
- 930 S Hayfield Rd
- 0 S Hayfield Rd Unit 1007592926
- 0 S Hayfield Rd Unit VAFV2018492
- 0 S Hayfield Rd Unit FV8285986
- 900 S Hayfield Rd
- 447 Plow Run Ln
- 0 Plow Run Ln B Unit 1007697322
- 0 Plow Run A Unit 1007782652
- 0 A Plow Run
- 411 Plow Run Ln
- 0 Plow Run P Unit 1003768405
- 0 P Plow Run
- 131 Plow Run Ln
- 0 S Plow Run Ln
- 0 Plow Run Q Unit 1002076374
- Lot 30 Plow Run Ln
- 0 Plow Run Lane C Unit 1007596170
- 0 Plow Run Lane C Unit 1000201495
- 177 Plow Run Ln
- 0 H Plow Run
