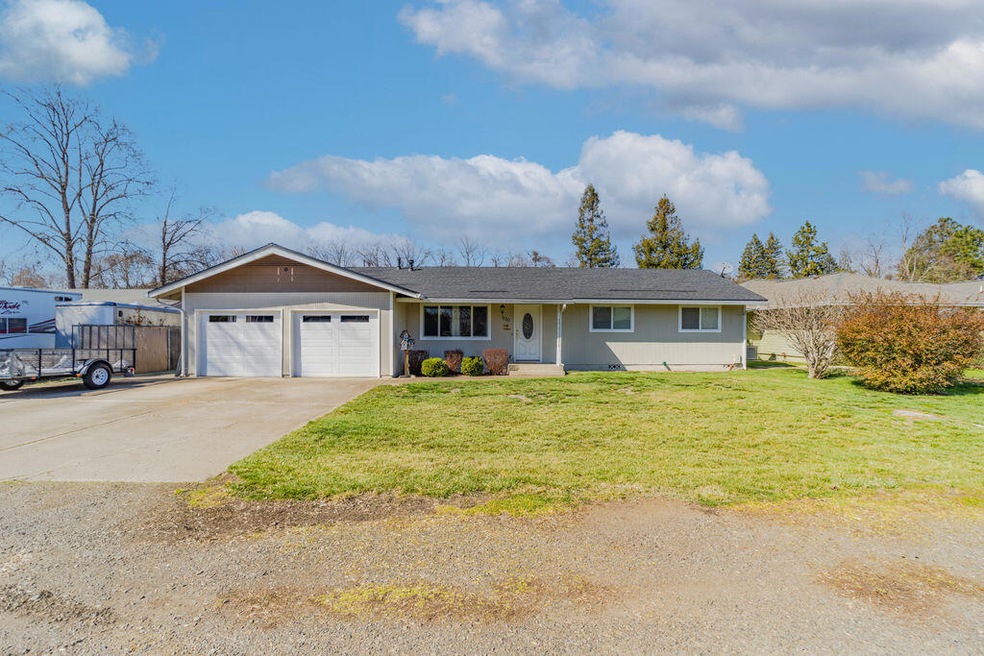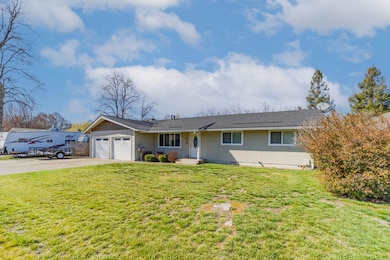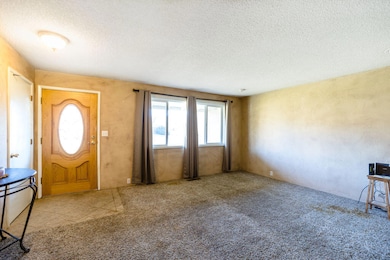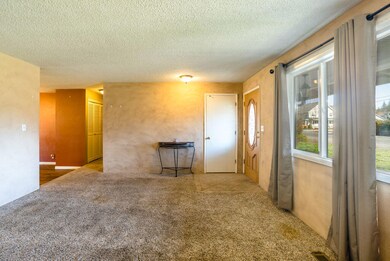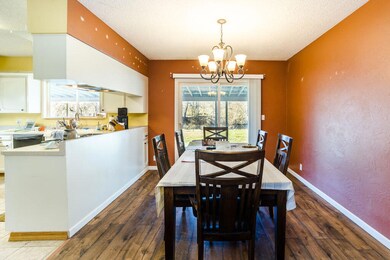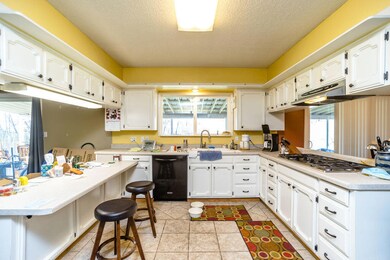
930 S Shasta Ave Eagle Point, OR 97524
Highlights
- Home fronts a creek
- RV Access or Parking
- Ranch Style House
- No Units Above
- Creek or Stream View
- No HOA
About This Home
As of April 2022A beautiful place to call home! This is truly a unique opportunity to own your own private oasis, with a huge, fenced backyard and with Butte Creek abutting the property. This is a single-level home on a level lot, with plenty of parking in the driveway, to include RV parking with hookups. A new roof was installed in December, 2018, as well as new windows and sliders, and a new woodstove insert. There are access points to the backyard through sliders from the living room, dining room, and primary bedroom. The surrounding area includes easy access to outdoor wonders & activities galore, while Eagle Point has all modern conveniences. The Rogue Valley International Airport is only about a 15-minute drive, as well as all major shopping in Medford.
Last Agent to Sell the Property
Keller Williams Realty Southern Oregon License #201212713 Listed on: 03/14/2022

Home Details
Home Type
- Single Family
Est. Annual Taxes
- $2,593
Year Built
- Built in 1973
Lot Details
- 0.42 Acre Lot
- Home fronts a creek
- No Common Walls
- No Units Located Below
- Fenced
- Level Lot
- Property is zoned R-1-10, R-1-10
Parking
- 2 Car Garage
- Garage Door Opener
- Driveway
- RV Access or Parking
Property Views
- Creek or Stream
- Neighborhood
Home Design
- Ranch Style House
- Frame Construction
- Composition Roof
- Concrete Perimeter Foundation
Interior Spaces
- 1,632 Sq Ft Home
- Ceiling Fan
- Wood Burning Fireplace
- Self Contained Fireplace Unit Or Insert
- Double Pane Windows
- Vinyl Clad Windows
- Family Room with Fireplace
- Living Room
- Dining Room
- Washer
Kitchen
- Double Oven
- Range with Range Hood
- Microwave
- Dishwasher
- Laminate Countertops
- Disposal
Flooring
- Carpet
- Laminate
- Tile
Bedrooms and Bathrooms
- 3 Bedrooms
- 2 Full Bathrooms
- Bathtub with Shower
Home Security
- Carbon Monoxide Detectors
- Fire and Smoke Detector
Outdoor Features
- Patio
Schools
- Hillside Elementary School
- Eagle Point Middle School
- Eagle Point High School
Utilities
- Forced Air Heating and Cooling System
- Heating System Uses Natural Gas
- Water Heater
Community Details
- No Home Owners Association
- Brookside Park Unit No 1 Subdivision
Listing and Financial Details
- Exclusions: Washer & Dryer
- Assessor Parcel Number 1-0211031
Ownership History
Purchase Details
Home Financials for this Owner
Home Financials are based on the most recent Mortgage that was taken out on this home.Purchase Details
Home Financials for this Owner
Home Financials are based on the most recent Mortgage that was taken out on this home.Purchase Details
Similar Homes in Eagle Point, OR
Home Values in the Area
Average Home Value in this Area
Purchase History
| Date | Type | Sale Price | Title Company |
|---|---|---|---|
| Warranty Deed | $272,000 | First American Title | |
| Interfamily Deed Transfer | -- | None Available | |
| Interfamily Deed Transfer | -- | None Available |
Mortgage History
| Date | Status | Loan Amount | Loan Type |
|---|---|---|---|
| Previous Owner | $28,000 | Unknown | |
| Previous Owner | $175,449 | New Conventional | |
| Previous Owner | $183,000 | Unknown | |
| Previous Owner | $138,300 | Unknown | |
| Closed | $0 | No Value Available |
Property History
| Date | Event | Price | Change | Sq Ft Price |
|---|---|---|---|---|
| 04/29/2022 04/29/22 | Sold | $385,600 | +1.5% | $236 / Sq Ft |
| 03/17/2022 03/17/22 | Pending | -- | -- | -- |
| 03/14/2022 03/14/22 | For Sale | $380,000 | +39.7% | $233 / Sq Ft |
| 11/28/2018 11/28/18 | Sold | $272,000 | -2.9% | $167 / Sq Ft |
| 10/29/2018 10/29/18 | Pending | -- | -- | -- |
| 10/08/2018 10/08/18 | For Sale | $280,000 | -- | $172 / Sq Ft |
Tax History Compared to Growth
Tax History
| Year | Tax Paid | Tax Assessment Tax Assessment Total Assessment is a certain percentage of the fair market value that is determined by local assessors to be the total taxable value of land and additions on the property. | Land | Improvement |
|---|---|---|---|---|
| 2025 | $2,843 | $207,750 | $51,310 | $156,440 |
| 2024 | $2,843 | $201,700 | $49,820 | $151,880 |
| 2023 | $2,746 | $195,830 | $48,370 | $147,460 |
| 2022 | $2,671 | $195,830 | $48,370 | $147,460 |
| 2021 | $2,593 | $190,130 | $46,960 | $143,170 |
| 2020 | $2,754 | $184,600 | $45,580 | $139,020 |
| 2019 | $2,712 | $174,010 | $42,950 | $131,060 |
| 2018 | $2,660 | $168,950 | $41,700 | $127,250 |
| 2017 | $2,595 | $168,950 | $41,700 | $127,250 |
| 2016 | $2,545 | $159,260 | $39,310 | $119,950 |
| 2015 | $2,431 | $159,260 | $39,310 | $119,950 |
| 2014 | $2,361 | $150,130 | $37,060 | $113,070 |
Agents Affiliated with this Home
-
Karli Krueger
K
Seller's Agent in 2022
Karli Krueger
Keller Williams Realty Southern Oregon
73 Total Sales
-
Walker Kermode
W
Seller Co-Listing Agent in 2022
Walker Kermode
Keller Williams Realty Southern Oregon
(541) 261-2959
58 Total Sales
-
Elle Powell

Buyer's Agent in 2022
Elle Powell
RE/MAX
(541) 690-9913
115 Total Sales
-
Jeffrey Johnson

Seller's Agent in 2018
Jeffrey Johnson
Windermere Van Vleet & Assoc2
(541) 779-6520
139 Total Sales
Map
Source: Oregon Datashare
MLS Number: 220141107
APN: 10211031
- 155 Glenwood Dr
- 804 S Shasta Ave Unit 804\806
- 154 Glenwood Dr
- 787 S Shasta Ave
- 217 Glenwood Dr
- 244 Arrowhead Trail
- 10569 Hannon Rd
- 0 Sf Little Butte Unit 220204792
- 470 Old Highway 62 Unit 2
- 1288 S Shasta Ave
- 1314 S Shasta Ave Unit A
- 157 Cottonwood Dr
- 440 Arrowhead Trail
- 40 Pebble Creek Dr
- 32 Pebble Creek Dr
- 599 Arrowhead Trail
- 201 Morning Dove Trail
- 113 Skyhawk Dr
- 118 Pebble Creek Dr
- 225 Morning Dove Trail
