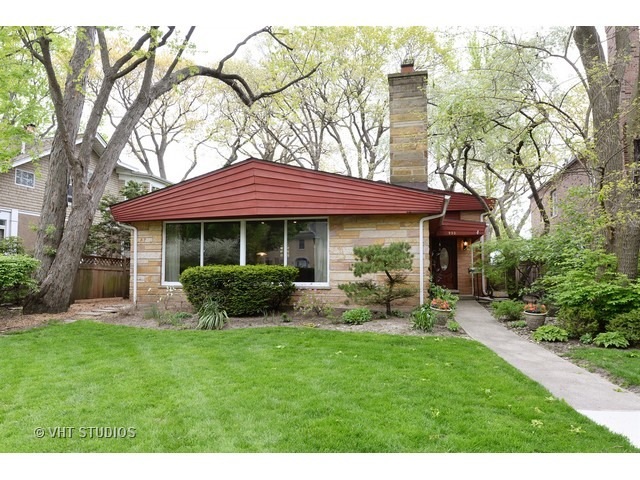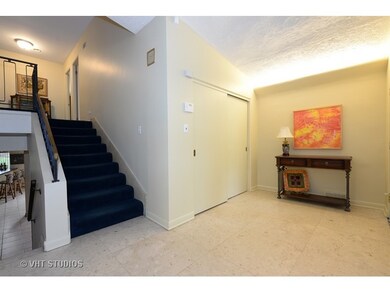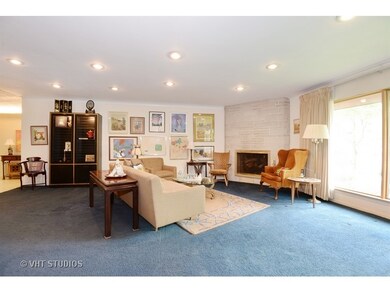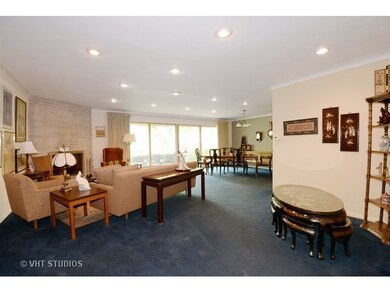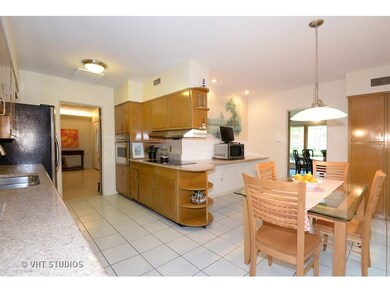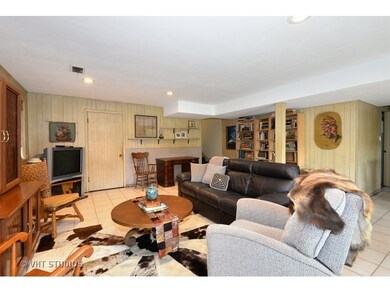
930 Sheridan Rd Wilmette, IL 60091
Estimated Value: $1,212,000 - $1,573,000
Highlights
- Fenced Yard
- Detached Garage
- Breakfast Bar
- Central Elementary School Rated A
- Wet Bar
- Brick Porch or Patio
About This Home
As of August 2016Exceptional East Wilmette location. Steps to Lakes Michigan, rarely available, spacious mid-century split level with walk-out to brick-paver patio. Much larger than it looks from Sheridan Road. Open expansive feel, fabulous foyer, marble flooring, warm, inviting living and dining areas. Granite kitchen, stainless steel appliances. Abundant natural light. Two fireplaces, recessed lighting, wet bar. Lower level has 5th bedroom or office. All bedrooms have not been photographed. Recent improvements new roof 2013, garage recemented, new apron with parking pad for 4 cars. Walk to top-rated Central Elementary, shopping at Plaza del Lago, and CTA purple line. Enjoy Gillson Park for 4th of July fireworks and Wallace Bowl concerts. This home is offered "as-is".
Last Agent to Sell the Property
@properties Christie's International Real Estate License #471008653 Listed on: 05/23/2016

Home Details
Home Type
- Single Family
Est. Annual Taxes
- $23,017
Year Built
- 1957
Lot Details
- 10,019
Parking
- Detached Garage
- Garage Door Opener
- Off Alley Driveway
- Parking Included in Price
- Garage Is Owned
Home Design
- Tri-Level Property
- Brick Exterior Construction
- Slab Foundation
- Asphalt Shingled Roof
- Stone Siding
- Cedar
Interior Spaces
- Wet Bar
- Wood Burning Fireplace
- Entrance Foyer
- Storage Room
Kitchen
- Breakfast Bar
- Oven or Range
- Microwave
- Dishwasher
- Disposal
Bedrooms and Bathrooms
- Primary Bathroom is a Full Bathroom
- Dual Sinks
- Separate Shower
Laundry
- Dryer
- Washer
Finished Basement
- Exterior Basement Entry
- Finished Basement Bathroom
Utilities
- Forced Air Heating and Cooling System
- Heating System Uses Gas
- Lake Michigan Water
Additional Features
- Brick Porch or Patio
- Fenced Yard
- Property is near a bus stop
Listing and Financial Details
- Senior Tax Exemptions
- Homeowner Tax Exemptions
Ownership History
Purchase Details
Home Financials for this Owner
Home Financials are based on the most recent Mortgage that was taken out on this home.Purchase Details
Similar Homes in Wilmette, IL
Home Values in the Area
Average Home Value in this Area
Purchase History
| Date | Buyer | Sale Price | Title Company |
|---|---|---|---|
| Kathrein Victoria | $705,000 | Chicago Title | |
| Kozak Martin J | -- | -- |
Mortgage History
| Date | Status | Borrower | Loan Amount |
|---|---|---|---|
| Previous Owner | Kozak Martin J | $210,000 | |
| Previous Owner | Kozak Martin J | $235,000 | |
| Previous Owner | Kozak Martin J | $150,000 | |
| Previous Owner | Kozak Martin J | $255,000 | |
| Previous Owner | Kozak Martin | $325,000 | |
| Previous Owner | Kozak Martin | $200,000 | |
| Previous Owner | Kozak Martin J | $100,000 | |
| Previous Owner | Kozak Martin | $70,050 |
Property History
| Date | Event | Price | Change | Sq Ft Price |
|---|---|---|---|---|
| 08/12/2016 08/12/16 | Sold | $705,000 | -18.0% | $325 / Sq Ft |
| 05/27/2016 05/27/16 | Pending | -- | -- | -- |
| 05/23/2016 05/23/16 | For Sale | $859,900 | -- | $397 / Sq Ft |
Tax History Compared to Growth
Tax History
| Year | Tax Paid | Tax Assessment Tax Assessment Total Assessment is a certain percentage of the fair market value that is determined by local assessors to be the total taxable value of land and additions on the property. | Land | Improvement |
|---|---|---|---|---|
| 2024 | $23,017 | $112,252 | $28,000 | $84,252 |
| 2023 | $21,763 | $112,252 | $28,000 | $84,252 |
| 2022 | $21,763 | $112,252 | $28,000 | $84,252 |
| 2021 | $17,593 | $71,051 | $27,000 | $44,051 |
| 2020 | $17,364 | $71,051 | $27,000 | $44,051 |
| 2019 | $16,649 | $76,414 | $27,000 | $49,414 |
| 2018 | $20,222 | $88,435 | $22,000 | $66,435 |
| 2017 | $19,677 | $88,435 | $22,000 | $66,435 |
| 2016 | $19,222 | $88,435 | $22,000 | $66,435 |
| 2015 | $18,545 | $79,200 | $20,000 | $59,200 |
| 2014 | $20,352 | $87,713 | $20,000 | $67,713 |
| 2013 | $19,412 | $87,713 | $20,000 | $67,713 |
Agents Affiliated with this Home
-
Nancy Gold

Seller's Agent in 2016
Nancy Gold
@ Properties
(847) 274-7278
1 in this area
17 Total Sales
-
Yakov Dvora

Buyer's Agent in 2016
Yakov Dvora
Berkshire Hathaway HomeServices Chicago
(773) 217-2688
58 Total Sales
Map
Source: Midwest Real Estate Data (MRED)
MLS Number: MRD09226466
APN: 05-26-101-005-0000
- 1025 Sheridan Rd
- 343 Washington Ave
- 611 Elmwood Ave
- 1112 Sheridan Rd
- 633 Forest Ave
- 701 Lake Ave
- 715 Forest Ave
- 730 Lake Ave
- 714 Central Ave
- 820 Lake Ave
- 808 Ashland Ave
- 419 3rd St
- 1410 Sheridan Rd Unit 7B
- 1410 Sheridan Rd Unit 2B
- 929 Forest Ave
- 624 Laurel Ave
- 925 Central Ave
- 1440 Sheridan Rd Unit 101
- 815 Linden Ave
- 714 11th St
- 930 Sheridan Rd
- 934 Sheridan Rd
- 924 Sheridan Rd
- 936 Sheridan Rd
- 920 Sheridan Rd
- 940 Sheridan Rd
- 918 Sheridan Rd
- 944 Sheridan Rd
- 914 Sheridan Rd
- 929 Michigan Ave
- 935 Michigan Ave
- 929 Sheridan Rd
- 933 Sheridan Rd
- 921 Sheridan Rd
- 941 Sheridan Rd
- 910 Sheridan Rd
- 945 Michigan Ave
- 915 Sheridan Rd
- 322 Lake Ave
- 1000 Sheridan Rd
