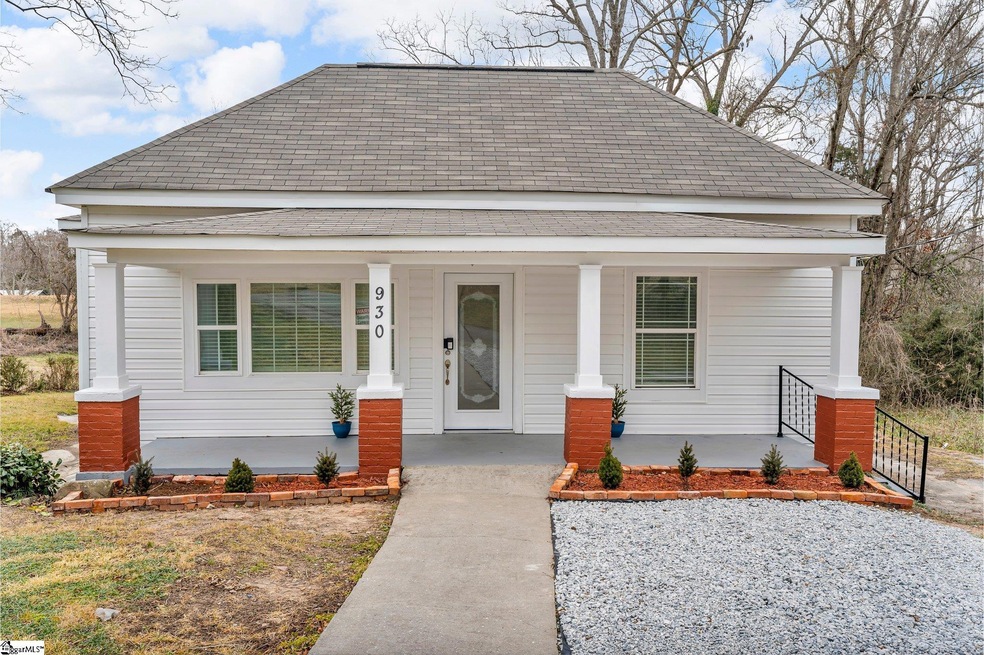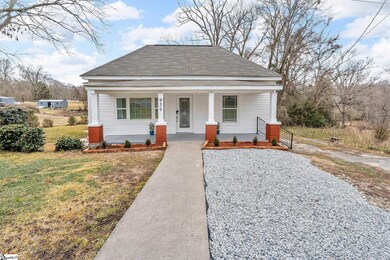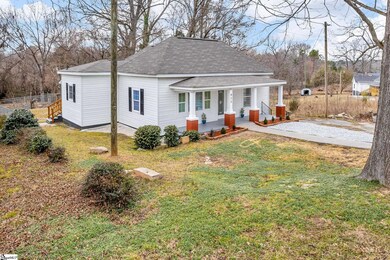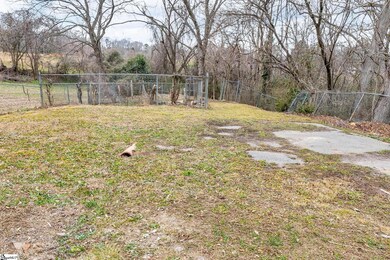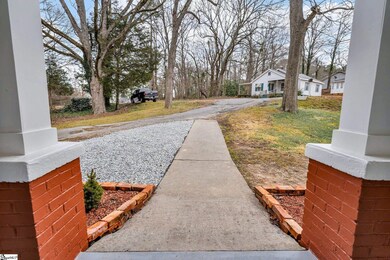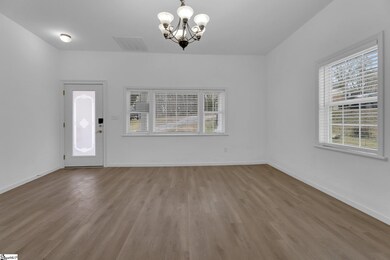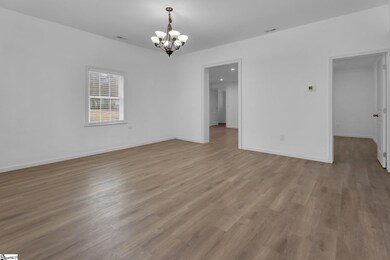
930 W Hampton St Laurens, SC 29360
Highlights
- Ranch Style House
- Great Room
- Cul-De-Sac
- Cathedral Ceiling
- Breakfast Room
- Front Porch
About This Home
As of March 2025Welcome to this beautifully remodeled Ranch Style home, ideally located near the charming historical Main Street. This inviting residence features three spacious bedrooms and two modern bathrooms. As you enter, you'll be greeted by impressive high ceilings, creating a warm and welcoming atmosphere. Situated on a generous, level lot, this home offers ample outdoor space for relaxation and entertainment. The property is equipped with brand new HVAC systems and appliances, ensuring comfort and efficiency throughout the year. Additionally, the home boasts a versatile 6.5-foot high basement, providing ample storage space or the potential for a creative project space. Experience the perfect blend of classic charm and modern convenience in this fantastic home. If square footage is a crucial factor for you, we recommend verifying the measurements independently to ensure accuracy Motivated Seller! Bring all offers.
Last Agent to Sell the Property
Epique Realty Inc License #107103 Listed on: 01/25/2025

Home Details
Home Type
- Single Family
Est. Annual Taxes
- $1,918
Lot Details
- 0.5 Acre Lot
- Cul-De-Sac
Parking
- Gravel Driveway
Home Design
- Ranch Style House
- Architectural Shingle Roof
- Aluminum Siding
Interior Spaces
- 1,800 Sq Ft Home
- 1,200-1,399 Sq Ft Home
- Cathedral Ceiling
- Great Room
- Living Room
- Breakfast Room
- Pull Down Stairs to Attic
Kitchen
- Electric Oven
- <<selfCleaningOvenToken>>
- Dishwasher
- Laminate Countertops
- Disposal
Bedrooms and Bathrooms
- 3 Main Level Bedrooms
- Walk-In Closet
- 2 Full Bathrooms
Laundry
- Laundry Room
- Washer and Electric Dryer Hookup
Basement
- Crawl Space
- Basement Storage
Outdoor Features
- Front Porch
Schools
- Laurens Elementary And Middle School
- Laurens Dist 55 High School
Utilities
- Central Air
- Heat Pump System
- Tankless Water Heater
- Septic Tank
Listing and Financial Details
- Assessor Parcel Number 906-05-07-006
Ownership History
Purchase Details
Home Financials for this Owner
Home Financials are based on the most recent Mortgage that was taken out on this home.Purchase Details
Home Financials for this Owner
Home Financials are based on the most recent Mortgage that was taken out on this home.Purchase Details
Home Financials for this Owner
Home Financials are based on the most recent Mortgage that was taken out on this home.Purchase Details
Purchase Details
Purchase Details
Similar Homes in Laurens, SC
Home Values in the Area
Average Home Value in this Area
Purchase History
| Date | Type | Sale Price | Title Company |
|---|---|---|---|
| Deed | $231,000 | None Listed On Document | |
| Deed | $56,000 | None Listed On Document | |
| Deed | $27,500 | None Listed On Document | |
| Quit Claim Deed | -- | None Listed On Document | |
| Deed | $12,000 | None Available | |
| Deed | -- | None Available |
Mortgage History
| Date | Status | Loan Amount | Loan Type |
|---|---|---|---|
| Open | $225,834 | FHA | |
| Previous Owner | $55,000 | Seller Take Back |
Property History
| Date | Event | Price | Change | Sq Ft Price |
|---|---|---|---|---|
| 03/28/2025 03/28/25 | Sold | $231,000 | +3.6% | $193 / Sq Ft |
| 02/10/2025 02/10/25 | Price Changed | $222,900 | -0.9% | $186 / Sq Ft |
| 01/25/2025 01/25/25 | For Sale | $224,900 | -- | $187 / Sq Ft |
Tax History Compared to Growth
Tax History
| Year | Tax Paid | Tax Assessment Tax Assessment Total Assessment is a certain percentage of the fair market value that is determined by local assessors to be the total taxable value of land and additions on the property. | Land | Improvement |
|---|---|---|---|---|
| 2024 | $1,862 | $3,990 | $720 | $3,270 |
| 2023 | $1,862 | $310 | $0 | $0 |
| 2022 | $270 | $650 | $470 | $180 |
| 2021 | $246 | $600 | $450 | $150 |
| 2020 | $238 | $600 | $450 | $150 |
| 2019 | $251 | $600 | $450 | $150 |
| 2018 | $251 | $600 | $450 | $150 |
| 2017 | $251 | $600 | $450 | $150 |
| 2015 | $60 | $450 | $300 | $150 |
| 2014 | $60 | $1,770 | $300 | $1,470 |
| 2013 | $60 | $1,180 | $200 | $980 |
Agents Affiliated with this Home
-
Claudia Hernandez
C
Seller's Agent in 2025
Claudia Hernandez
Epique Realty Inc
(864) 444-5158
2 in this area
6 Total Sales
-
Jane Boyer
J
Buyer's Agent in 2025
Jane Boyer
Keller Williams DRIVE
(864) 520-5649
1 in this area
2 Total Sales
Map
Source: Greater Greenville Association of REALTORS®
MLS Number: 1546534
APN: 906-05-07-006
- 103 Sunset Park
- 904 W Hampton St
- 143 Myers Ln
- 135 Myers Ln
- 115 Myers Ln
- 109 Myers Ln
- 105 Myers Ln
- 105 Barksdale Cir
- 102 Todd Ave
- 144 Simpson St
- 107 Todd Ave
- 514 Pinehaven St
- 508 Pinehaven St
- 106 Woodview Dr
- 206 Overbrook Dr
- 109 Sherwood Dr
- 304 Jones St
- 714 Chestnut St
- 718 Parkview Dr
- 810 Chestnut St
