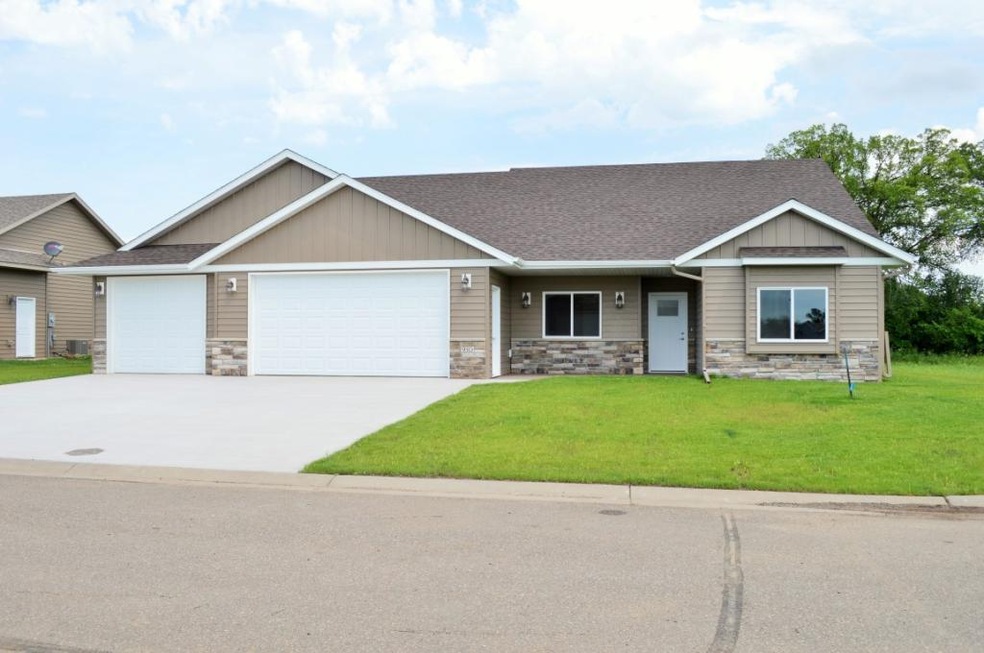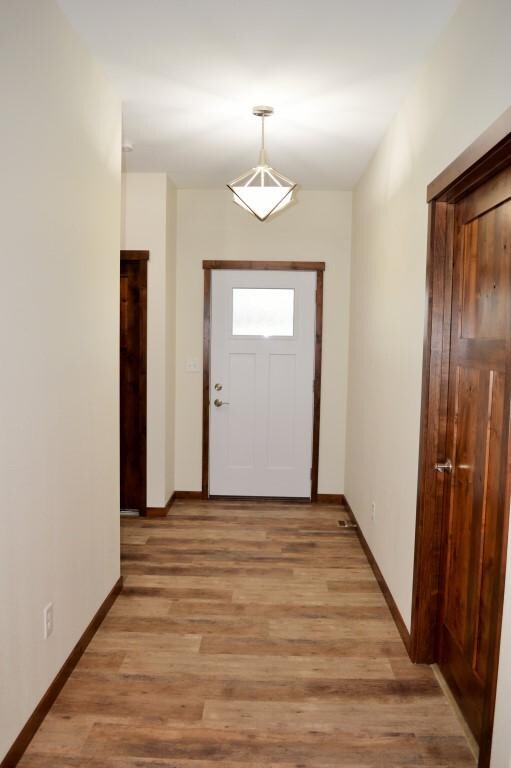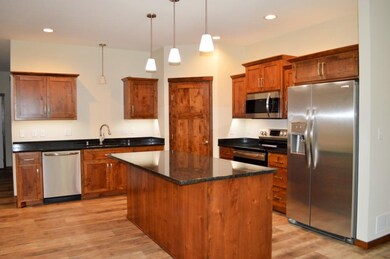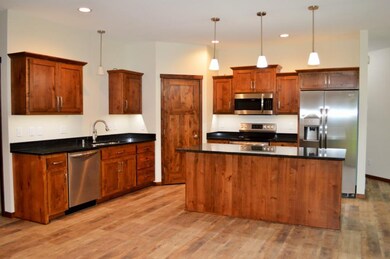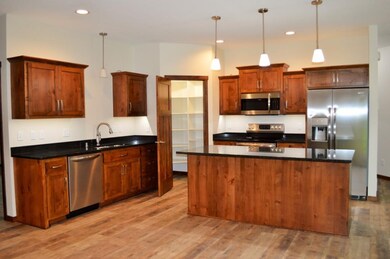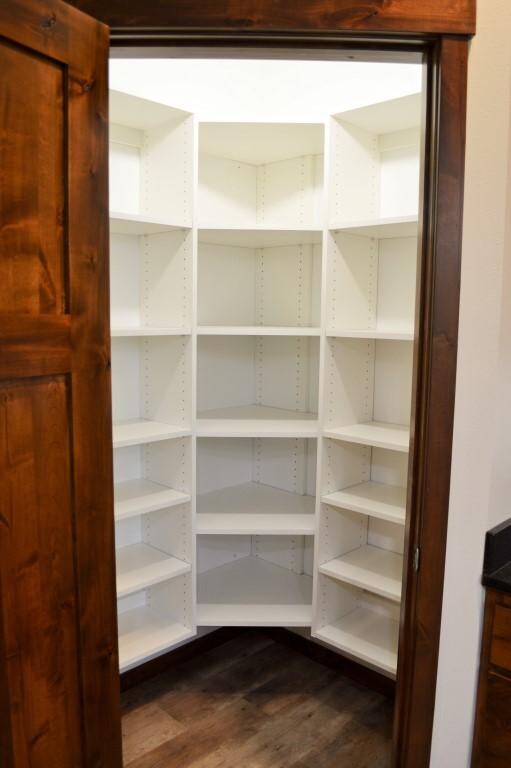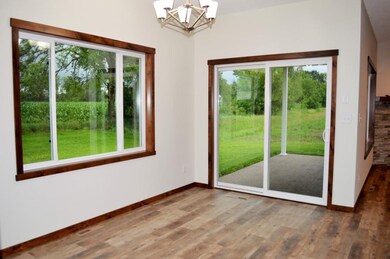
Estimated Value: $318,000 - $420,000
Highlights
- Newly Remodeled
- 3 Car Attached Garage
- Forced Air Heating and Cooling System
- Porch
- Patio
- Gas Fireplace
About This Home
As of March 2019Patio home with no assoc fees! Steel siding, stone, porch & concrete drive. Dining hutch, 9 ft ceilings, stoned gas fireplace in living rm, private master suite w/ dual sinks & tile shower. Huge kitchen with knotty alder cabinets & granite, center island, SS appl, & walk-in pantry. MF laundry includes washer/dryer & laundry tub. Oversized 3 stall garage w/8 ft high garage doors & floor drain, no steps to get on main level, crawl space for extra storage, private covered patio & sprinkler system!
Home Details
Home Type
- Single Family
Est. Annual Taxes
- $786
Year Built
- Built in 2018 | Newly Remodeled
Lot Details
- 10,454 Sq Ft Lot
- Lot Dimensions are 90 x 121
- Sprinkler System
Parking
- 3 Car Attached Garage
- Garage Door Opener
Home Design
- Asphalt Shingled Roof
- Metal Siding
- Stone Siding
Interior Spaces
- 1,667 Sq Ft Home
- 1-Story Property
- Gas Fireplace
- Living Room with Fireplace
- Crawl Space
Kitchen
- Range
- Microwave
- Dishwasher
Bedrooms and Bathrooms
- 3 Bedrooms
Laundry
- Dryer
- Washer
Outdoor Features
- Patio
- Porch
Additional Features
- Air Exchanger
- Forced Air Heating and Cooling System
Community Details
- Built by KLEIN BUILDERS INC
Listing and Financial Details
- Assessor Parcel Number 42266300070
Ownership History
Purchase Details
Home Financials for this Owner
Home Financials are based on the most recent Mortgage that was taken out on this home.Similar Homes in Avon, MN
Home Values in the Area
Average Home Value in this Area
Purchase History
| Date | Buyer | Sale Price | Title Company |
|---|---|---|---|
| Schnobrich Gary M | $283,900 | First American Title |
Property History
| Date | Event | Price | Change | Sq Ft Price |
|---|---|---|---|---|
| 03/21/2019 03/21/19 | Sold | $283,900 | -0.4% | $170 / Sq Ft |
| 02/19/2019 02/19/19 | Pending | -- | -- | -- |
| 11/09/2018 11/09/18 | For Sale | $284,900 | -- | $171 / Sq Ft |
Tax History Compared to Growth
Tax History
| Year | Tax Paid | Tax Assessment Tax Assessment Total Assessment is a certain percentage of the fair market value that is determined by local assessors to be the total taxable value of land and additions on the property. | Land | Improvement |
|---|---|---|---|---|
| 2024 | $4,814 | $342,100 | $40,700 | $301,400 |
| 2023 | $4,676 | $330,300 | $40,300 | $290,000 |
| 2022 | $4,062 | $269,800 | $40,300 | $229,500 |
| 2021 | $3,834 | $269,800 | $40,300 | $229,500 |
| 2020 | $3,029 | $250,500 | $40,300 | $210,200 |
| 2019 | $782 | $248,600 | $40,300 | $208,300 |
| 2018 | $786 | $34,200 | $34,200 | $0 |
| 2017 | $0 | $34,200 | $34,200 | $0 |
| 2016 | -- | $0 | $0 | $0 |
| 2015 | -- | $0 | $0 | $0 |
| 2014 | -- | $0 | $0 | $0 |
Agents Affiliated with this Home
-
Wendy Loso

Seller's Agent in 2019
Wendy Loso
Central MN Realty LLC
(320) 980-5920
76 Total Sales
Map
Source: NorthstarMLS
MLS Number: NST5021845
APN: 42.26630.0070
- 16 Angelfish Ave
- 34740 County Road 9
- 34139 Lower Spunk Ln
- 723 Ochotto Lake Dr
- 614 Lake Anna Dr
- 111 Barracuda Ave SE
- 33668 Poverty Point Dr
- 34683 Plum Hill Ln
- 521 Chinook Ave SW
- 920 Hamlet Dr N
- 908 Prateria Ct
- 910 Prateria Ct
- 906 Prateria Ct
- 2000 Romeo Way
- 902 Prateria Ct
- 808 Prateria Ave
- 901 Prateria Ct
- 911 Prateria Ct
- 907 Prateria Ct
- 403 Estate Dr
- 930 Waters Edge Cir
- 932 Waters Edge Cir
- 934 Waters Edge Cir
- 931 Waters Edge Cir
- 933 Waters Edge Cir
- 935 Waters Edge Cir
- 936 Waters Edge Cir
- 937 Waters Edge Cir
- 938 Waters Edge Cir
- 939 Waters Edge Cir
- 940 Waters Edge Cir
- 941 Waters Edge Cir
- 1205 Spunk Creek Ct
- 942 Waters Edge Cir
- 1206 Spunk Creek Ct
- 943 Waters Edge Cir
- 985 Waters Edge Cir
- None Waters Edge Cir
- 983 Waters Edge Cir
- 944 Waters Edge Cir
