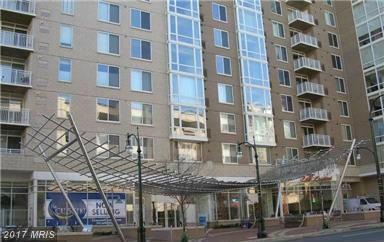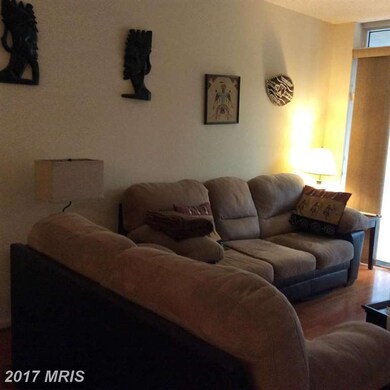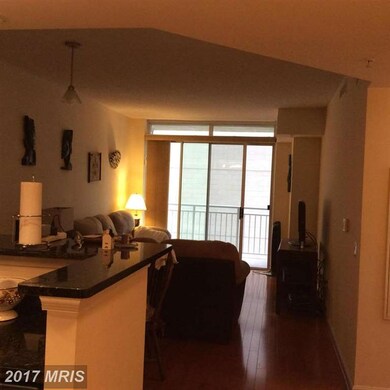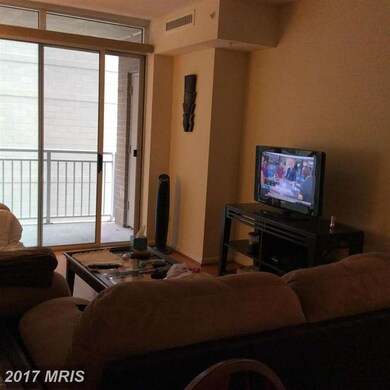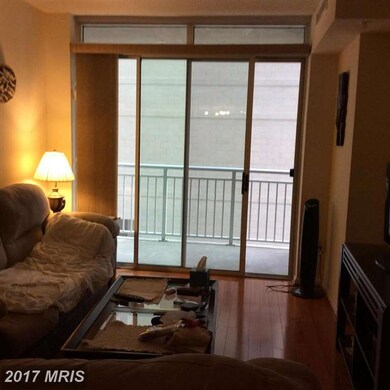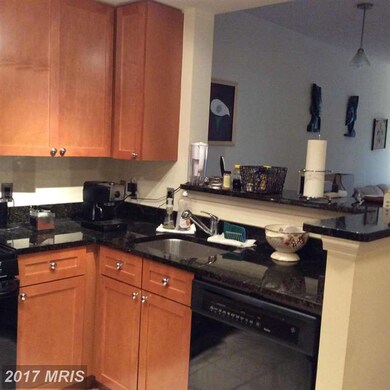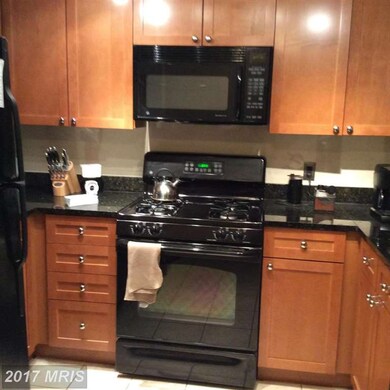
The Crescent 930 Wayne Ave Unit 202 Silver Spring, MD 20910
Downtown Silver Spring NeighborhoodHighlights
- Fitness Center
- Open Floorplan
- Wood Flooring
- Sligo Creek Elementary School Rated A
- Contemporary Architecture
- Upgraded Countertops
About This Home
As of February 2017Condo building is next door to newest library in Silver Spring, one block from Whole Foods and Safeway on other side, in the midst of downtown Sliver Spring's restaurants and shopping areas. The area hosts one of the best farmers' markets every Saturday, and the Silver Spring Metro station is a 7 minute from the front door. Current owner had lovely hardwood floors installed in 2009.
Last Agent to Sell the Property
Maynard Gottlieb
Mr. Lister Realty Listed on: 11/01/2016
Property Details
Home Type
- Condominium
Est. Annual Taxes
- $2,486
Year Built
- Built in 2006
HOA Fees
- $327 Monthly HOA Fees
Home Design
- Contemporary Architecture
- Brick Front
Interior Spaces
- 753 Sq Ft Home
- Property has 1 Level
- Open Floorplan
- Ceiling Fan
- Family Room Off Kitchen
- Wood Flooring
Kitchen
- Breakfast Area or Nook
- Eat-In Kitchen
- Gas Oven or Range
- Stove
- Cooktop<<rangeHoodToken>>
- <<microwave>>
- Freezer
- Ice Maker
- Dishwasher
- Upgraded Countertops
- Disposal
Bedrooms and Bathrooms
- 1 Main Level Bedroom
- 1 Full Bathroom
Laundry
- Dryer
- Washer
Parking
- Subterranean Parking
- On-Street Parking
- Rented or Permit Required
Schools
- Sligo Creek Elementary School
- Northwood High School
Utilities
- Cooling System Utilizes Natural Gas
- Forced Air Heating and Cooling System
- Vented Exhaust Fan
- Natural Gas Water Heater
Additional Features
- Property is in very good condition
Listing and Financial Details
- Assessor Parcel Number 161303578823
Community Details
Overview
- Moving Fees Required
- Association fees include common area maintenance, insurance, snow removal, exterior building maintenance, trash, reserve funds
- High-Rise Condominium
- Crescent Codm Community
- Crescent Subdivision
- The community has rules related to moving in times, renting
Amenities
- Common Area
- Party Room
- Elevator
Recreation
Pet Policy
- Pets Allowed
- Pet Size Limit
Security
- Security Service
Ownership History
Purchase Details
Home Financials for this Owner
Home Financials are based on the most recent Mortgage that was taken out on this home.Purchase Details
Home Financials for this Owner
Home Financials are based on the most recent Mortgage that was taken out on this home.Similar Homes in Silver Spring, MD
Home Values in the Area
Average Home Value in this Area
Purchase History
| Date | Type | Sale Price | Title Company |
|---|---|---|---|
| Deed | $255,000 | Pinnacle Title & Escrow Inc | |
| Deed | $242,000 | -- |
Mortgage History
| Date | Status | Loan Amount | Loan Type |
|---|---|---|---|
| Open | $191,250 | New Conventional | |
| Previous Owner | $193,600 | Stand Alone First | |
| Previous Owner | $185,500 | Purchase Money Mortgage | |
| Previous Owner | $23,150 | Purchase Money Mortgage |
Property History
| Date | Event | Price | Change | Sq Ft Price |
|---|---|---|---|---|
| 08/01/2024 08/01/24 | Rented | $1,895 | 0.0% | -- |
| 08/01/2024 08/01/24 | Off Market | $1,895 | -- | -- |
| 07/09/2024 07/09/24 | Price Changed | $1,895 | -8.7% | $3 / Sq Ft |
| 06/29/2024 06/29/24 | For Rent | $2,075 | 0.0% | -- |
| 02/16/2017 02/16/17 | Sold | $255,000 | 0.0% | $339 / Sq Ft |
| 11/06/2016 11/06/16 | Off Market | $255,000 | -- | -- |
| 11/04/2016 11/04/16 | Pending | -- | -- | -- |
| 11/01/2016 11/01/16 | For Sale | $250,000 | -- | $332 / Sq Ft |
Tax History Compared to Growth
Tax History
| Year | Tax Paid | Tax Assessment Tax Assessment Total Assessment is a certain percentage of the fair market value that is determined by local assessors to be the total taxable value of land and additions on the property. | Land | Improvement |
|---|---|---|---|---|
| 2024 | $3,256 | $275,000 | $82,500 | $192,500 |
| 2023 | $3,930 | $273,333 | $0 | $0 |
| 2022 | $2,190 | $271,667 | $0 | $0 |
| 2021 | $2,371 | $270,000 | $81,000 | $189,000 |
| 2020 | $4,293 | $250,000 | $0 | $0 |
| 2019 | $1,920 | $230,000 | $0 | $0 |
| 2018 | $23,019 | $210,000 | $63,000 | $147,000 |
| 2017 | $1,794 | $210,000 | $0 | $0 |
| 2016 | $2,021 | $210,000 | $0 | $0 |
| 2015 | $2,021 | $215,000 | $0 | $0 |
| 2014 | $2,021 | $215,000 | $0 | $0 |
Agents Affiliated with this Home
-
Yizhak Etedgi

Seller's Agent in 2024
Yizhak Etedgi
HomeSmart
(240) 380-9273
37 Total Sales
-
Charles View

Buyer's Agent in 2024
Charles View
Keller Williams Capital Properties
(202) 210-2211
51 Total Sales
-
M
Seller's Agent in 2017
Maynard Gottlieb
Mr. Lister Realty
About The Crescent
Map
Source: Bright MLS
MLS Number: 1002468745
APN: 13-03578823
- 930 Wayne Ave Unit 207
- 930 Wayne Ave Unit 1001
- 8310 Fenton St Unit A
- 8316 Fenton St Unit B
- 700 Roeder Rd Unit 603
- 700 Roeder Rd Unit 402
- 749 Silver Spring Ave
- 1201 E West Hwy
- 1201 E West Hwy
- 1201 E West Hwy
- 1320 Fenwick Ln Unit 808
- 1320 Fenwick Ln Unit 402
- 617 Greenbrier Dr
- 806 Sligo Ave
- 1220 Blair Mill Rd
- 1220 Blair Mill Rd Unit 902
- 8045 Newell St Unit 516
- 8045 Newell St Unit 519
- 8045 Newell St Unit 512
- 7808 Boston Ave
