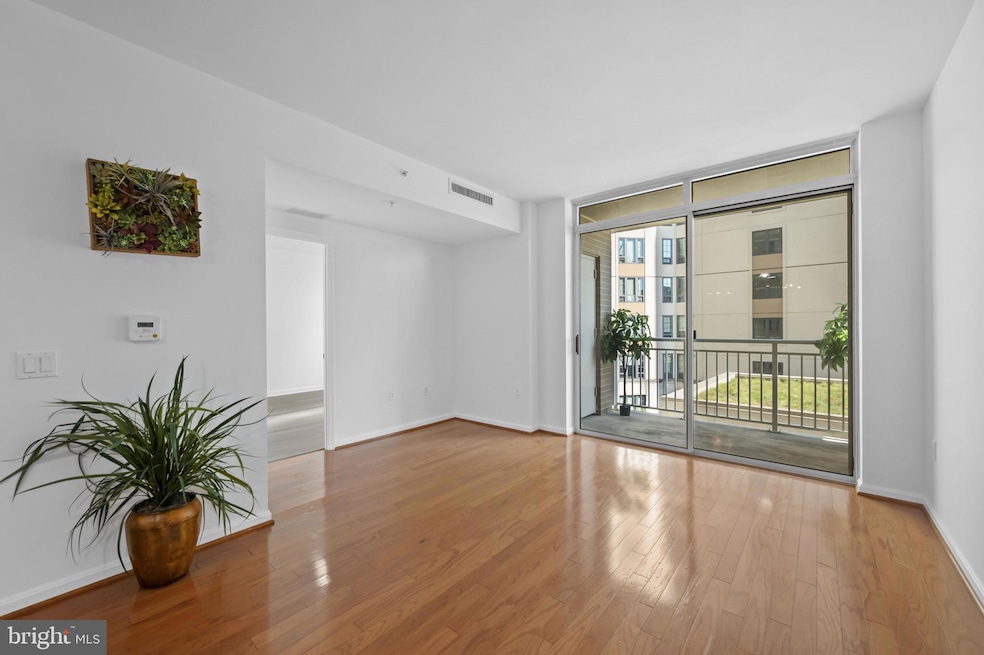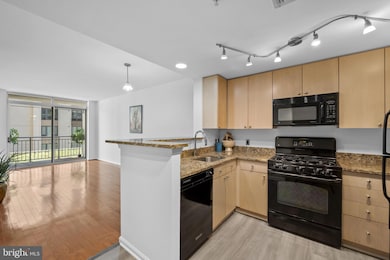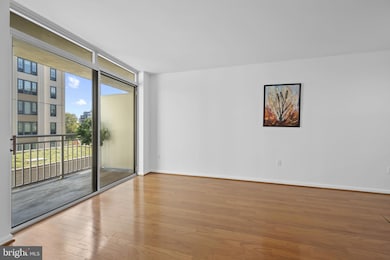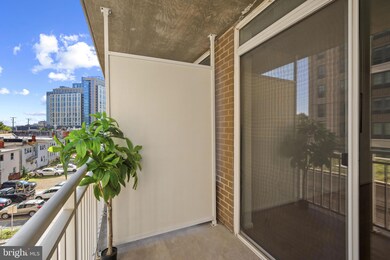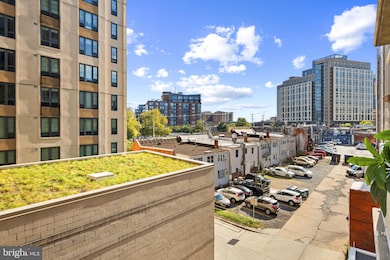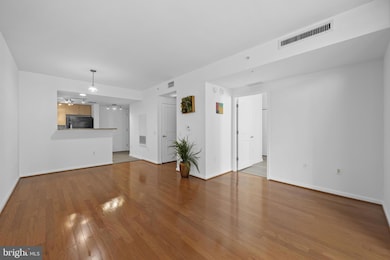The Crescent 930 Wayne Ave Unit 401 Floor 4 Silver Spring, MD 20910
Downtown Silver Spring NeighborhoodHighlights
- Fitness Center
- 24-Hour Security
- Contemporary Architecture
- Sligo Creek Elementary School Rated A
- City View
- Party Room
About This Home
What inviting and bright one-bedroom gem with westerly views of Silver Spring Arts & Entertainment District! The double glass doors to the sunny balcony and the open floorplan irresistibly illuminate this home. The hardwood floors gleam. Dining can be enjoyed in the expansive dining room, the kitchen granite island or al fresco on the quiet balcony! The spacious bedroom can host an office nook and offers two closets. The bathroom is accessible from the foyer as well as from the bedroom. A garage parking space near the elevator conveys. The Crescent Condominium is located in the bulls eye of Downtown Silver Spring short minutes to Whole Foods, Safeway, Metro, arts venues, countless eateries, shops and retail services. A nearby second Metro station on Purple Line is coming! Minimum 710 credit score. Start of lease must be less than 30 days from application. $50 application fee. $150 lease preparation fee. $250 move-in fee with $250 elevator security deposit. Also for sale $324,900.
Listing Agent
(202) 246-6100 youngann@gmail.com Coldwell Banker Realty - Washington Listed on: 09/22/2025

Condo Details
Home Type
- Condominium
Est. Annual Taxes
- $3,621
Year Built
- Built in 2006
Parking
- Assigned parking located at #B2-25
Home Design
- Contemporary Architecture
- Entry on the 4th floor
- Brick Exterior Construction
Interior Spaces
- 804 Sq Ft Home
- Property has 1 Level
- Intercom
Kitchen
- Stove
- Built-In Microwave
- Dishwasher
- Disposal
Bedrooms and Bathrooms
- 1 Main Level Bedroom
- 1 Full Bathroom
Laundry
- Dryer
- Washer
Utilities
- Forced Air Heating and Cooling System
- Natural Gas Water Heater
Additional Features
- Accessible Elevator Installed
- Property is in excellent condition
Listing and Financial Details
- Residential Lease
- Security Deposit $2,050
- $250 Move-In Fee
- Tenant pays for gas, electricity, cable TV
- Rent includes water
- No Smoking Allowed
- 12-Month Min and 24-Month Max Lease Term
- Available 9/27/25
- $50 Application Fee
- Assessor Parcel Number 161303579031
Community Details
Overview
- Property has a Home Owners Association
- $250 Elevator Use Fee
- Association fees include common area maintenance, exterior building maintenance, management, sewer, trash, water, insurance
- $150 Other One-Time Fees
- 144 Units
- High-Rise Condominium
- Crescent Condominium Condos
- Crescent Condominium Community
- Downtown Silver Spring Subdivision
Recreation
Pet Policy
- No Pets Allowed
Additional Features
- Party Room
- 24-Hour Security
Map
About The Crescent
Source: Bright MLS
MLS Number: MDMC2200832
APN: 13-03579031
- 900 Bonifant St Unit D
- 708 Hankin St
- 700 Roeder Rd Unit 405
- 8613 Cedar St
- 1201 East-West Hwy Unit 238
- 1201 E West Hwy
- 1201 E West Hwy
- 1201 E West Hwy
- 1320 Fenwick Ln Unit 606
- 1320 Fenwick Ln Unit 805
- 1320 Fenwick Ln Unit 203
- 725 Silver Spring Ave
- 617 Greenbrier Dr
- 1220 Blair Mill Rd Unit 100
- 1220 Blair Mill Rd Unit 405
- 1220 Blair Mill Rd
- 8045 Newell St Unit 215
- 8045 Newell St Unit 112
- 1202 Burton St
- 7981 Eastern Ave NW Unit 211
- 930 Wayne Ave Unit 207
- 930 Wayne Ave Unit 901
- 929 Bonifant St
- 8455 Fenton St
- 816 Easley St
- 811 Thayer Ave Unit 3
- 915 Silver Spring Ave
- 1155 Ripley St
- 708 Hankin St
- 815 Pershing Dr
- 710 Roeder Rd
- 8621 Georgia Ave
- 1203 Fidler Ln
- 1203 Fidler Ln Unit FL10-ID8109A
- 1203 Fidler Ln Unit FL9-ID8667A
- 1203 Fidler Ln Unit FL14-ID6588A
- 1203 Fidler Ln Unit FL8-ID8340A
- 1203 Fidler Ln Unit FL9-ID8538A
- 8605 Cameron St
- 8613 Cedar St
