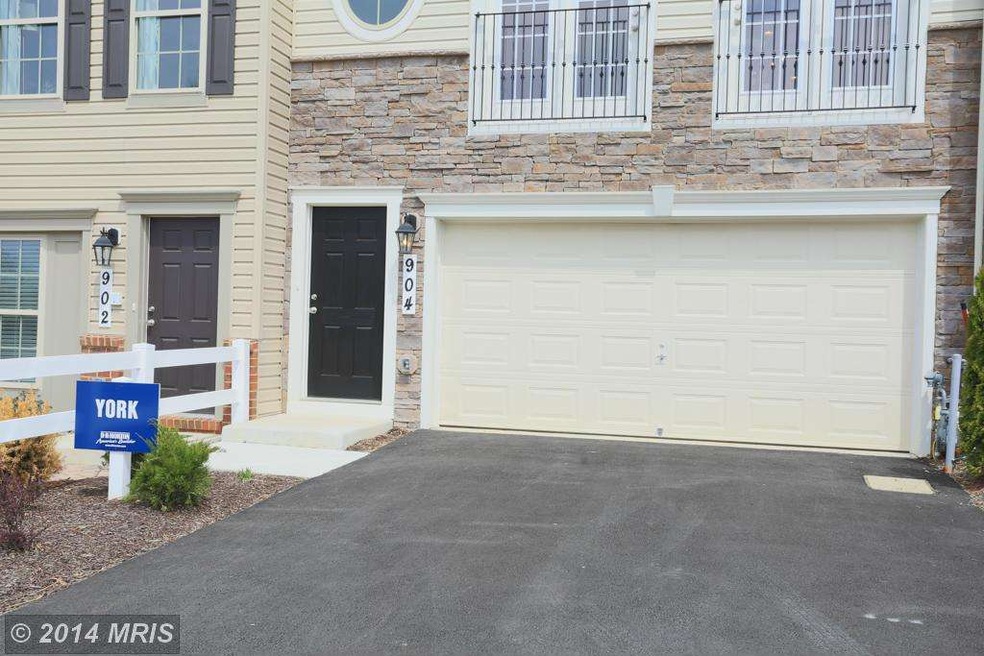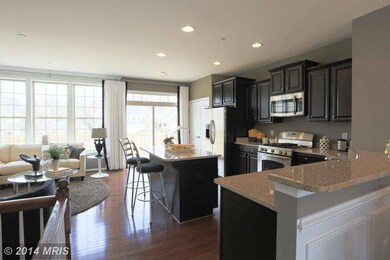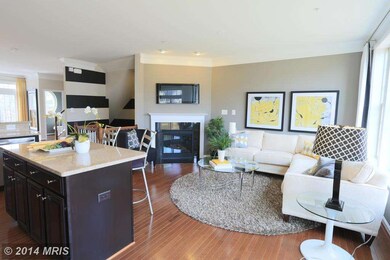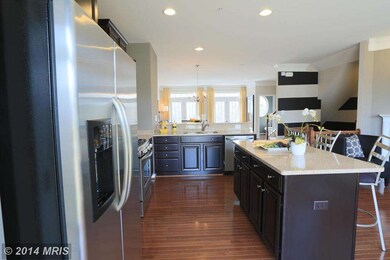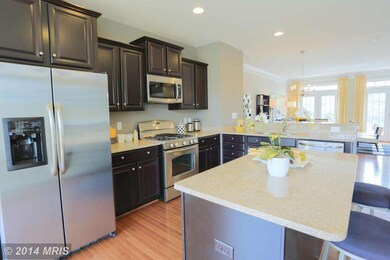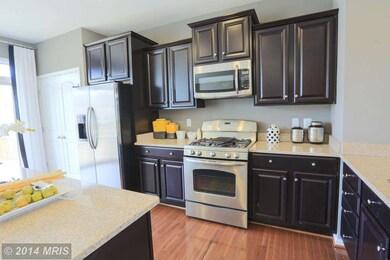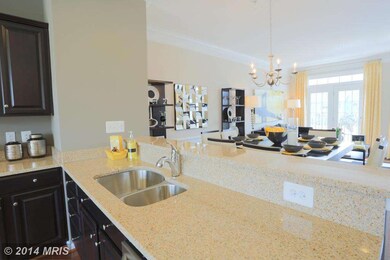
930 Whitstable Blvd Arnold, MD 21012
Highlights
- New Construction
- Eat-In Gourmet Kitchen
- Contemporary Architecture
- Broadneck High School Rated A
- Open Floorplan
- Backs to Trees or Woods
About This Home
As of May 2017Welcome home to your new & gorgeous 3 bed 3.5 bath home in Canterbury Village.Sit and relax by the cozy fire while gathered around friends and family. The fantastic kitchen is just perfect for creating food masterpieces with granite countertops and stainless steel appliances! When you're finished work for the day feel the luxurious W/W carpet as you get ready for bed. Photos for illustration only.
Last Agent to Sell the Property
Keller Williams Flagship License #602292 Listed on: 04/21/2014

Townhouse Details
Home Type
- Townhome
Est. Annual Taxes
- $670
Year Built
- 2014
Lot Details
- 1,980 Sq Ft Lot
- Two or More Common Walls
- Backs to Trees or Woods
HOA Fees
- $40 Monthly HOA Fees
Home Design
- Contemporary Architecture
- Asphalt Roof
- Vinyl Siding
Interior Spaces
- 2,275 Sq Ft Home
- Property has 3 Levels
- Open Floorplan
- Tray Ceiling
- Ceiling height of 9 feet or more
- 1 Fireplace
- Double Pane Windows
- Low Emissivity Windows
- Entrance Foyer
- Family Room Off Kitchen
- Combination Kitchen and Living
- Dining Room
- Game Room
- Wood Flooring
- Washer and Dryer Hookup
Kitchen
- Eat-In Gourmet Kitchen
- Breakfast Room
- Gas Oven or Range
- Ice Maker
- Dishwasher
- Kitchen Island
- Upgraded Countertops
- Disposal
Bedrooms and Bathrooms
- 3 Bedrooms
- En-Suite Primary Bedroom
- En-Suite Bathroom
- 3.5 Bathrooms
Finished Basement
- Walk-Out Basement
- Rear Basement Entry
- Sump Pump
- Basement Windows
Home Security
Parking
- 2 Car Garage
- Front Facing Garage
- Driveway
- Off-Street Parking
Utilities
- 90% Forced Air Heating and Cooling System
- Vented Exhaust Fan
- Programmable Thermostat
- Electric Water Heater
- Cable TV Available
Listing and Financial Details
- Tax Lot 69
- Assessor Parcel Number 020316190236420
- $400 Front Foot Fee per year
Community Details
Overview
- Association fees include snow removal
- Built by DR HORTON
- York
Pet Policy
- Pets Allowed
Security
- Carbon Monoxide Detectors
- Fire and Smoke Detector
Ownership History
Purchase Details
Home Financials for this Owner
Home Financials are based on the most recent Mortgage that was taken out on this home.Purchase Details
Home Financials for this Owner
Home Financials are based on the most recent Mortgage that was taken out on this home.Similar Homes in Arnold, MD
Home Values in the Area
Average Home Value in this Area
Purchase History
| Date | Type | Sale Price | Title Company |
|---|---|---|---|
| Deed | $417,500 | Universal Title | |
| Deed | $396,885 | Residential Title & Escrow C |
Mortgage History
| Date | Status | Loan Amount | Loan Type |
|---|---|---|---|
| Open | $84,836 | FHA | |
| Open | $409,937 | FHA | |
| Closed | $409,937 | FHA | |
| Previous Owner | $371,100 | No Value Available | |
| Previous Owner | $306,885 | Adjustable Rate Mortgage/ARM |
Property History
| Date | Event | Price | Change | Sq Ft Price |
|---|---|---|---|---|
| 05/23/2017 05/23/17 | Sold | $417,500 | -0.4% | $180 / Sq Ft |
| 04/04/2017 04/04/17 | Pending | -- | -- | -- |
| 04/04/2017 04/04/17 | Price Changed | $419,000 | +2.4% | $181 / Sq Ft |
| 03/20/2017 03/20/17 | Price Changed | $409,000 | -1.2% | $176 / Sq Ft |
| 02/06/2017 02/06/17 | For Sale | $414,000 | +6.2% | $178 / Sq Ft |
| 06/26/2014 06/26/14 | Sold | $389,990 | 0.0% | $171 / Sq Ft |
| 05/27/2014 05/27/14 | Pending | -- | -- | -- |
| 04/21/2014 04/21/14 | For Sale | $389,990 | -- | $171 / Sq Ft |
Tax History Compared to Growth
Tax History
| Year | Tax Paid | Tax Assessment Tax Assessment Total Assessment is a certain percentage of the fair market value that is determined by local assessors to be the total taxable value of land and additions on the property. | Land | Improvement |
|---|---|---|---|---|
| 2025 | $5,081 | $464,867 | -- | -- |
| 2024 | $5,081 | $423,500 | $175,000 | $248,500 |
| 2023 | $5,012 | $420,767 | $0 | $0 |
| 2022 | $4,745 | $418,033 | $0 | $0 |
| 2021 | $9,433 | $415,300 | $175,000 | $240,300 |
| 2020 | $4,524 | $400,567 | $0 | $0 |
| 2019 | $8,483 | $385,833 | $0 | $0 |
| 2018 | $3,763 | $371,100 | $140,000 | $231,100 |
| 2017 | $4,109 | $370,700 | $0 | $0 |
| 2016 | -- | $370,300 | $0 | $0 |
| 2015 | -- | $369,900 | $0 | $0 |
| 2014 | -- | $369,900 | $0 | $0 |
Agents Affiliated with this Home
-
Scott Schuetter

Seller's Agent in 2017
Scott Schuetter
BHHS PenFed (actual)
(410) 900-7668
49 in this area
337 Total Sales
-
Julie Shepard

Buyer's Agent in 2017
Julie Shepard
Douglas Realty, LLC
(410) 940-9234
2 in this area
19 Total Sales
-
Diane Donnelly

Seller's Agent in 2014
Diane Donnelly
Keller Williams Flagship
(443) 214-3852
4 in this area
206 Total Sales
-
Dee Dee Miller

Buyer's Agent in 2014
Dee Dee Miller
Long & Foster
(443) 995-2297
19 in this area
218 Total Sales
Map
Source: Bright MLS
MLS Number: 1002950020
APN: 03-161-90236420
- 835 Clifton Ave
- 308 Clifton Ave
- 308 Alameda Pkwy
- 360 Jones Station Rd
- 322 Alameda Pkwy
- 915 Mago Vista Rd
- 1249 Birchcrest Ct
- 421 Knottwood Ct
- 550 Greenhill Ct
- 370 Sherman Ave
- 1231 Summerwood Ct
- 1224 Heartwood Ct
- 403 Alameda Pkwy
- 553 Melissa Ct
- 1219 Driftwood Ct
- 1184 White Coral Ct
- 404 Alameda Pkwy
- 1187 White Coral Ct
- 1168 Palmwood Ct
- 877 Doris Dr
