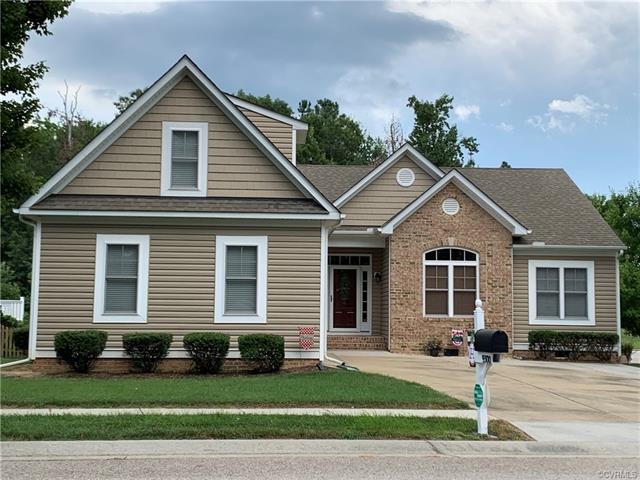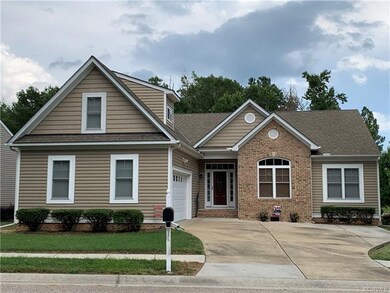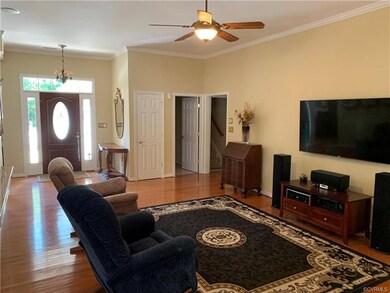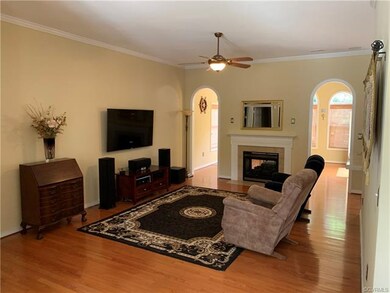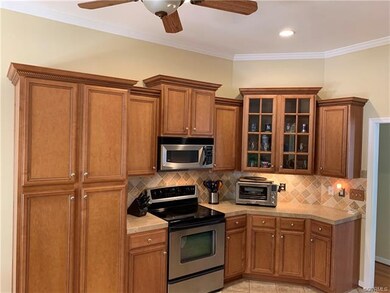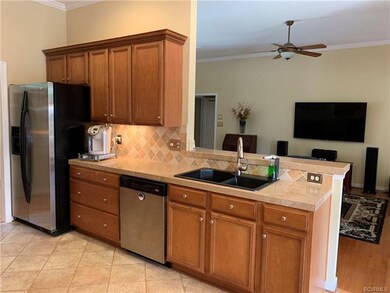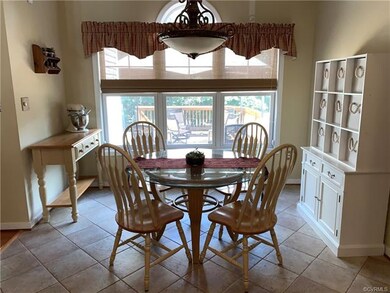
9300 Brading Ln Midlothian, VA 23112
Birkdale NeighborhoodHighlights
- Clubhouse
- Cathedral Ceiling
- Separate Formal Living Room
- Deck
- Wood Flooring
- 1-minute walk to Brading Park
About This Home
As of September 2020Welcome to this beautiful transitional rancher that was a former model. Well maintained and move in ready! This home boasts many upgrades including crown moulding, arched doorways, vaulted ceilings, wired surround sound with a wall mount ready for your tv and see through fireplace in family room/sunroom. Kitchen has upgraded cabinets, large drawers, tile backsplash, tile floors, stainless appliances and under cabinet lighting. The master bedroom has a vaulted ceiling and bay window. Master bath has a wonderful jacuzzi jetted tub with separate shower. Relax and entertain outdoors on the expansive deck with gazebo that overlooks the great yard and wooded area. Complete the first floor with two more bedrooms, full bath and laundry room with cabinets for storage. The fourth bedroom is upstairs and would make a great guest suite, office or playroom. It has a full bath and large walk-in closet and walk-in access to the attic. Other features include a two car garage, Rinnai tankless hot water heater, irrigation and comprehensive security system. This home is on a great lot and is in walking distance to the pool, two parks, tennis courts and basketball courts. Please come see today!!
Last Agent to Sell the Property
Kevin Williamson
KW Metro Center License #0225069555 Listed on: 07/31/2020

Home Details
Home Type
- Single Family
Est. Annual Taxes
- $2,950
Year Built
- Built in 2004
Lot Details
- 0.33 Acre Lot
- Corner Lot
- Zoning described as R12
HOA Fees
- $54 Monthly HOA Fees
Parking
- 2 Car Attached Garage
- Oversized Parking
- Dry Walled Garage
- Garage Door Opener
- Driveway
Home Design
- Frame Construction
- Shingle Roof
- Vinyl Siding
Interior Spaces
- 2,328 Sq Ft Home
- 1-Story Property
- Cathedral Ceiling
- Ceiling Fan
- Recessed Lighting
- Self Contained Fireplace Unit Or Insert
- Gas Fireplace
- Thermal Windows
- Insulated Doors
- Separate Formal Living Room
- Dining Area
- Fire and Smoke Detector
- Washer and Dryer Hookup
Kitchen
- Eat-In Kitchen
- Stove
- Induction Cooktop
- <<microwave>>
- Ice Maker
- Dishwasher
- Granite Countertops
- Disposal
Flooring
- Wood
- Partially Carpeted
- Ceramic Tile
Bedrooms and Bathrooms
- 4 Bedrooms
- En-Suite Primary Bedroom
- Walk-In Closet
- 3 Full Bathrooms
- Garden Bath
Outdoor Features
- Deck
- Front Porch
Schools
- Spring Run Elementary School
- Bailey Bridge Middle School
- Manchester High School
Utilities
- Forced Air Heating and Cooling System
- Heating System Uses Natural Gas
- Tankless Water Heater
- Gas Water Heater
- Cable TV Available
Listing and Financial Details
- Tax Lot 2
- Assessor Parcel Number 728-66-20-70-400-000
Community Details
Overview
- Collington Subdivision
Amenities
- Common Area
- Clubhouse
Recreation
- Community Pool
Ownership History
Purchase Details
Home Financials for this Owner
Home Financials are based on the most recent Mortgage that was taken out on this home.Purchase Details
Home Financials for this Owner
Home Financials are based on the most recent Mortgage that was taken out on this home.Similar Homes in Midlothian, VA
Home Values in the Area
Average Home Value in this Area
Purchase History
| Date | Type | Sale Price | Title Company |
|---|---|---|---|
| Warranty Deed | $304,500 | Ata National Title Group Llc | |
| Warranty Deed | $400,000 | -- |
Mortgage History
| Date | Status | Loan Amount | Loan Type |
|---|---|---|---|
| Open | $38,900 | Credit Line Revolving | |
| Open | $243,600 | New Conventional | |
| Previous Owner | $243,000 | New Conventional | |
| Previous Owner | $274,600 | New Conventional | |
| Previous Owner | $280,000 | New Conventional |
Property History
| Date | Event | Price | Change | Sq Ft Price |
|---|---|---|---|---|
| 09/23/2020 09/23/20 | Sold | $345,550 | +1.7% | $148 / Sq Ft |
| 08/01/2020 08/01/20 | Pending | -- | -- | -- |
| 07/31/2020 07/31/20 | For Sale | $339,900 | +11.6% | $146 / Sq Ft |
| 11/04/2016 11/04/16 | Sold | $304,500 | -1.5% | $131 / Sq Ft |
| 09/26/2016 09/26/16 | Pending | -- | -- | -- |
| 09/23/2016 09/23/16 | Price Changed | $309,000 | -3.1% | $133 / Sq Ft |
| 09/06/2016 09/06/16 | For Sale | $318,900 | -- | $137 / Sq Ft |
Tax History Compared to Growth
Tax History
| Year | Tax Paid | Tax Assessment Tax Assessment Total Assessment is a certain percentage of the fair market value that is determined by local assessors to be the total taxable value of land and additions on the property. | Land | Improvement |
|---|---|---|---|---|
| 2025 | $3,902 | $435,600 | $83,000 | $352,600 |
| 2024 | $3,902 | $417,500 | $83,000 | $334,500 |
| 2023 | $3,112 | $342,000 | $78,000 | $264,000 |
| 2022 | $3,149 | $342,300 | $78,000 | $264,300 |
| 2021 | $3,041 | $317,500 | $75,000 | $242,500 |
| 2020 | $2,984 | $314,100 | $75,000 | $239,100 |
| 2019 | $2,950 | $310,500 | $74,000 | $236,500 |
| 2018 | $3,013 | $308,500 | $72,000 | $236,500 |
| 2017 | $3,044 | $311,900 | $72,000 | $239,900 |
| 2016 | $3,056 | $318,300 | $70,000 | $248,300 |
| 2015 | $3,013 | $311,200 | $70,000 | $241,200 |
| 2014 | $2,917 | $301,200 | $68,000 | $233,200 |
Agents Affiliated with this Home
-
K
Seller's Agent in 2020
Kevin Williamson
KW Metro Center
-
Melissa Schultz

Buyer's Agent in 2020
Melissa Schultz
Joyner Fine Properties
(804) 967-2718
5 in this area
41 Total Sales
-
C
Seller's Agent in 2016
Christine Rooney
Allen Crostic Realty Inc
Map
Source: Central Virginia Regional MLS
MLS Number: 2023158
APN: 728-66-20-70-400-000
- 14424 Ashleyville Ln
- 10006 Brightstone Dr
- 10007 Lavenham Turn
- 9213 Mission Hills Ln
- 9524 Simonsville Rd
- 13042 Fieldfare Dr
- 9019 Sir Britton Dr
- 13030 Fieldfare Dr
- 9220 Brocket Dr
- 13019 Fieldfare Dr
- 10001 Craftsbury Dr
- 9913 Craftsbury Dr
- 9400 Kinnerton Dr
- 8937 Ganton Ct
- 9325 Lavenham Ct
- 8011 Whirlaway Dr
- 9036 Mahogany Dr
- 7506 Whirlaway Dr
- Summercreek Drive & Summercreek Terrace
- 14301 Summercreek Terrace
