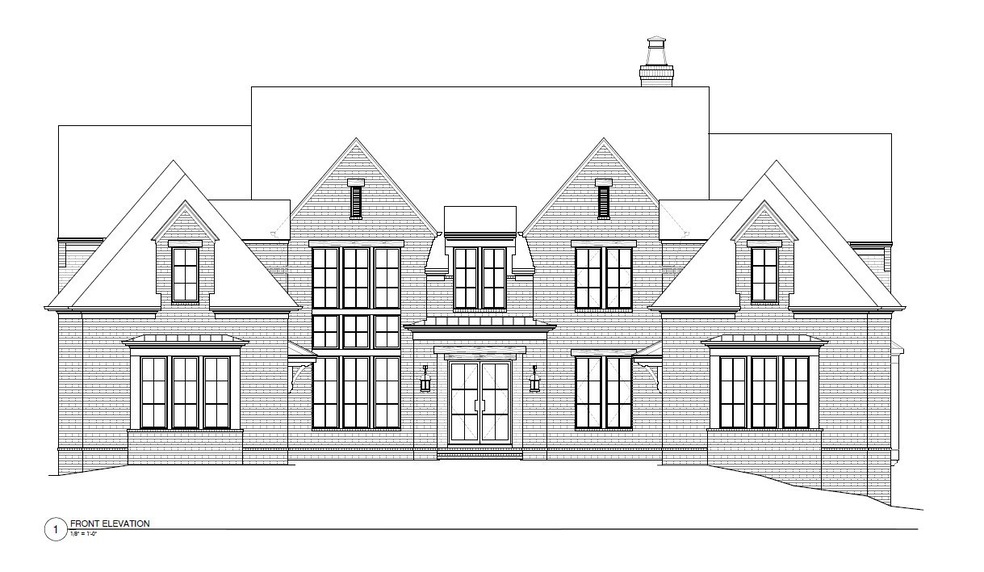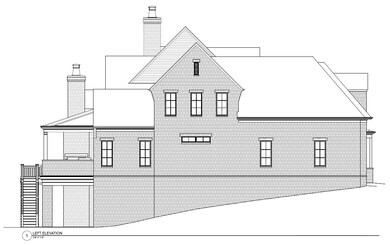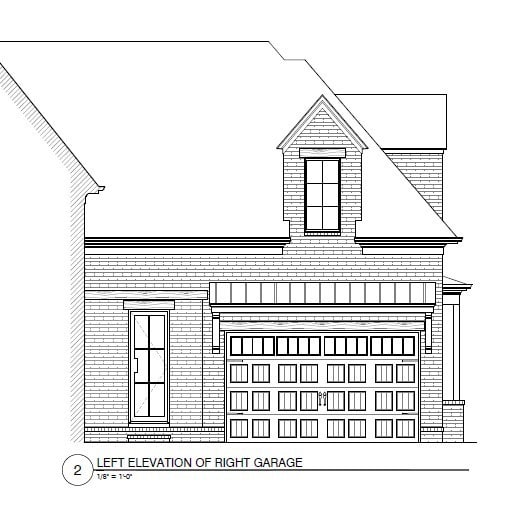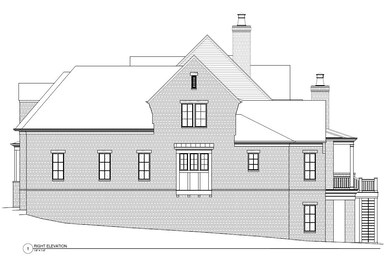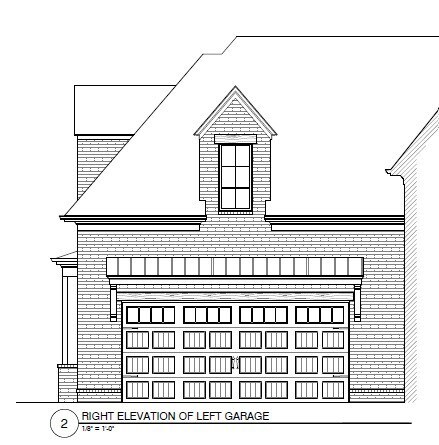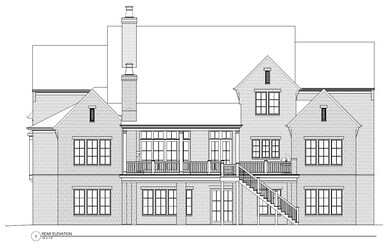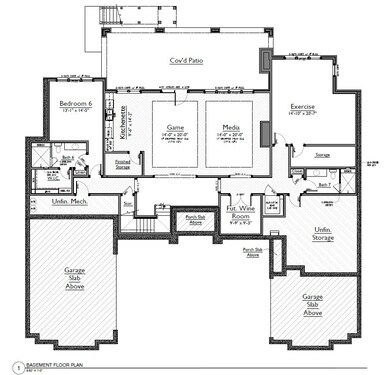
9300 Double Run Ct College Grove, TN 37046
College Grove NeighborhoodHighlights
- Golf Course Community
- Fitness Center
- Deck
- College Grove Elementary School Rated A
- Clubhouse
- 2 Fireplaces
About This Home
As of June 2025Spacious and Elegant! This brand new all-brick custom home buy Ford Classic Homes will have room for everyone! Great Room with Soaring Ceilings welcomes you home, Chef’s Kitchen with Wolf appliances, Outdoor Covered Patio is perfect for entertaining with Grill Deck too! Private Study on Main Level and Elevator to all three levels! Lower Level walkout has huge Game Room, Media Room, Home Gym and Private Guest Suite! Room for Future Wine Cellar! Oversized Garages have room for golf cart or work space! Buy now and choose many of the interior selections with builder team!
Last Agent to Sell the Property
Grove Realty, LLC Brokerage Phone: 6153683044 License # 346041 Listed on: 09/20/2024
Last Buyer's Agent
NONMLS NONMLS
License #2211
Home Details
Home Type
- Single Family
Est. Annual Taxes
- $1,410
Year Built
- Built in 2025
Lot Details
- 0.45 Acre Lot
- Lot Dimensions are 104 x 175
HOA Fees
- $249 Monthly HOA Fees
Parking
- 3 Car Attached Garage
Home Design
- Brick Exterior Construction
- Combination Foundation
Interior Spaces
- Property has 3 Levels
- Elevator
- Ceiling Fan
- 2 Fireplaces
- Wood Burning Fireplace
- ENERGY STAR Qualified Windows
- Interior Storage Closet
- Fire and Smoke Detector
Kitchen
- Microwave
- Ice Maker
- Dishwasher
- Disposal
Flooring
- Carpet
- Tile
Bedrooms and Bathrooms
- 6 Bedrooms | 2 Main Level Bedrooms
- Walk-In Closet
Eco-Friendly Details
- Smart Irrigation
Outdoor Features
- Deck
- Patio
- Outdoor Gas Grill
Schools
- College Grove Elementary School
- Fred J Page Middle School
- Fred J Page High School
Utilities
- Cooling Available
- Heating Available
- STEP System includes septic tank and pump
Listing and Financial Details
- Tax Lot 15066
- Assessor Parcel Number 094142N A 06600 00021142N
Community Details
Overview
- Association fees include ground maintenance
- The Grove Subdivision
Amenities
- Clubhouse
Recreation
- Golf Course Community
- Tennis Courts
- Community Playground
- Fitness Center
- Community Pool
- Park
- Trails
Ownership History
Purchase Details
Home Financials for this Owner
Home Financials are based on the most recent Mortgage that was taken out on this home.Similar Homes in College Grove, TN
Home Values in the Area
Average Home Value in this Area
Purchase History
| Date | Type | Sale Price | Title Company |
|---|---|---|---|
| Special Warranty Deed | $3,697,098 | Southern Estates Title & Escro |
Mortgage History
| Date | Status | Loan Amount | Loan Type |
|---|---|---|---|
| Open | $1,580,000 | New Conventional |
Property History
| Date | Event | Price | Change | Sq Ft Price |
|---|---|---|---|---|
| 06/13/2025 06/13/25 | Sold | $3,697,098 | +0.1% | $459 / Sq Ft |
| 09/27/2024 09/27/24 | Pending | -- | -- | -- |
| 09/20/2024 09/20/24 | For Sale | $3,695,000 | -- | $459 / Sq Ft |
Tax History Compared to Growth
Tax History
| Year | Tax Paid | Tax Assessment Tax Assessment Total Assessment is a certain percentage of the fair market value that is determined by local assessors to be the total taxable value of land and additions on the property. | Land | Improvement |
|---|---|---|---|---|
| 2024 | $1,410 | $75,000 | $75,000 | -- |
| 2023 | $1,410 | $75,000 | $75,000 | $0 |
| 2022 | $1,410 | $75,000 | $75,000 | $0 |
Agents Affiliated with this Home
-
Ben Jenkins

Seller's Agent in 2025
Ben Jenkins
Grove Realty, LLC
(760) 250-1732
211 in this area
211 Total Sales
-
N
Buyer's Agent in 2025
NONMLS NONMLS
Map
Source: Realtracs
MLS Number: 2706532
APN: 142N-A-066.00-000
- 9296 Double Run Ct
- 9289 Double Run Ct
- 9282 Double Run Ct
- 9314 Double Run Ct
- 8905 Dovetail Ct
- 8876 Edgecomb Dr
- 9322 Double Run Ct
- 8864 Edgecomb Dr
- 8869 Edgecomb Dr
- 8076 Heirloom Blvd
- 6492 Arno College Grove Rd
- 6417 Locust Ridge Rd
- 9435 Thatchbay Ln
- 8629 Belladonna Dr
- 8832 Edgecomb Dr
- 8601 Belladonna Dr
- 8646 Belladonna Dr
- 8420 Solstice Dr
- 8412 Solstice Dr
- 8654 Belladonna Dr
