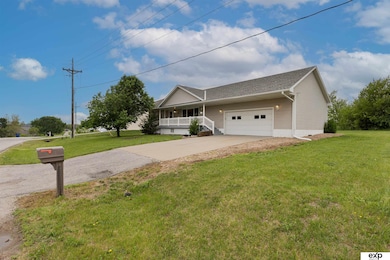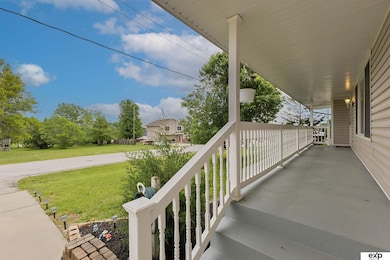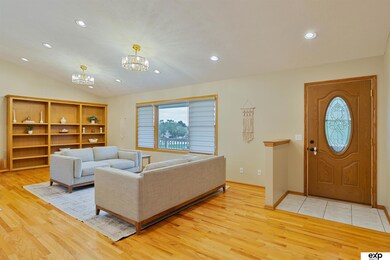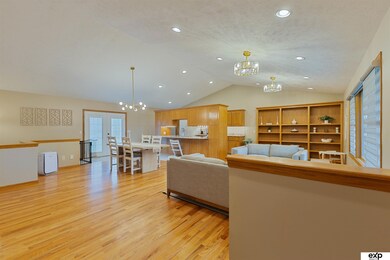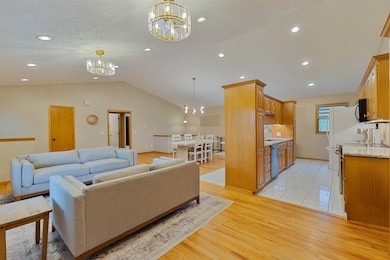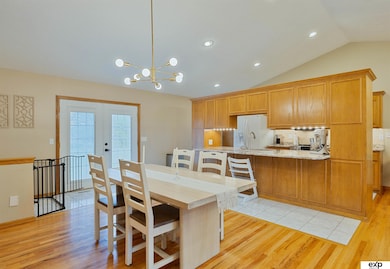
9300 Monroe Rd Plattsmouth, NE 68048
Estimated payment $2,358/month
Highlights
- Ranch Style House
- Patio
- Forced Air Heating and Cooling System
- 2 Car Attached Garage
About This Home
Pre-inspected Beaver lake home and move-in ready, this 4-bedroom, 2-bath home offers peace of mind with numerous recent updates—including a brand new HVAC system and water heater installed this year. Additional upgrades throughout the home blend comfort with style, while a top-of-the-line water filtration system adds even more value. Don't miss your chance to own this lovingly maintained home in an ideal location with lake access—it’s just waiting for you!
Last Listed By
eXp Realty LLC Brokerage Phone: 402-505-2740 License #20180160 Listed on: 05/20/2025

Home Details
Home Type
- Single Family
Est. Annual Taxes
- $3,773
Year Built
- Built in 1999
HOA Fees
- $85 Monthly HOA Fees
Parking
- 2 Car Attached Garage
Home Design
- Ranch Style House
- Concrete Perimeter Foundation
Kitchen
- Oven or Range
- Microwave
- Dishwasher
Bedrooms and Bathrooms
- 4 Bedrooms
- 2 Full Bathrooms
Schools
- Conestoga Elementary And Middle School
- Conestoga High School
Additional Features
- Patio
- 0.28 Acre Lot
- Forced Air Heating and Cooling System
- Finished Basement
Community Details
- Association fees include pool access, common area maintenance, pool maintenance
- Beaver Lake Subdivision
Listing and Financial Details
- Assessor Parcel Number 130071722
Map
Home Values in the Area
Average Home Value in this Area
Tax History
| Year | Tax Paid | Tax Assessment Tax Assessment Total Assessment is a certain percentage of the fair market value that is determined by local assessors to be the total taxable value of land and additions on the property. | Land | Improvement |
|---|---|---|---|---|
| 2024 | $2,921 | $231,565 | $26,885 | $204,680 |
| 2023 | $2,923 | $218,558 | $23,683 | $194,875 |
| 2022 | $2,985 | $207,935 | $24,867 | $183,068 |
| 2021 | $2,718 | $182,748 | $8,398 | $174,350 |
| 2020 | $2,777 | $181,125 | $7,810 | $173,315 |
| 2019 | $2,612 | $160,743 | $2,436 | $158,307 |
| 2018 | $2,569 | $160,743 | $2,436 | $158,307 |
| 2017 | $2,413 | $149,048 | $2,436 | $146,612 |
| 2016 | $2,309 | $149,048 | $2,436 | $146,612 |
| 2015 | $2,300 | $149,048 | $2,436 | $146,612 |
| 2014 | $2,590 | $149,048 | $2,436 | $146,612 |
Property History
| Date | Event | Price | Change | Sq Ft Price |
|---|---|---|---|---|
| 05/20/2025 05/20/25 | For Sale | $355,000 | +36.5% | $166 / Sq Ft |
| 04/15/2021 04/15/21 | Sold | $260,000 | +2.0% | $118 / Sq Ft |
| 02/16/2021 02/16/21 | Pending | -- | -- | -- |
| 02/15/2021 02/15/21 | For Sale | $255,000 | -- | $115 / Sq Ft |
Purchase History
| Date | Type | Sale Price | Title Company |
|---|---|---|---|
| Warranty Deed | $260,000 | Dri Title & Escrow | |
| Quit Claim Deed | -- | -- | |
| Survivorship Deed | $162,900 | -- |
Mortgage History
| Date | Status | Loan Amount | Loan Type |
|---|---|---|---|
| Open | $208,000 | New Conventional | |
| Previous Owner | $180,000 | VA | |
| Previous Owner | $149,714 | FHA | |
| Previous Owner | $161,728 | FHA | |
| Previous Owner | $161,622 | FHA |
Similar Homes in Plattsmouth, NE
Source: Great Plains Regional MLS
MLS Number: 22513612
APN: 130071722
- 9300 Monroe Rd
- 9513 Monroe Rd
- 903 Mead Ct
- 823 Beaver Lake Blvd
- 9504 Dawn Dr
- 1002 Oak Ct
- 9709 Monroe Rd
- 9719 Glen Oval Rd
- 9319 2nd Ave
- 620 LOT 4 Rock Bluff Rd
- 9019 Bellvue Dr
- 9714 Rock Creek Rd
- 1205 Beaver Ct
- 8917 Murray Dr
- 1123 Beaver Lake Blvd
- 1928 Beaver Lake Blvd
- 1930 Beaver Lake Blvd
- LOT 2801-B Beaver Lake Blvd
- 2206 Beaver Lake Blvd
- 1507 Beaver Lake Blvd

