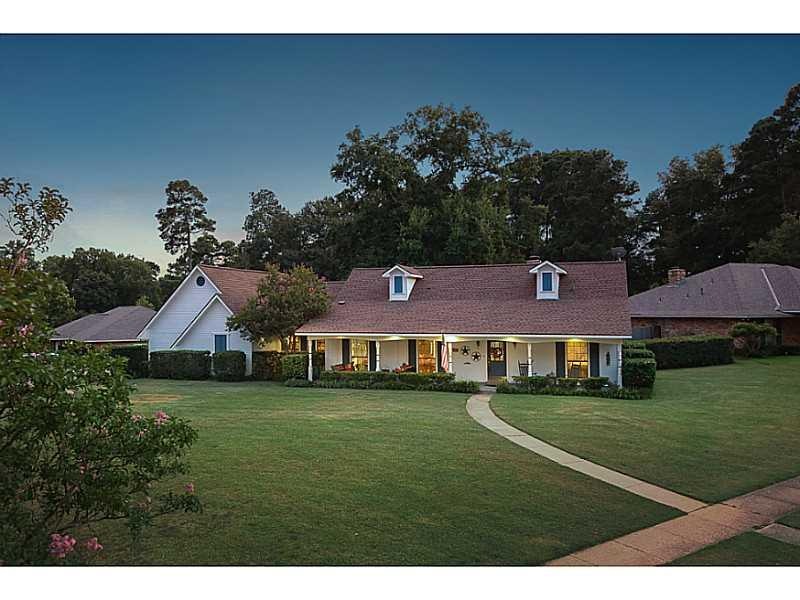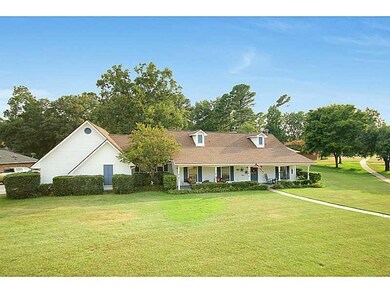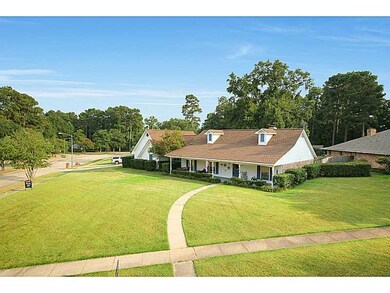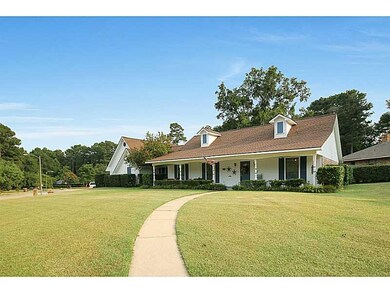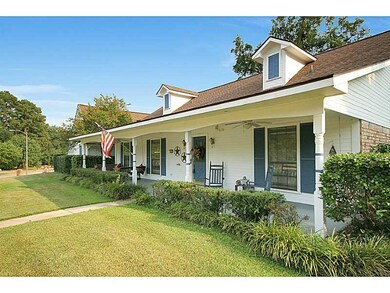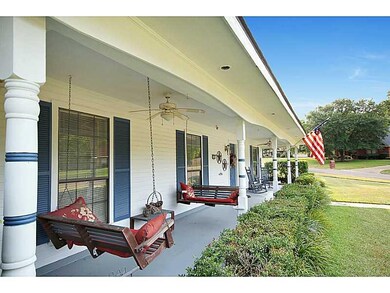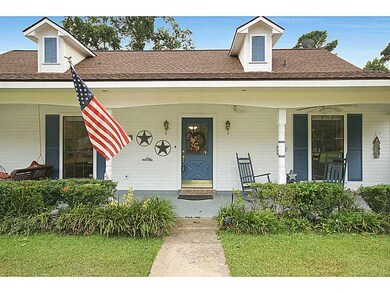
9300 Newcastle Blvd Shreveport, LA 71129
Pines Road NeighborhoodHighlights
- Vaulted Ceiling
- Corner Lot
- 2 Car Attached Garage
- Fairfield Magnet School Rated A-
- Covered patio or porch
- Ceramic Tile Flooring
About This Home
As of February 2024Must See This Inviting Home Nestled On A Large Manicured Corner Lot. Open Concept Layout With Majestic Cathedral Ceiling In Living Room Make It An Awesome Entertainment Space. Has Been Freshly Painted In Soft, Neutral Colors Both Inside And Out. Remote Master Suite Featuring A Private Study Is The Perfect Sanctuary To Relax And Recharge. Also Features An Ahs Warranty To Purchaser, Sprinkler System In Front Yard, New Roof, Brand New Walnut Wood Plank Flooring, Security System, And Overflow Parking!
Home Details
Home Type
- Single Family
Est. Annual Taxes
- $2,724
Year Built
- 1985
Lot Details
- Wood Fence
- Corner Lot
- Sprinkler System
HOA Fees
- $5 Monthly HOA Fees
Parking
- 2 Car Attached Garage
Home Design
- Slab Foundation
- Pier And Beam
Interior Spaces
- 1,992 Sq Ft Home
- 1-Story Property
- Vaulted Ceiling
- Wood Burning Fireplace
- Fireplace With Gas Starter
- Window Treatments
- Fire and Smoke Detector
Flooring
- Carpet
- Laminate
- Ceramic Tile
Schools
- Louisiana Middle School
- Louisiana High School
Additional Features
- Covered patio or porch
- Central Heating
Community Details
- New Castle HOA
Listing and Financial Details
- Assessor Parcel Number 161501-015-0085-00
Ownership History
Purchase Details
Home Financials for this Owner
Home Financials are based on the most recent Mortgage that was taken out on this home.Purchase Details
Home Financials for this Owner
Home Financials are based on the most recent Mortgage that was taken out on this home.Purchase Details
Purchase Details
Purchase Details
Home Financials for this Owner
Home Financials are based on the most recent Mortgage that was taken out on this home.Similar Homes in Shreveport, LA
Home Values in the Area
Average Home Value in this Area
Purchase History
| Date | Type | Sale Price | Title Company |
|---|---|---|---|
| Deed | -- | Bayou Title | |
| Special Warranty Deed | $167,000 | None Listed On Document | |
| Deed | $150,000 | None Listed On Document | |
| Sheriffs Deed | $150,000 | None Listed On Document | |
| Deed | $189,000 | Fidelity National Title |
Mortgage History
| Date | Status | Loan Amount | Loan Type |
|---|---|---|---|
| Open | $50,000,000 | New Conventional | |
| Previous Owner | $187,200 | New Conventional | |
| Previous Owner | $189,000 | No Value Available |
Property History
| Date | Event | Price | Change | Sq Ft Price |
|---|---|---|---|---|
| 02/29/2024 02/29/24 | Sold | -- | -- | -- |
| 01/17/2024 01/17/24 | Pending | -- | -- | -- |
| 01/04/2024 01/04/24 | Price Changed | $170,000 | -5.6% | $85 / Sq Ft |
| 12/29/2023 12/29/23 | For Sale | $180,000 | 0.0% | $90 / Sq Ft |
| 12/18/2023 12/18/23 | Pending | -- | -- | -- |
| 11/28/2023 11/28/23 | Price Changed | $180,000 | -10.0% | $90 / Sq Ft |
| 10/24/2023 10/24/23 | For Sale | $200,000 | +2.6% | $100 / Sq Ft |
| 04/05/2016 04/05/16 | Sold | -- | -- | -- |
| 01/20/2016 01/20/16 | Pending | -- | -- | -- |
| 07/30/2015 07/30/15 | For Sale | $195,000 | -- | $98 / Sq Ft |
Tax History Compared to Growth
Tax History
| Year | Tax Paid | Tax Assessment Tax Assessment Total Assessment is a certain percentage of the fair market value that is determined by local assessors to be the total taxable value of land and additions on the property. | Land | Improvement |
|---|---|---|---|---|
| 2024 | $2,724 | $17,472 | $2,704 | $14,768 |
| 2023 | $2,561 | $16,065 | $2,575 | $13,490 |
| 2022 | $2,561 | $16,065 | $2,575 | $13,490 |
| 2021 | $2,522 | $16,065 | $2,575 | $13,490 |
| 2020 | $2,522 | $16,065 | $2,575 | $13,490 |
| 2019 | $2,565 | $15,861 | $2,575 | $13,286 |
| 2018 | $1,077 | $15,861 | $2,575 | $13,286 |
| 2017 | $2,606 | $15,861 | $2,575 | $13,286 |
| 2015 | $1,051 | $15,610 | $2,580 | $13,030 |
| 2014 | $1,059 | $15,610 | $2,580 | $13,030 |
| 2013 | -- | $15,610 | $2,580 | $13,030 |
Agents Affiliated with this Home
-
Scott Friestad

Seller's Agent in 2024
Scott Friestad
Friestad Realty
(318) 455-4803
15 in this area
341 Total Sales
-
Kerry Freistad

Buyer's Agent in 2024
Kerry Freistad
Friestad Realty
(318) 210-8216
6 in this area
76 Total Sales
Map
Source: North Texas Real Estate Information Systems (NTREIS)
MLS Number: 167164NL
APN: 161501-015-0085-00
- 9317 Newcastle Blvd
- 9321 Newcastle Blvd
- 5610 N Heatherstone Dr
- 5614 Red Pine
- 5622 Red Pine
- 5633 Red Pine
- 9443 Castlebrook Cir
- 9124 Hearth Ln
- 5608 Tall Pines Way
- 0 Industrial Rd
- 5714 Ferrell Dr
- 5731 Shannon Dr
- 5766 Shannon Dr
- 0 Flournoy Lucas Unit 20855337
- 0 Flournoy Lucas Unit 20855352
- 0 Flournoy Lucas Unit 20855345
- 0 Flournoy Lucas Unit 20855355
- 5812 Braeloch Dr
- 9306 Sandalwood Dr
- 4717 Sandman Cir
