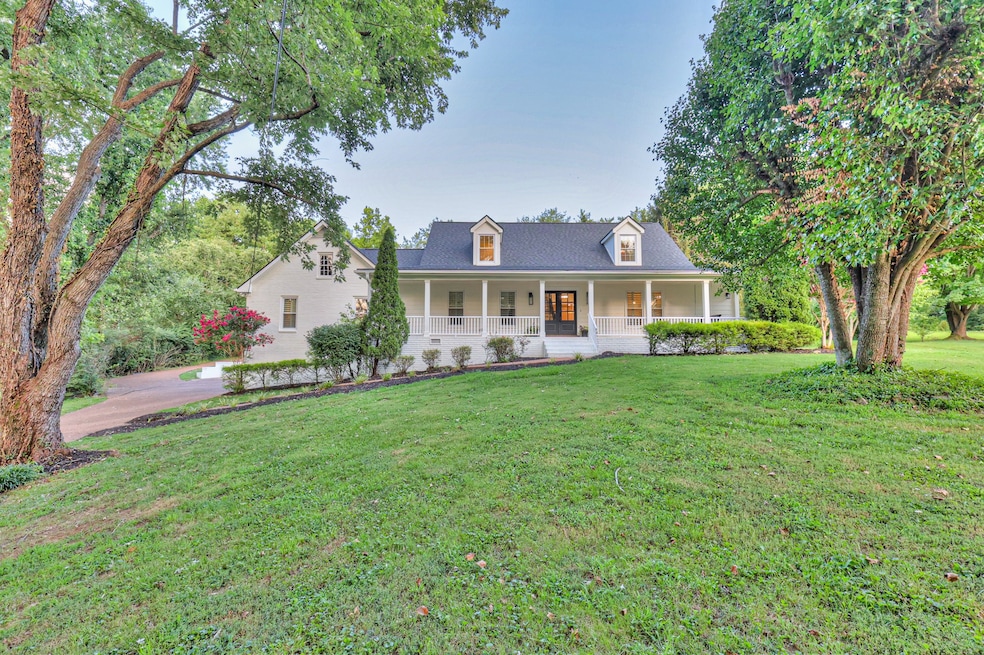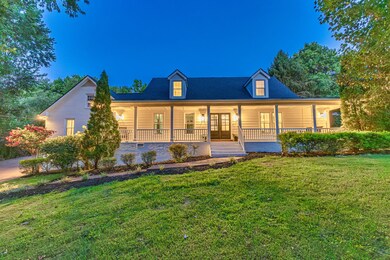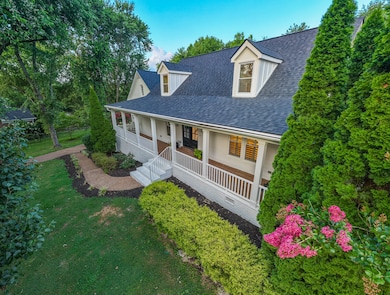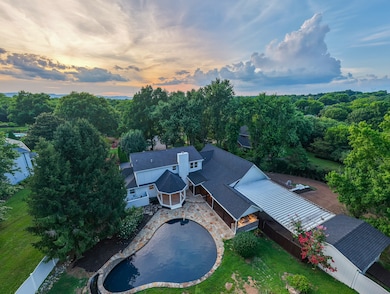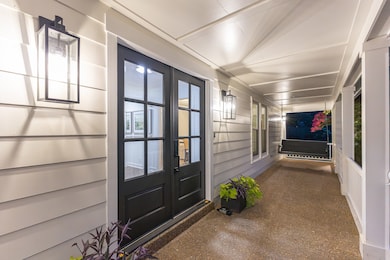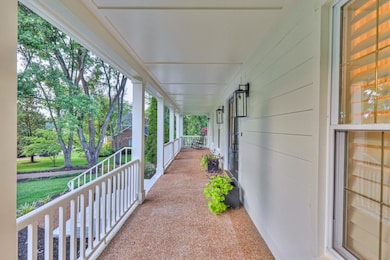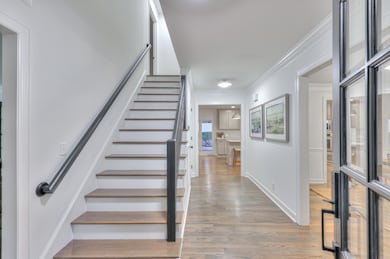9301 Arrowhead Ct Brentwood, TN 37027
Estimated payment $9,027/month
Highlights
- In Ground Pool
- Wood Flooring
- Home Office
- Crockett Elementary School Rated A
- No HOA
- Walk-In Pantry
About This Home
If you love outdoor living this show stopping remodeled home nestled in a quiet cul-de-sac in the highly desired Indian Point is for YOU! The beautiful kitchen includes a new Thermador gas cooktop along with an oversized island that houses an under counter ice maker and beverage fridge. The kitchen is rounded out with new dishwasher, coffee bar with floating shelving and an unbeatable walk-in pantry. A glimpse out the kitchen and you'll see an award winning pool with waterfall and flagstone surround. The well-appointed outdoor kitchen includes granite top, gas grill, mini fridge, along with a side burner & pot boiler. And there's plenty of covered seating space for all of your guests watching the chef or swimmers! Back inside you'll find a dedicated office off the living room with modern built-ins & dedicated oversized half bath. Gorgeous dining room with new lighting and accent wall. Owner's suite on main hosts an incredible coffee bar with ample owner storage, double walk-in closets and updated bathroom to include floating tub, open shelving, gorgeous vanity and new shower. Everyone's dream laundry space is on main level with drop zone, closed and open overflow storage space and even a full sized fridge. Pick your bonus space on main level or basement!! Better than new, this home features new sand and finished hardwoods on most of the main level-new carpet in upstairs bedrooms-new LVP in basement-fresh paint throughout-new lighting- updated closets-3 inch plantation shutters-New roof 2025! New exterior french doors sets off patio ordered and to be installed in November! More than 2 cars????The garage is supplemented by the oversized carport and detached storage building. Come see this home, you will not be disappointed!!!
Listing Agent
Realty One Group Music City Brokerage Phone: 4045783094 License # 343688 Listed on: 07/26/2025

Home Details
Home Type
- Single Family
Est. Annual Taxes
- $3,966
Year Built
- Built in 1986
Lot Details
- 1.03 Acre Lot
- Lot Dimensions are 51 x 249
- Cul-De-Sac
- Back Yard Fenced
Parking
- 2 Car Garage
- Side Facing Garage
Home Design
- Brick Exterior Construction
Interior Spaces
- Property has 3 Levels
- Plantation Shutters
- Breakfast Room
- Home Office
- Finished Basement
- Partial Basement
- Electric Dryer Hookup
Kitchen
- Walk-In Pantry
- Built-In Electric Oven
- Microwave
- Ice Maker
- Dishwasher
- Disposal
Flooring
- Wood
- Carpet
- Tile
Bedrooms and Bathrooms
- 4 Bedrooms | 1 Main Level Bedroom
- Walk-In Closet
Schools
- Crockett Elementary School
- Woodland Middle School
- Ravenwood High School
Additional Features
- In Ground Pool
- Central Heating and Cooling System
Community Details
- No Home Owners Association
- Indian Point Sec 7 Subdivision
Listing and Financial Details
- Assessor Parcel Number 094035L A 00900 00015035L
Map
Home Values in the Area
Average Home Value in this Area
Tax History
| Year | Tax Paid | Tax Assessment Tax Assessment Total Assessment is a certain percentage of the fair market value that is determined by local assessors to be the total taxable value of land and additions on the property. | Land | Improvement |
|---|---|---|---|---|
| 2025 | $3,966 | $333,525 | $112,500 | $221,025 |
| 2024 | $3,966 | $182,750 | $42,500 | $140,250 |
| 2023 | $3,966 | $182,750 | $42,500 | $140,250 |
| 2021 | $3,966 | $182,750 | $42,500 | $140,250 |
| 2020 | $4,070 | $157,725 | $32,500 | $125,225 |
| 2019 | $4,070 | $157,725 | $32,500 | $125,225 |
| 2018 | $3,959 | $157,725 | $32,500 | $125,225 |
| 2017 | $3,928 | $157,725 | $32,500 | $125,225 |
| 2016 | $3,880 | $157,725 | $32,500 | $125,225 |
| 2015 | -- | $122,175 | $27,500 | $94,675 |
| 2014 | $538 | $122,175 | $27,500 | $94,675 |
Property History
| Date | Event | Price | List to Sale | Price per Sq Ft | Prior Sale |
|---|---|---|---|---|---|
| 10/29/2025 10/29/25 | Price Changed | $1,649,999 | -2.9% | $372 / Sq Ft | |
| 10/18/2025 10/18/25 | For Sale | $1,699,999 | -1.4% | $384 / Sq Ft | |
| 10/12/2025 10/12/25 | Off Market | $1,724,999 | -- | -- | |
| 09/15/2025 09/15/25 | Price Changed | $1,724,999 | -2.8% | $389 / Sq Ft | |
| 08/21/2025 08/21/25 | Price Changed | $1,774,999 | -1.4% | $401 / Sq Ft | |
| 07/26/2025 07/26/25 | Price Changed | $1,799,999 | +0.1% | $406 / Sq Ft | |
| 07/26/2025 07/26/25 | For Sale | $1,799,000 | +63.5% | $406 / Sq Ft | |
| 05/30/2025 05/30/25 | Sold | $1,100,000 | -18.5% | $233 / Sq Ft | View Prior Sale |
| 05/02/2025 05/02/25 | Pending | -- | -- | -- | |
| 04/23/2025 04/23/25 | For Sale | $1,349,900 | -- | $286 / Sq Ft |
Purchase History
| Date | Type | Sale Price | Title Company |
|---|---|---|---|
| Warranty Deed | $1,125,000 | Concord Title | |
| Warranty Deed | $1,100,000 | None Listed On Document | |
| Quit Claim Deed | -- | Martin Heller Potempa & Sheppa |
Mortgage History
| Date | Status | Loan Amount | Loan Type |
|---|---|---|---|
| Open | $900,000 | Construction |
Source: Realtracs
MLS Number: 2945525
APN: 035L-A-009.00
- 9202 Bradbury Ct
- 9331 Joslin Ct
- 9316 Lake Shore Dr
- 9316 Edenwilde Dr
- 9209 Duncaster Cir
- 9164 Demery Ct
- 9413 Lost Hollow Ct
- 1236 Monarch Way
- 9289 Fordham Dr
- 9209 Cherokee Ln
- 9540 Sunbeam Ct
- 9132 Concord Hunt Cir
- 1302 Twin Springs Dr
- 1255 Morning Glory Ct
- 9316 Chesapeake Dr
- 8205 Sherwood Green Ct
- 8303 Victory Trail
- 1529 Richlawn Dr
- 6 Portrush Ct
- 9572 Hampton Reserve Dr
- 9209 Concord Rd
- 1712 Charity Dr
- 9229 Fox Run Dr
- 45 Colonel Winstead Dr
- 9351 Smithson Ln
- 9652 Concord Rd
- 706 Pennines Cir
- 756 Rolling Fork Dr
- 1338 Sweetwater Dr
- 8901 Palmer Way
- 9561 Dresden Square
- 208 Pennystone Cir Unit 208
- 342 Childe Harolds Cir
- 9659 Radiant Jewel Ct
- 1112 Franklin Rd
- 680 Bakers Bridge Ave
- 101 Gillespie Dr
- 1400 Franklin Rd
- 5093 Heathrow Blvd
- 1602 Newstead Terrace
