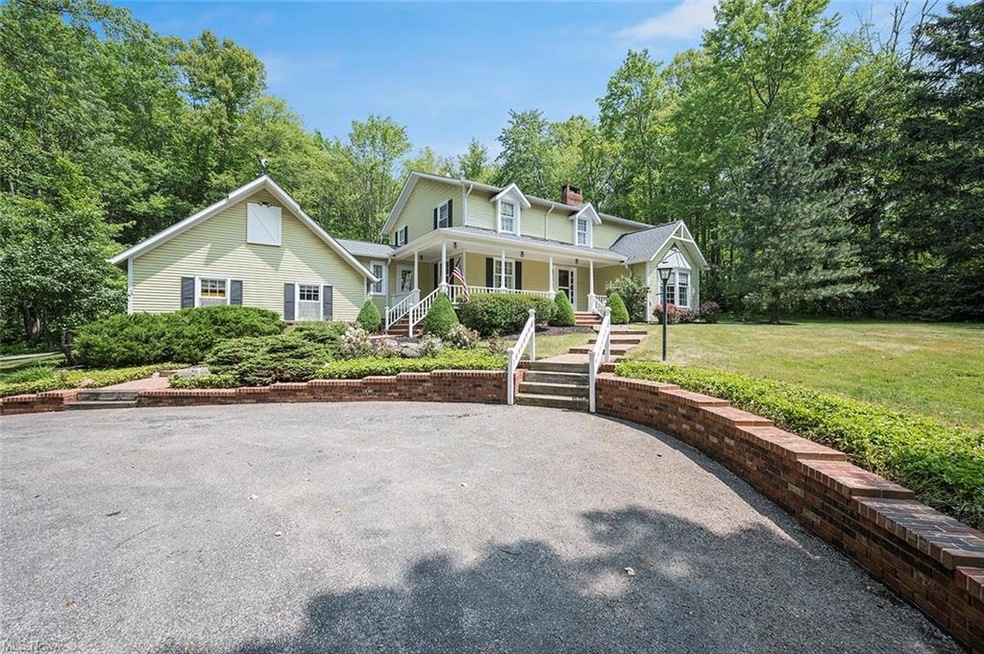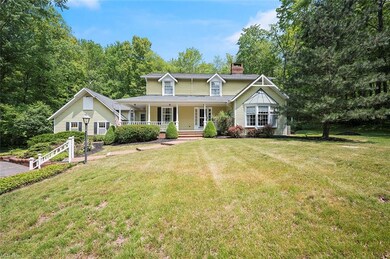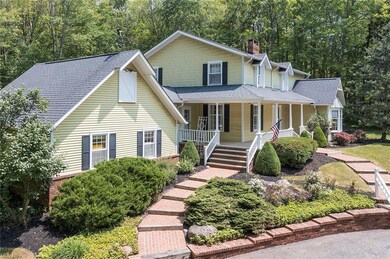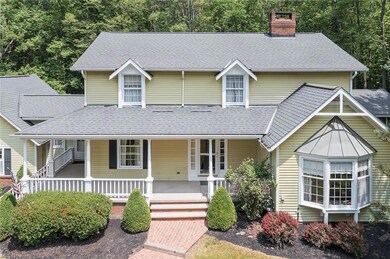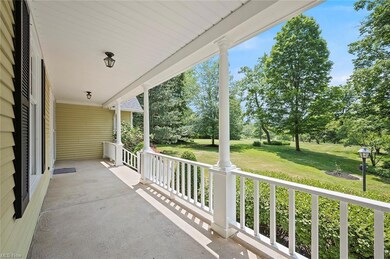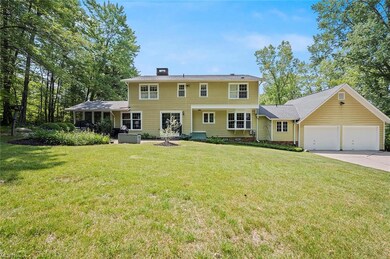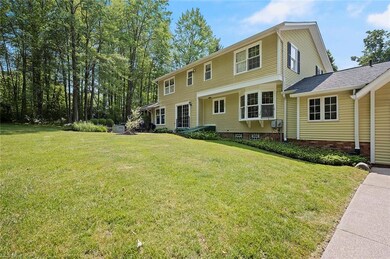
9301 Baldwin Rd Mentor, OH 44060
Highlights
- View of Trees or Woods
- Wooded Lot
- 2 Fireplaces
- Kirtland Elementary School Rated A-
- Traditional Architecture
- Forced Air Heating and Cooling System
About This Home
As of July 2023Beautiful, well-maintained farmhouse in the village of Kirtland Hills. 4 bedrooms, 2.5 baths. Beautiful hardwood floors throughout. This home features two beautiful fireplaces. The family room has a two-level patio outback and a screened-in porch for you to enjoy your morning coffee while viewing the beautiful exterior of this property. This home sits on 5.22 acres and overlooks the Holden Arboretum. This property also offers a large eat-in kitchen and first-floor laundry room. Close to shops and freeway. Don’t miss out on this beautiful property.
Last Agent to Sell the Property
HomeSmart Real Estate Momentum LLC License #397401 Listed on: 06/08/2023

Home Details
Home Type
- Single Family
Est. Annual Taxes
- $9,148
Year Built
- Built in 1976
Lot Details
- 5.22 Acre Lot
- Lot Dimensions are 362x665
- Wooded Lot
Parking
- 2 Car Garage
- Garage Door Opener
Home Design
- Traditional Architecture
- Asphalt Roof
- Vinyl Construction Material
Interior Spaces
- 2,792 Sq Ft Home
- 2-Story Property
- 2 Fireplaces
- Views of Woods
- Unfinished Basement
- Basement Fills Entire Space Under The House
Kitchen
- Range
- Dishwasher
Bedrooms and Bathrooms
- 4 Bedrooms
Utilities
- Forced Air Heating and Cooling System
- Heating System Uses Gas
- Septic Tank
Community Details
- Tract I Community
Listing and Financial Details
- Assessor Parcel Number 24-A-007-0-00-066-0
Ownership History
Purchase Details
Home Financials for this Owner
Home Financials are based on the most recent Mortgage that was taken out on this home.Purchase Details
Home Financials for this Owner
Home Financials are based on the most recent Mortgage that was taken out on this home.Purchase Details
Purchase Details
Purchase Details
Similar Homes in Mentor, OH
Home Values in the Area
Average Home Value in this Area
Purchase History
| Date | Type | Sale Price | Title Company |
|---|---|---|---|
| Warranty Deed | $627,000 | Lake County Title | |
| Warranty Deed | $577,500 | Lake County Attorneys Title | |
| Interfamily Deed Transfer | -- | None Available | |
| Interfamily Deed Transfer | -- | -- | |
| Deed | -- | -- |
Mortgage History
| Date | Status | Loan Amount | Loan Type |
|---|---|---|---|
| Open | $496,000 | Credit Line Revolving | |
| Previous Owner | $340,000 | New Conventional |
Property History
| Date | Event | Price | Change | Sq Ft Price |
|---|---|---|---|---|
| 07/21/2023 07/21/23 | Sold | $627,000 | -4.7% | $225 / Sq Ft |
| 06/11/2023 06/11/23 | Pending | -- | -- | -- |
| 06/08/2023 06/08/23 | For Sale | $658,000 | +13.9% | $236 / Sq Ft |
| 07/19/2022 07/19/22 | Sold | $577,500 | -9.1% | $207 / Sq Ft |
| 05/10/2022 05/10/22 | Pending | -- | -- | -- |
| 05/03/2022 05/03/22 | For Sale | $635,000 | -- | $227 / Sq Ft |
Tax History Compared to Growth
Tax History
| Year | Tax Paid | Tax Assessment Tax Assessment Total Assessment is a certain percentage of the fair market value that is determined by local assessors to be the total taxable value of land and additions on the property. | Land | Improvement |
|---|---|---|---|---|
| 2023 | $17,095 | $146,520 | $65,210 | $81,310 |
| 2022 | $9,149 | $146,520 | $65,210 | $81,310 |
| 2021 | $9,153 | $146,520 | $65,210 | $81,310 |
| 2020 | $8,446 | $127,400 | $56,700 | $70,700 |
| 2019 | $8,437 | $127,400 | $56,700 | $70,700 |
| 2018 | $8,440 | $124,800 | $69,550 | $55,250 |
| 2017 | $8,129 | $124,800 | $69,550 | $55,250 |
| 2016 | $8,111 | $124,800 | $69,550 | $55,250 |
| 2015 | $8,075 | $124,800 | $69,550 | $55,250 |
| 2014 | $8,146 | $124,800 | $69,550 | $55,250 |
| 2013 | $8,174 | $124,800 | $69,550 | $55,250 |
Agents Affiliated with this Home
-
Beth Osborne-Malkamaki

Seller's Agent in 2023
Beth Osborne-Malkamaki
HomeSmart Real Estate Momentum LLC
(216) 695-2967
50 Total Sales
-
Marianne Drenik

Buyer's Agent in 2023
Marianne Drenik
HomeSmart Real Estate Momentum LLC
98 Total Sales
-
Jim Falvey
J
Seller's Agent in 2022
Jim Falvey
Falvey Realty
(216) 509-8854
40 Total Sales
Map
Source: MLS Now
MLS Number: 4465117
APN: 24-A-007-0-00-066
- 9090 Little Mountain Rd
- 8980 Baldwin Rd
- 8085 King Memorial Rd
- 8737 Eagles Nest Ln
- 9373 Corning Ave
- 9551 Hoose Rd
- 8600 Sanctuary Dr
- 9557 Hoose Rd
- Lot C Little Mountain Rd
- Lot A Little Mountain Rd
- 9050 Mentor Rd
- Lot B Little Mountain Rd
- V/L Little Mountain Rd
- 7880 Oakridge Dr
- 7735 Cheshire Ct
- 9589 Brayes Manor Dr
- 7629 Hopkins Rd
- 8315 Sanctuary Dr
- 8041 Daisy Hill Ct
- 7523 Chillicothe Rd
