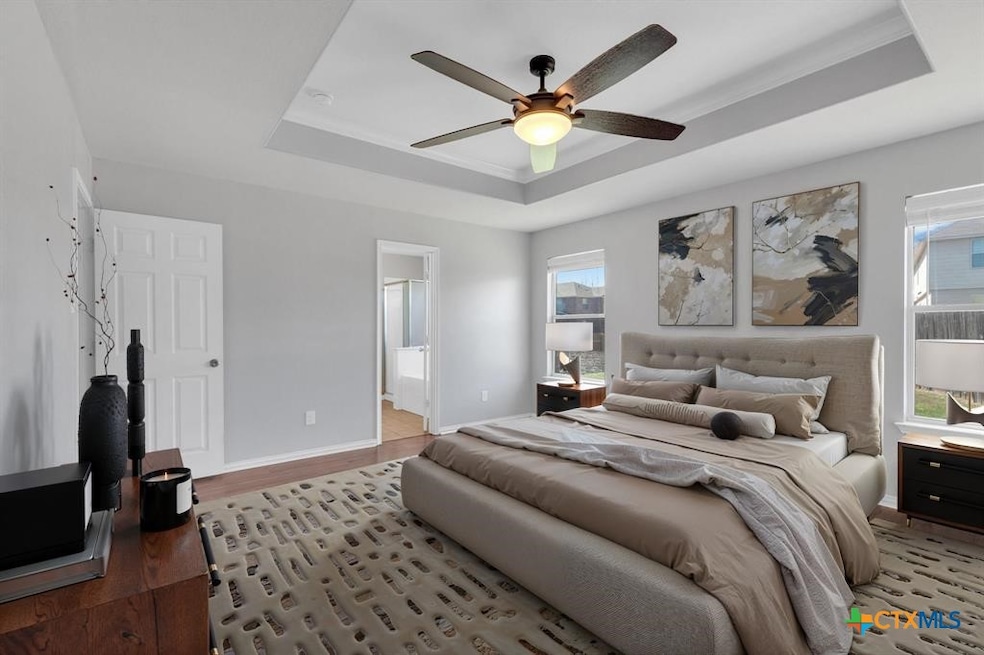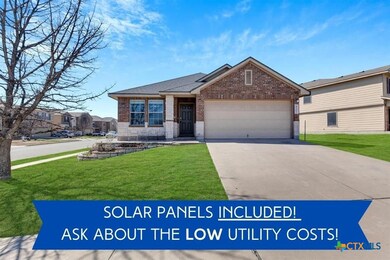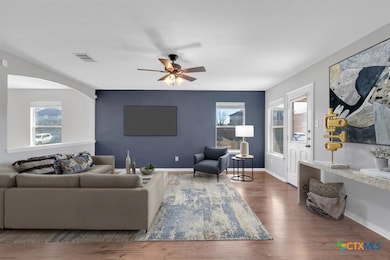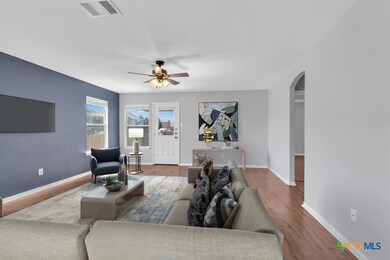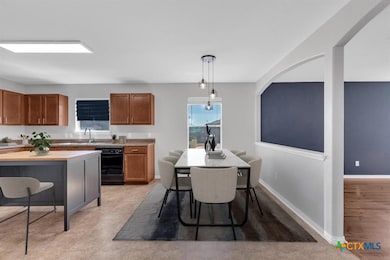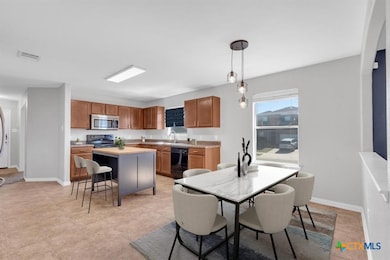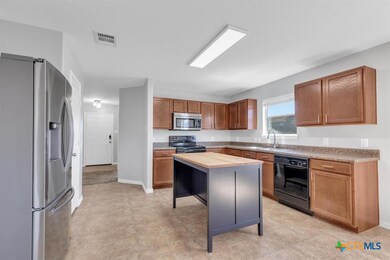
9301 Bellgrove Ct Killeen, TX 76542
Estimated payment $1,771/month
Highlights
- Outdoor Pool
- Open Floorplan
- Sport Court
- Solar Power System
- Traditional Architecture
- Covered patio or porch
About This Home
Don’t Miss Out on This Rare Gem!
Welcome to 9301 Bellgrove Court in the heart of Killeen, Texas—a stunning move-in ready single-story home that checks all the boxes for comfort, style, and smart upgrades. Perfectly positioned on a spacious .185-acre corner lot, this 3-bedroom, 2-bathroom home with a dedicated office/bonus room won’t stay on the market for long!
Step inside and instantly feel at home in a bright, open layout designed for modern living. The chef’s kitchen is the heart of it all—featuring a large island perfect for gathering, a kitchen bar ideal for coffee chats, and abundant cabinetry to keep everything neatly tucked away. Whether you're hosting or enjoying a quiet evening, this space delivers both beauty and functionality.
Retreat to your private primary suite, complete with an elegant tray ceiling, crown molding, and a spa-like ensuite bathroom—garden tub, double vanity, step-in shower, and a walk-in closet included.
Outside, your brand-new privacy fence creates a backyard sanctuary ready for weekend BBQs or peaceful evenings under the stars. Enjoy added value with a 2024 roof, PAID-OFF solar panels, smart digital lock, security camera system, and Ring doorbell—all installed and ready to go!
Located just minutes from Fort Cavazos, top-rated KISD schools, restaurants, shopping, and entertainment, plus access to a community pool, this home delivers lifestyle and convenience.
?? Opportunities like this don’t last!
?? Schedule your private showing today before someone else snatches up this incredible find.
?? Your future home is calling—answer before it’s gone!
Listing Agent
Keller Williams - Lake Travis Brokerage Phone: (512) 263-9090 License #0786976 Listed on: 03/25/2025

Home Details
Home Type
- Single Family
Est. Annual Taxes
- $4,408
Year Built
- Built in 2010
Lot Details
- 8,063 Sq Ft Lot
- Wood Fence
- Back Yard Fenced
HOA Fees
- $33 Monthly HOA Fees
Parking
- 2 Car Attached Garage
Home Design
- Traditional Architecture
- Slab Foundation
- Masonry
Interior Spaces
- 1,630 Sq Ft Home
- Property has 1 Level
- Open Floorplan
- Ceiling Fan
- Combination Kitchen and Dining Room
- Inside Utility
- Laundry Room
Kitchen
- Breakfast Area or Nook
- Open to Family Room
- <<builtInOvenToken>>
- Electric Range
- Dishwasher
- Kitchen Island
- Disposal
Flooring
- Carpet
- Tile
- Vinyl
Bedrooms and Bathrooms
- 3 Bedrooms
- Walk-In Closet
- 2 Full Bathrooms
- Double Vanity
- Garden Bath
- Walk-in Shower
Outdoor Features
- Outdoor Pool
- Covered patio or porch
Schools
- Alice W. Douse Elementary School
- Jda Middle School
- Chaparral High School
Additional Features
- Solar Power System
- Central Heating and Cooling System
Listing and Financial Details
- Legal Lot and Block 209 / 4
- Assessor Parcel Number 417796
Community Details
Overview
- Yowell Ranch Association
- Yowell Ranch Ph One Subdivision
Recreation
- Sport Court
- Community Playground
- Community Pool
- Community Spa
Map
Home Values in the Area
Average Home Value in this Area
Tax History
| Year | Tax Paid | Tax Assessment Tax Assessment Total Assessment is a certain percentage of the fair market value that is determined by local assessors to be the total taxable value of land and additions on the property. | Land | Improvement |
|---|---|---|---|---|
| 2024 | $4,408 | $223,988 | $48,000 | $175,988 |
| 2023 | $4,101 | $219,517 | $40,000 | $179,517 |
| 2022 | $4,204 | $202,311 | $40,000 | $162,311 |
| 2021 | $3,873 | $163,669 | $40,000 | $123,669 |
| 2020 | $3,698 | $148,391 | $38,000 | $110,391 |
| 2019 | $3,808 | $146,276 | $23,200 | $123,076 |
| 2018 | $3,354 | $136,631 | $23,200 | $113,431 |
| 2017 | $3,265 | $132,331 | $23,200 | $109,131 |
| 2016 | $3,065 | $124,227 | $23,200 | $101,027 |
| 2014 | $2,974 | $127,263 | $0 | $0 |
Property History
| Date | Event | Price | Change | Sq Ft Price |
|---|---|---|---|---|
| 06/11/2025 06/11/25 | Price Changed | $247,500 | -0.2% | $152 / Sq Ft |
| 04/28/2025 04/28/25 | Price Changed | $248,000 | -0.4% | $152 / Sq Ft |
| 03/11/2025 03/11/25 | For Sale | $248,900 | +15.5% | $153 / Sq Ft |
| 10/13/2021 10/13/21 | Sold | -- | -- | -- |
| 09/13/2021 09/13/21 | Pending | -- | -- | -- |
| 09/09/2021 09/09/21 | For Sale | $215,500 | +55.0% | $132 / Sq Ft |
| 07/18/2017 07/18/17 | Sold | -- | -- | -- |
| 06/18/2017 06/18/17 | Pending | -- | -- | -- |
| 04/05/2017 04/05/17 | For Sale | $139,000 | -- | $85 / Sq Ft |
Purchase History
| Date | Type | Sale Price | Title Company |
|---|---|---|---|
| Deed | -- | Independence Title | |
| Vendors Lien | -- | Independence Title | |
| Vendors Lien | -- | None Available | |
| Vendors Lien | -- | None Available |
Mortgage History
| Date | Status | Loan Amount | Loan Type |
|---|---|---|---|
| Open | $225,060 | VA | |
| Closed | $225,060 | VA | |
| Previous Owner | $136,482 | FHA | |
| Previous Owner | $137,033 | VA |
Similar Homes in Killeen, TX
Source: Central Texas MLS (CTXMLS)
MLS Number: 574242
APN: 417796
- 9210 Bellgrove Ct
- 9305 Devonshire Ct
- 3212 Claymore St
- 9210 Devonshire Ct
- 9200 Ashlyn Dr
- 9113 Devonshire Ct
- 9109 Bellgrove Ct
- 3304 Claymore St
- 9207 Sandyford Ct
- 9405 Glynhill Ct
- 3211 Malmaison Rd
- 9511 Adeel Dr
- 9511 Raeburn Ct
- 3413 Malmaison Rd
- 9516 Glynhill Ct
- 9505 Shimla Dr
- 3312 Shawlands Rd
- 3507 Malmaison Rd
- 9602 Rogano Ct
- 9601 Fratelli Ct
- 9212 Devonshire Ct
- 9111 Bellgrove Ct
- 9512 Rogano Ct
- 9602 Glynhill Ct
- 9602 Fratelli Ct
- 8902 Bowfield Dr
- 9610 Malkier Dr
- 3401 Castleton Dr
- 9506 Kensley Rose Dr
- 9705 Kensley Rose Dr
- 9806 Kensley Rose Dr
- 3504 Lorne Dr
- 3325 Aubree Katherine Dr
- 3514 Addison St
- 3612 Aubree Katherine Dr
- 10018 Kensley Rose Dr
- 3700 Addison St
- 5406 Oster Dr
- 5503 Schorn Dr
- 4309 Embers Dr
