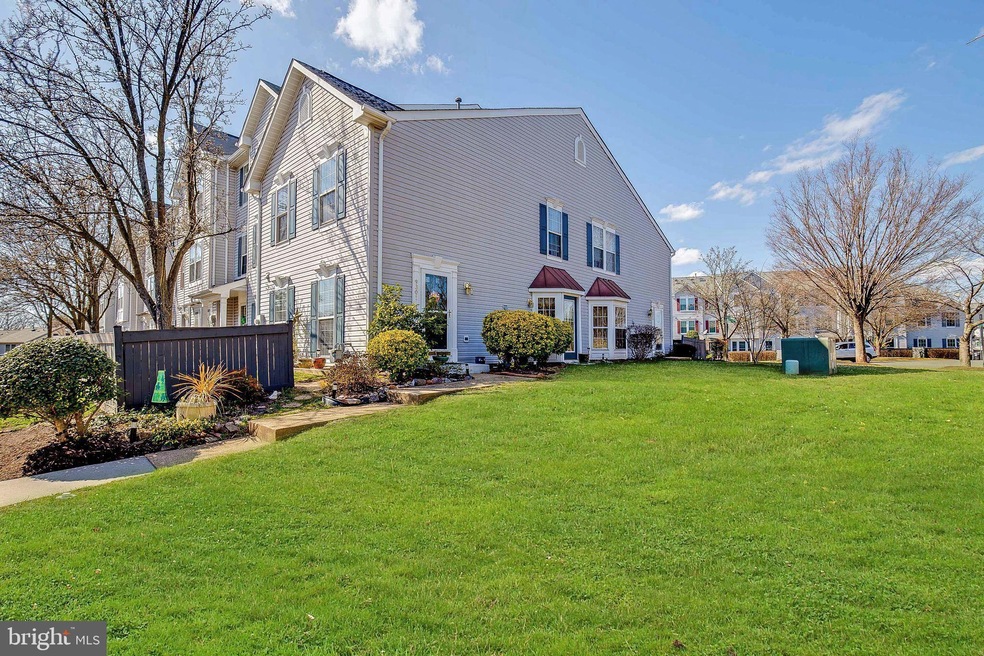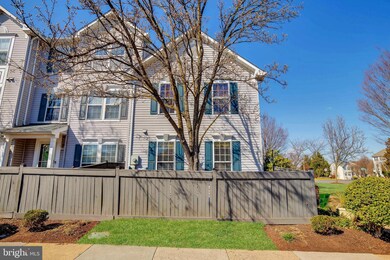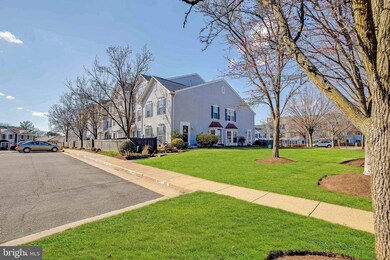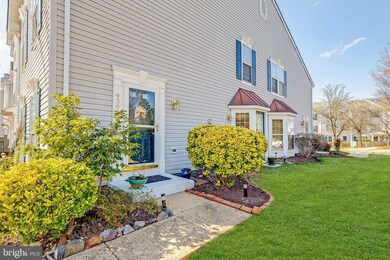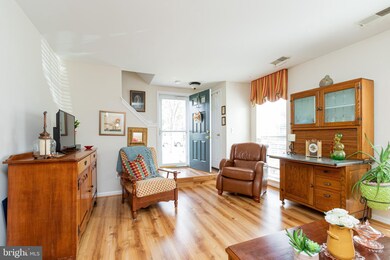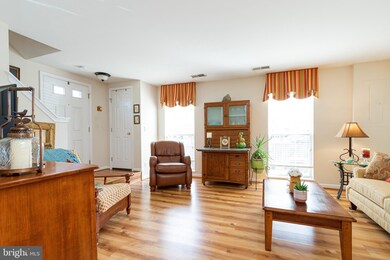
9301 Gooseberry Dr Unit 1624A Manassas, VA 20110
Old Town Manassas NeighborhoodHighlights
- Gourmet Kitchen
- Colonial Architecture
- Upgraded Countertops
- Open Floorplan
- Cathedral Ceiling
- Community Pool
About This Home
As of April 2022Conveniently located MINUTES to VRE, shopping, schools, MAJOR commuter arteries, Historic Downtown Manassas & more! TURNKEY 2BR/1.5BA sunlit END UNIT townhouse siding to treed COMMON GROUND with NEWER ROOF ('19) & UPDATES GALORE! Inviting Entry with welcoming front door ('11), GLEAMING laminate flooring ('11) & coat closet opens to staircase to Upper Level & Living Room! SPACIOUS Living Room with GLEAMING laminate flooring ('11) & SUN-DRENCHED windows! UPGRADED Chef's Delight Kitchen features AMPLE cabinets, STUNNING granite countertops ('11), updated STAINLESS appliances (Dishwasher/Range/Refrigerator -'11) & GLEAMING laminate flooring ('11) opens to Dining Room with GLEAMING laminate flooring ('12), updated lighting & SUNLIT bay window with atrium door ('11)! Main level laundry area with washer & dryer ('12)! FULLY UPDATED main level Half Bath ('11)! Primary Bedroom Retreat with HUGE walk-in closet, SOARING cathedral ceiling with fan, neutral carpet & sunlit window! Bedroom 2 with neutral carpet, spacious closet, sunlit windows & ceiling fan! Hall Bath with single vanity with GRANITE ('15), tile flooring ('15) & shower/tub! Partially fenced front yard--great for entertaining! OTHER UPDATES--A/C ('14), water heater ('16), furnace ('16), smoke detectors ('17), PVC window trim ('16), attic fan & light ('11), garbage disposal ('19), electrostatic permanent furnace filter ('21), surge protector on main panel & more! Ample community amenities--pool, tennis & basketball courts, playground & more!
Last Agent to Sell the Property
Pearson Smith Realty LLC License #0225192788 Listed on: 03/23/2022

Townhouse Details
Home Type
- Townhome
Est. Annual Taxes
- $3,160
Year Built
- Built in 1996
Lot Details
- Partially Fenced Property
- Wood Fence
- Landscaped
- Property is in excellent condition
HOA Fees
Home Design
- Colonial Architecture
- Slab Foundation
- Architectural Shingle Roof
- Vinyl Siding
Interior Spaces
- 1,120 Sq Ft Home
- Property has 2 Levels
- Open Floorplan
- Cathedral Ceiling
- Ceiling Fan
- Double Pane Windows
- Vinyl Clad Windows
- Double Hung Windows
- Bay Window
- Window Screens
- Atrium Doors
- Insulated Doors
- Six Panel Doors
- Entrance Foyer
- Living Room
- Combination Kitchen and Dining Room
- Attic Fan
Kitchen
- Gourmet Kitchen
- Electric Oven or Range
- Microwave
- Dishwasher
- Upgraded Countertops
- Disposal
Flooring
- Carpet
- Laminate
- Ceramic Tile
Bedrooms and Bathrooms
- 2 Bedrooms
- Walk-In Closet
- Bathtub with Shower
Laundry
- Laundry on main level
- Dryer
- Washer
Home Security
Parking
- Assigned parking located at #250 & 251
- Private Parking
- Paved Parking
- On-Street Parking
- Parking Lot
- 2 Assigned Parking Spaces
Schools
- Jennie Dean Elementary School
- Metz Middle School
- Osbourn High School
Utilities
- Forced Air Heating and Cooling System
- Vented Exhaust Fan
- Underground Utilities
- Natural Gas Water Heater
Listing and Financial Details
- Tax Lot 1624
- Assessor Parcel Number 10171001624A
Community Details
Overview
- Association fees include management, insurance, pool(s), reserve funds, road maintenance, snow removal, trash
- Wellington Community Association, Phone Number (703) 330-5019
- Wellington Condo Association Condos, Phone Number (703) 803-9641
- Wellington Community
- Wellington Subdivision
- Property Manager
Amenities
- Common Area
- Community Center
Recreation
- Tennis Courts
- Community Basketball Court
- Community Playground
- Community Pool
- Jogging Path
Pet Policy
- Dogs and Cats Allowed
Security
- Storm Doors
- Fire and Smoke Detector
Ownership History
Purchase Details
Home Financials for this Owner
Home Financials are based on the most recent Mortgage that was taken out on this home.Purchase Details
Home Financials for this Owner
Home Financials are based on the most recent Mortgage that was taken out on this home.Purchase Details
Purchase Details
Similar Homes in Manassas, VA
Home Values in the Area
Average Home Value in this Area
Purchase History
| Date | Type | Sale Price | Title Company |
|---|---|---|---|
| Deed | $131,000 | Stewart Title Guaranty Co | |
| Warranty Deed | $132,000 | -- | |
| Trustee Deed | $227,054 | -- | |
| Deed | $89,130 | -- |
Mortgage History
| Date | Status | Loan Amount | Loan Type |
|---|---|---|---|
| Open | $98,250 | New Conventional | |
| Previous Owner | $132,586 | FHA | |
| Previous Owner | $53,000 | Stand Alone Second |
Property History
| Date | Event | Price | Change | Sq Ft Price |
|---|---|---|---|---|
| 07/31/2024 07/31/24 | Rented | $2,100 | 0.0% | -- |
| 07/27/2024 07/27/24 | For Rent | $2,100 | 0.0% | -- |
| 04/29/2022 04/29/22 | Sold | $299,000 | 0.0% | $267 / Sq Ft |
| 03/31/2022 03/31/22 | Pending | -- | -- | -- |
| 03/23/2022 03/23/22 | For Sale | $299,000 | -- | $267 / Sq Ft |
Tax History Compared to Growth
Tax History
| Year | Tax Paid | Tax Assessment Tax Assessment Total Assessment is a certain percentage of the fair market value that is determined by local assessors to be the total taxable value of land and additions on the property. | Land | Improvement |
|---|---|---|---|---|
| 2024 | $3,950 | $313,500 | $89,500 | $224,000 |
| 2023 | $3,611 | $286,600 | $89,500 | $197,100 |
| 2022 | $3,222 | $240,100 | $89,500 | $150,600 |
| 2021 | $3,160 | $221,100 | $89,500 | $131,600 |
| 2020 | $3,040 | $208,200 | $89,500 | $118,700 |
| 2019 | $2,964 | $200,300 | $89,500 | $110,800 |
| 2018 | $2,625 | $179,800 | $89,500 | $90,300 |
| 2017 | -- | $175,800 | $89,500 | $86,300 |
| 2016 | $2,443 | $174,100 | $0 | $0 |
| 2015 | -- | $171,300 | $89,500 | $81,800 |
| 2014 | -- | $0 | $0 | $0 |
Agents Affiliated with this Home
-
Christine Oberhelman

Seller's Agent in 2024
Christine Oberhelman
RE/MAX
(703) 216-3005
2 in this area
155 Total Sales
-
Bridget McCardell
B
Buyer's Agent in 2024
Bridget McCardell
EXP Realty, LLC
5 Total Sales
-
Angela Smoot

Seller's Agent in 2022
Angela Smoot
Pearson Smith Realty LLC
(571) 330-5554
1 in this area
123 Total Sales
Map
Source: Bright MLS
MLS Number: VAMN2002096
APN: 101-71-00-1624-A
- 9352 Wax Myrtle Way
- 9325 Witch Hazel Way
- 9323 Witch Hazel Way
- 9773 Mock Orange Ct
- 9330 China Grove Ct
- 9746 Bragg Ln
- 9122 Verbena Ct
- 9568 Buttonbush Ct
- 9348 China Grove Ct
- 10288 Calypso Dr
- 9509 Lincoln Ave
- 9520 Barnes Loop
- 9704 Aspen Place
- 9341 Amaryllis Ave
- 9563 Jefferson St
- 9653 Old Wellington Rd
- 9821 Maury Ln
- 9348 Amaryllis Ave
- 9832 Buckner Rd
- 9623 Grant Ave
