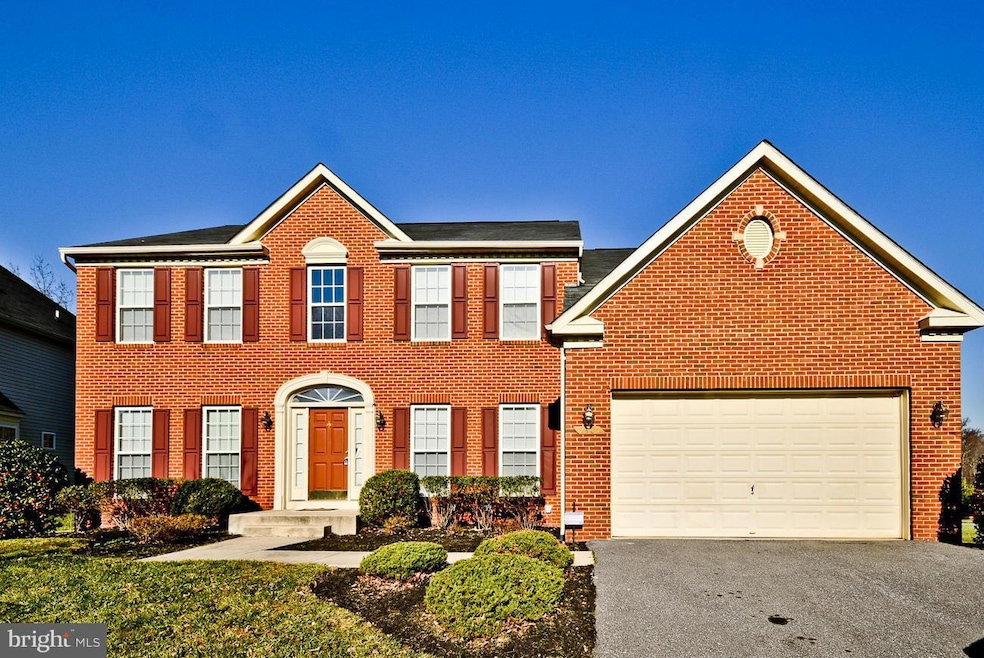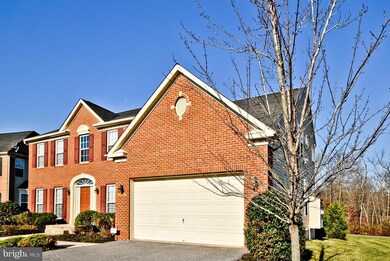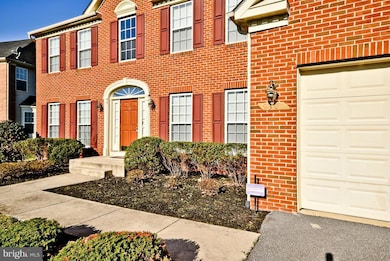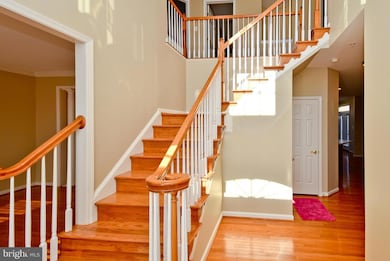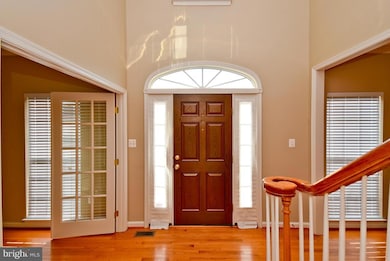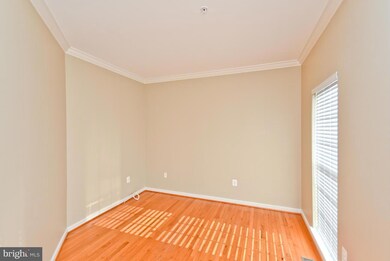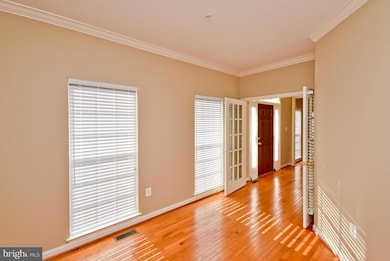9301 Myrtle Ave Bowie, MD 20720
Jericho Park NeighborhoodHighlights
- Gourmet Kitchen
- 1 Fireplace
- <<doubleOvenToken>>
- Colonial Architecture
- Breakfast Area or Nook
- Family Room Off Kitchen
About This Home
Gorgeous! 3 Level Single Family Home for rent in sought after Adnell Woods!!! This Fully Refreshed home features 5 Bedrooms, 3.5 bathrooms. It's loaded with everything needed in a home. Spacious eat-in Kitchen offers plentiful cabinetry with extra counter space, Stainless steel appliances. Beautiful Hardwood flooring on the main level. New LVT flooring in Family room and ceramic tiles in the basement Recreation room. The rear of the home, backs to the woods and opens to a patio with ample space for a nice cook-out/ hang out in the summer. Enjoy Quiet living in this Awesome Community, and still be close to everything. It is within a quick drive to the Bowie Town Center and a variety of other shopping, including Giant Supermarket, Harris Teeter, and T.J. MAXX to name a few. It is close to the MARC Train station in Bowie, 20 miles from BWI, 25 miles from DC with easy access to RT 450 and Rt. 197. New Carrollton Metro station is a 15 to 20 drive. Sorry No pets or Smoking allowed.
Rental Requirements: Credit score above 680. Income 3x's monthly rent. Good rental history. No evictions, bankruptcies, judgments, delinquencies, or collections and No Smoking allowed. Valid renter’s insurance policy required before move-in. All persons aged 18 and older, even if NOT generating income, who will occupy the rental must submit an online application (non-refundable application fee). Also, please have available copies of a drivers license or valid photo ID, W2's, 2 months current pay stubs or bank statements, and rental verification (landlord contact name & number
Home Details
Home Type
- Single Family
Est. Annual Taxes
- $9,204
Year Built
- Built in 2005
Lot Details
- 0.25 Acre Lot
- Property is zoned RR
Parking
- 2 Car Attached Garage
- Front Facing Garage
- Off-Street Parking
Home Design
- Colonial Architecture
- Brick Exterior Construction
- Slab Foundation
- Concrete Perimeter Foundation
Interior Spaces
- Property has 3 Levels
- 1 Fireplace
- Window Treatments
- Family Room Off Kitchen
- Dining Area
Kitchen
- Gourmet Kitchen
- Breakfast Area or Nook
- <<doubleOvenToken>>
- <<cooktopDownDraftToken>>
- <<microwave>>
- Dishwasher
Bedrooms and Bathrooms
- En-Suite Bathroom
Laundry
- Dryer
- Washer
Finished Basement
- Walk-Up Access
- Connecting Stairway
- Rear Basement Entry
Utilities
- Forced Air Heating and Cooling System
- Natural Gas Water Heater
- Phone Available
- Cable TV Available
Listing and Financial Details
- Residential Lease
- Security Deposit $4,400
- 12-Month Min and 24-Month Max Lease Term
- Available 7/2/25
- Assessor Parcel Number 17143264447
Community Details
Overview
- Property has a Home Owners Association
- Adnell Woods Hoa Community
- Adnell Sub Plat Five> Subdivision
Pet Policy
- No Pets Allowed
Map
Source: Bright MLS
MLS Number: MDPG2158608
APN: 14-3264447
- 9200 Chestnut Ave
- 13001 4th St
- 8906 Chestnut Ave
- 0 5th St Unit MDPG2135750
- 0 Thompkins Ln
- 13118 6th St
- 12707 Duckettown Rd
- 12906 7th St
- 9448 Lemons Bridge Rd
- 8616 Myrtle Ave
- 12900 10th St
- 8704 Elm Ave
- 13125 11th St
- 8515 Chestnut Ave
- 13314 10th St
- 13137 12th St
- 0 Pine Ave Unit MDPG2140748
- 12605 Lanham Severn Rd
- 8405 Spruill Dr
- 8307 Satinleaf Ct
- 13108 6th St
- 12606 Fletchertown Rd
- 4904 Reston Ln
- 11600 Prospect Hill Rd
- 13224 Dangelo Dr
- 13333 Old Chapel Rd
- 11600 Glenn Dale Blvd
- 10546 Sally Ride Ln
- 2703 Grasshopper Dr
- 13000 Cheswood Ln
- 13011 Marthas Choice Cir
- 3163 Dodder Way
- 6340 Bell Station Rd
- 10060 Dorsey Ln Unit 41
- 12204 Sir Lancelot Dr
- 9971 Good Luck Rd
- 10428 Storch Turn Unit SECOND BEDROOM
- 10428 Storch Turn Unit MASTER BEDROOM
- 10023 Greenbelt Rd
- 10401 Storch Dr
