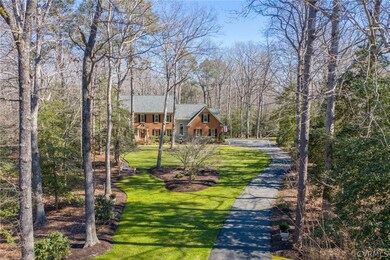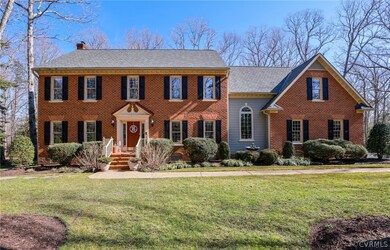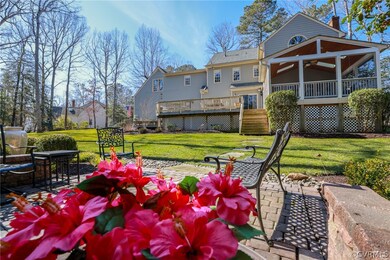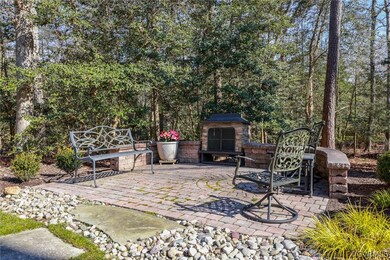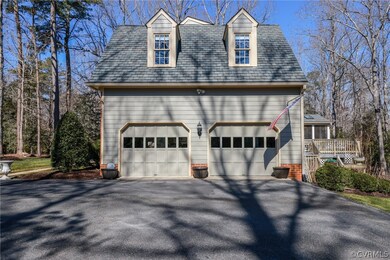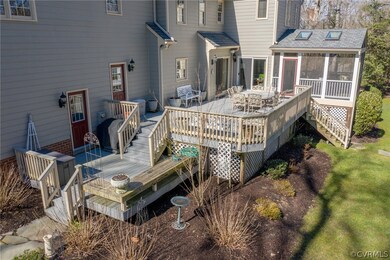
9301 Owl Trace Ct Chesterfield, VA 23838
The Highlands NeighborhoodEstimated Value: $706,179 - $750,000
Highlights
- Colonial Architecture
- Wood Flooring
- Separate Formal Living Room
- Deck
- Hydromassage or Jetted Bathtub
- High Ceiling
About This Home
As of March 2021Woodland Pond - Beautiful home on a 2 +/- acre park-like lot located on a quiet cul-de-sac. The home offers amazing space both inside & out & has been very well maintained, in move-in condition with updates throughout. The kitchen is made for entertaining with a large island, gas cooking, granite counter, stainless steel appliances, breakfast nook & pantry. Formal dining room will hold a large dining table and all of your accompanying furniture. Formal living room makes a nice sitting room or a lovely first floor office. The Family Room has a brick hearth gas fireplace with upgraded logs and large flame that makes in appear very real. The first level also has a sunroom, screened porch with vaulted ceiling, first level laundry room with laundry sink, attached & finished side entry garage with shelving galore and work benches. The 2nd level boasts a huge Primary Suite w/sitting area, built-in book shevles, walk-in closets, on-suite bath w/vaulted ceiling, walk-in shower, jetted tub, toilet closet & dual vanties. Two 2nd level hall bathrooms w/dual vanites. The 4th bedroom is large: 15' x 25'. Outside there is an incredible 2 tier deck & fireplace patio in the private back yard.
Home Details
Home Type
- Single Family
Est. Annual Taxes
- $3,973
Year Built
- Built in 1991
Lot Details
- 2.03 Acre Lot
- Zoning described as R15
HOA Fees
- $17 Monthly HOA Fees
Parking
- 2 Car Garage
- Oversized Parking
- Garage Door Opener
- Driveway
Home Design
- Colonial Architecture
- Brick Exterior Construction
- Frame Construction
- Composition Roof
- Hardboard
Interior Spaces
- 3,482 Sq Ft Home
- 2-Story Property
- High Ceiling
- Gas Fireplace
- Separate Formal Living Room
- Screened Porch
- Crawl Space
- Washer and Dryer Hookup
Kitchen
- Breakfast Area or Nook
- Granite Countertops
Flooring
- Wood
- Partially Carpeted
Bedrooms and Bathrooms
- 4 Bedrooms
- En-Suite Primary Bedroom
- Walk-In Closet
- Hydromassage or Jetted Bathtub
Outdoor Features
- Deck
Schools
- Gates Elementary School
- Matoaca Middle School
- Matoaca High School
Utilities
- Forced Air Zoned Heating and Cooling System
- Heating System Uses Natural Gas
- Water Heater
- Septic Tank
Listing and Financial Details
- Tax Lot 44
- Assessor Parcel Number 757-65-22-69-400-000
Community Details
Overview
- Woodland Pond Subdivision
Recreation
- Community Pool
Ownership History
Purchase Details
Home Financials for this Owner
Home Financials are based on the most recent Mortgage that was taken out on this home.Purchase Details
Home Financials for this Owner
Home Financials are based on the most recent Mortgage that was taken out on this home.Similar Homes in the area
Home Values in the Area
Average Home Value in this Area
Purchase History
| Date | Buyer | Sale Price | Title Company |
|---|---|---|---|
| Wood Joseph | $535,000 | Attorney | |
| Hale Thomas L | $395,000 | -- |
Mortgage History
| Date | Status | Borrower | Loan Amount |
|---|---|---|---|
| Open | Wood Joseph | $508,250 | |
| Previous Owner | Hale Thomas L | $173,700 | |
| Previous Owner | Hale Thomas L | $270,000 |
Property History
| Date | Event | Price | Change | Sq Ft Price |
|---|---|---|---|---|
| 03/19/2021 03/19/21 | Sold | $535,000 | +8.1% | $154 / Sq Ft |
| 02/21/2021 02/21/21 | Pending | -- | -- | -- |
| 02/01/2021 02/01/21 | For Sale | $495,000 | -- | $142 / Sq Ft |
Tax History Compared to Growth
Tax History
| Year | Tax Paid | Tax Assessment Tax Assessment Total Assessment is a certain percentage of the fair market value that is determined by local assessors to be the total taxable value of land and additions on the property. | Land | Improvement |
|---|---|---|---|---|
| 2024 | $5,502 | $593,900 | $102,200 | $491,700 |
| 2023 | $5,210 | $572,500 | $102,200 | $470,300 |
| 2022 | $4,664 | $507,000 | $102,200 | $404,800 |
| 2021 | $4,134 | $432,500 | $100,200 | $332,300 |
| 2020 | $4,028 | $424,000 | $98,200 | $325,800 |
| 2019 | $3,973 | $418,200 | $95,200 | $323,000 |
| 2018 | $4,036 | $421,700 | $95,200 | $326,500 |
| 2017 | $4,042 | $418,400 | $95,200 | $323,200 |
| 2016 | $3,901 | $406,400 | $95,200 | $311,200 |
| 2015 | $4,107 | $427,800 | $95,200 | $332,600 |
| 2014 | $4,021 | $416,200 | $92,200 | $324,000 |
Agents Affiliated with this Home
-
Nicole Smith

Seller's Agent in 2021
Nicole Smith
Open Gate Realty Group
(804) 426-4275
7 in this area
114 Total Sales
-
Ryan Brooks

Buyer's Agent in 2021
Ryan Brooks
Mid Atlantic Real Estate
(804) 852-3740
1 in this area
128 Total Sales
Map
Source: Central Virginia Regional MLS
MLS Number: 2103152
APN: 757-65-22-69-400-000
- 9300 Owl Trace Ct
- 9106 Avocet Ct
- 11400 Shorecrest Ct
- 9351 Squirrel Tree Ct
- 9507 Park Bluff Ct
- 11513 Barrows Ridge Ln
- 10910 Lesser Scaup Landing
- 8831 Whistling Swan Rd
- 11436 Brant Hollow Ct
- 11320 Glendevon Rd
- 8510 Heathermist Ct
- 8611 Glendevon Ct
- 8907 First Branch Ln
- 11424 Shellharbor Ct
- 11950 Nash Rd
- 12012 Buckrudy Terrace
- 12024 Buckrudy Terrace
- 12030 Buckrudy Terrace
- 12042 Buckrudy Terrace
- 12054 Buckrudy Terrace
- 9301 Owl Trace Ct
- 9303 Owl Trace Ct
- 9305 Owl Trace Ct
- 11340 Avocet Dr
- 9302 Owl Trace Ct
- 9306 Owl Trace Ct
- 11350 Avocet Dr
- 9307 Owl Trace Ct
- 11330 Avocet Dr
- 9308 Owl Trace Ct
- 11360 Avocet Dr
- 11341 Avocet Dr
- 11301 Woodland Pond Pkwy
- 11231 Woodland Pond Pkwy
- 9310 Owl Trace Ct
- 11320 Avocet Dr
- 11241 Woodland Pond Pkwy
- 11251 Woodland Pond Pkwy
- 11400 Avocet Dr
- 11321 Woodland Pond Pkwy

