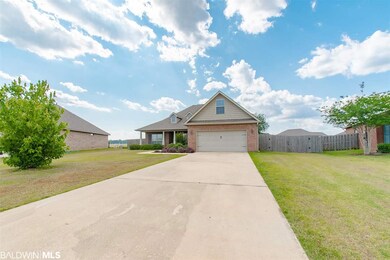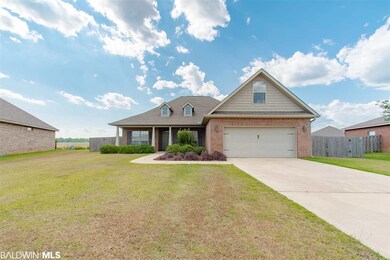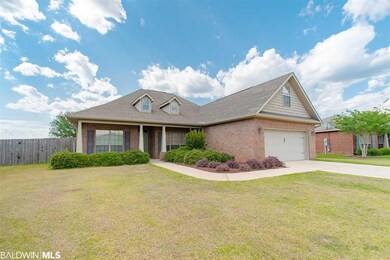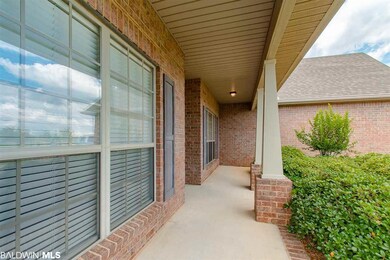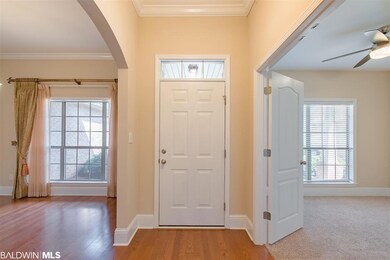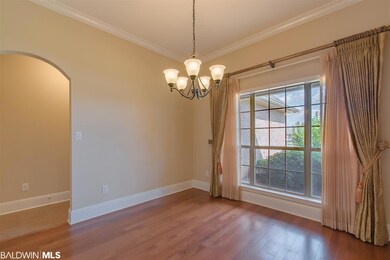
9301 Pembrook Loop Fairhope, AL 36532
Highlights
- Craftsman Architecture
- Wood Flooring
- Central Heating and Cooling System
- J. Larry Newton School Rated A-
- 2 Car Attached Garage
- Dining Room
About This Home
As of March 2021MOVE-IN READY! This beautiful craftsman 4/2.5 home is one you do not want to miss! Features include formal dining room, office, large kitchen with granite and stainless appliances. The kitchen looks over the living room with a fireplace and vaulted ceiling. A large master bedroom with connected bathroom has a separate tub, shower and large walk-in closet. Covered front porch and lovely screened in back porch over looking one of the best backyards in the neighborhood. The back yard is fenced in and has an additional patio area ideal for a fire pit and chairs! This house is a must see! Come check it out before its gone!
Home Details
Home Type
- Single Family
Est. Annual Taxes
- $437
Year Built
- Built in 2008
Lot Details
- Lot Dimensions are 34.5' x 187.6'
HOA Fees
- $25 Monthly HOA Fees
Parking
- 2 Car Attached Garage
Home Design
- Craftsman Architecture
- Brick Exterior Construction
- Slab Foundation
- Dimensional Roof
Interior Spaces
- 2,685 Sq Ft Home
- 1.5-Story Property
- Living Room with Fireplace
- Dining Room
Kitchen
- Electric Range
- Dishwasher
- Disposal
Flooring
- Wood
- Carpet
- Tile
Bedrooms and Bathrooms
- 4 Bedrooms
Schools
- J. Larry Newton Elementary School
- Fairhope Middle School
- Fairhope High School
Utilities
- Central Heating and Cooling System
- Underground Utilities
Community Details
- Greythorne Estates Subdivision
- The community has rules related to covenants, conditions, and restrictions
Listing and Financial Details
- Assessor Parcel Number 46-08-34-0-000-017.060
Ownership History
Purchase Details
Home Financials for this Owner
Home Financials are based on the most recent Mortgage that was taken out on this home.Purchase Details
Home Financials for this Owner
Home Financials are based on the most recent Mortgage that was taken out on this home.Purchase Details
Home Financials for this Owner
Home Financials are based on the most recent Mortgage that was taken out on this home.Similar Homes in the area
Home Values in the Area
Average Home Value in this Area
Purchase History
| Date | Type | Sale Price | Title Company |
|---|---|---|---|
| Warranty Deed | $297,000 | None Available | |
| Warranty Deed | $237,900 | None Available | |
| Warranty Deed | -- | Btd |
Mortgage History
| Date | Status | Loan Amount | Loan Type |
|---|---|---|---|
| Open | $240,000 | New Conventional | |
| Closed | $228,700 | Purchase Money Mortgage | |
| Previous Owner | $204,000 | New Conventional | |
| Previous Owner | $201,915 | Purchase Money Mortgage | |
| Previous Owner | $25,000 | New Conventional | |
| Previous Owner | $109,875 | New Conventional | |
| Previous Owner | $110,000 | Purchase Money Mortgage |
Property History
| Date | Event | Price | Change | Sq Ft Price |
|---|---|---|---|---|
| 03/30/2021 03/30/21 | Sold | $297,000 | -1.0% | $113 / Sq Ft |
| 02/11/2021 02/11/21 | Pending | -- | -- | -- |
| 02/10/2021 02/10/21 | For Sale | $299,900 | +26.1% | $114 / Sq Ft |
| 06/29/2018 06/29/18 | Sold | $237,900 | -0.8% | $89 / Sq Ft |
| 05/20/2018 05/20/18 | Pending | -- | -- | -- |
| 05/20/2018 05/20/18 | For Sale | $239,900 | -- | $89 / Sq Ft |
Tax History Compared to Growth
Tax History
| Year | Tax Paid | Tax Assessment Tax Assessment Total Assessment is a certain percentage of the fair market value that is determined by local assessors to be the total taxable value of land and additions on the property. | Land | Improvement |
|---|---|---|---|---|
| 2024 | $2,034 | $65,300 | $7,140 | $58,160 |
| 2023 | $2,020 | $63,720 | $8,360 | $55,360 |
| 2022 | $1,712 | $55,220 | $0 | $0 |
| 2021 | $813 | $51,860 | $0 | $0 |
| 2020 | $760 | $25,960 | $0 | $0 |
| 2019 | $707 | $25,260 | $0 | $0 |
| 2018 | $437 | $21,220 | $0 | $0 |
| 2017 | $437 | $21,220 | $0 | $0 |
| 2016 | $439 | $21,320 | $0 | $0 |
| 2015 | $425 | $20,660 | $0 | $0 |
| 2014 | $393 | $19,140 | $0 | $0 |
| 2013 | -- | $18,060 | $0 | $0 |
Agents Affiliated with this Home
-
Laurie Weber

Seller's Agent in 2021
Laurie Weber
Mobile Bay Realty
(251) 776-0756
64 Total Sales
-
Angie Jones

Buyer's Agent in 2021
Angie Jones
LPT Realty, LLC
(251) 978-4168
34 Total Sales
-
Kasey Bruer

Seller's Agent in 2018
Kasey Bruer
Stable Properties
(251) 234-5300
46 Total Sales
-
Stacy Sloan

Buyer's Agent in 2018
Stacy Sloan
Legacy Real Estate & Dev, LLC
(678) 300-4195
41 Total Sales
Map
Source: Baldwin REALTORS®
MLS Number: 269753
APN: 46-08-34-0-000-017.060
- 9518 Zelda St
- 17080 -A Wayne Johnson Ln
- 9492 Carlie Ct
- 16893 Lea Cir
- 16968 Lea Cir
- 8751 County Road 34
- 10203 Woodmere Dr
- 502 Hardwood Ave
- 16496 Gaineswood Dr N
- 0 Highway 181 Unit 371316
- 9680 Terrace Dr
- 278 Silo Loop
- 114 Open Field Dr
- 9730 Terrace Dr
- 413 Silage Dr
- 0 County Road 13 Unit 347759
- 803 Aidan St
- 157 Pemberton Loop
- 230 Hemlock Dr
- 130 Open Field Dr

