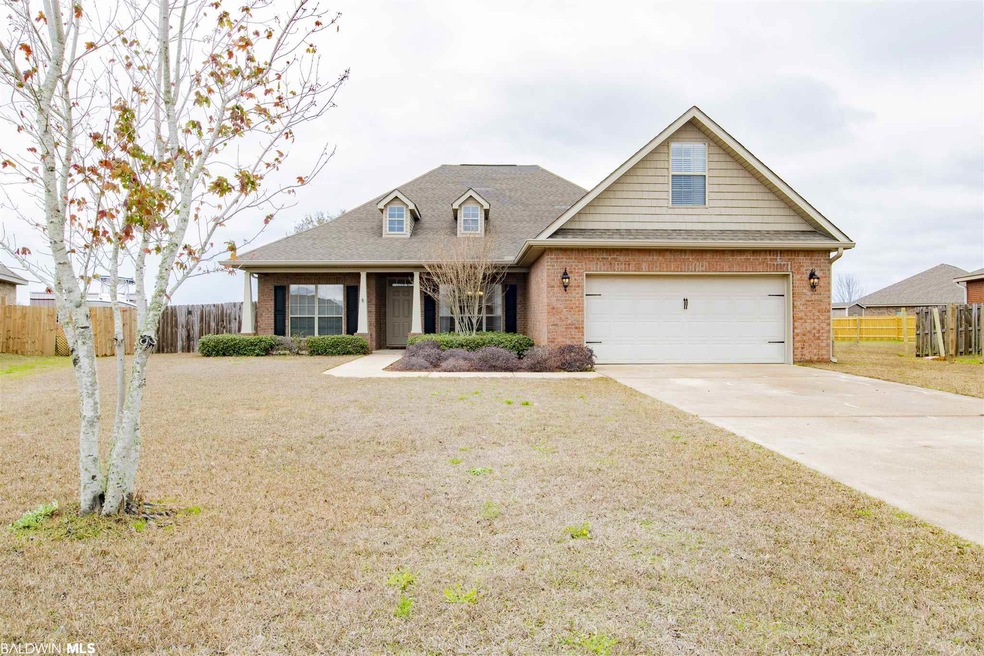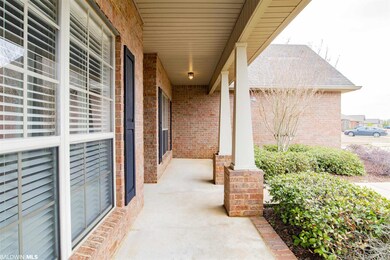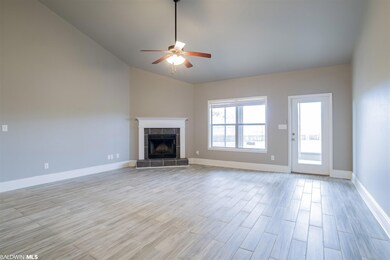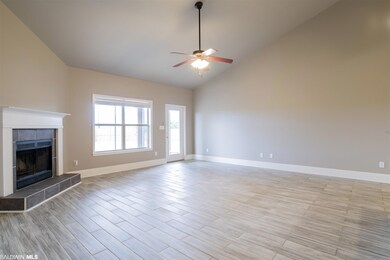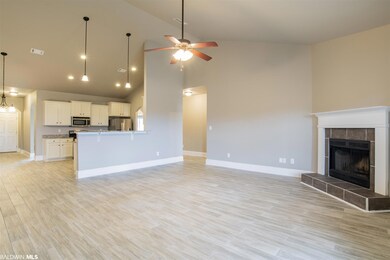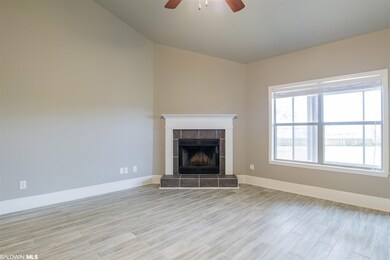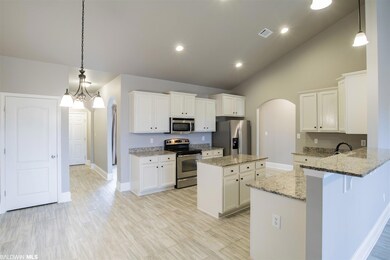
9301 Pembrook Loop Fairhope, AL 36532
Highlights
- Craftsman Architecture
- 1 Fireplace
- Screened Porch
- J. Larry Newton School Rated A-
- High Ceiling
- Attached Garage
About This Home
As of March 2021Beautiful move in ready craftsman home located in Fairhope. The large open kitchen boasts all stainless steel appliances, white cabinets and granite counter tops. Kitchen sink includes a reverse osmosis filter system (no more bottled water). The split floor plan includes three bedrooms downstairs, a formal dining room, separate office w/closet, a vaulted living room w/fireplace, and a breakfast area just off the kitchen. Upstairs you'll find a bonus room or 4th bedroom. Durable faux wood tile floors throughout entire downstairs. A large master suite includes spacious bath with separate tub, shower and large walk-in closet. Amazing outdoor spaces include covered front porch, large screened in back porch, and an additional patio area for grilling or a fire pit. The large backyard is fully fenced and overlooks a beautiful cotton field. This house is a must see! Come check it out before it's gone! Buyer/buyer's agent to verify all pertinent information.
Home Details
Home Type
- Single Family
Est. Annual Taxes
- $707
Year Built
- Built in 2008
Lot Details
- Lot Dimensions are 34.5' x 187.6'
- Fenced
HOA Fees
- $25 Monthly HOA Fees
Home Design
- Craftsman Architecture
- Brick Exterior Construction
- Slab Foundation
- Dimensional Roof
Interior Spaces
- 2,637 Sq Ft Home
- 1.5-Story Property
- High Ceiling
- 1 Fireplace
- Screened Porch
- Termite Clearance
- Property Views
Kitchen
- Electric Range
- Dishwasher
- Disposal
Flooring
- Carpet
- Tile
Bedrooms and Bathrooms
- 4 Bedrooms
- Split Bedroom Floorplan
- En-Suite Primary Bedroom
Parking
- Attached Garage
- Automatic Garage Door Opener
Additional Features
- Patio
- Central Heating and Cooling System
Listing and Financial Details
- Assessor Parcel Number 46-08-34-0-000-017.060
Community Details
Overview
- Association fees include management, common area insurance, common area maintenance, recreational facilities
- The community has rules related to covenants, conditions, and restrictions
Recreation
- Community Playground
Ownership History
Purchase Details
Home Financials for this Owner
Home Financials are based on the most recent Mortgage that was taken out on this home.Purchase Details
Home Financials for this Owner
Home Financials are based on the most recent Mortgage that was taken out on this home.Purchase Details
Home Financials for this Owner
Home Financials are based on the most recent Mortgage that was taken out on this home.Similar Homes in Fairhope, AL
Home Values in the Area
Average Home Value in this Area
Purchase History
| Date | Type | Sale Price | Title Company |
|---|---|---|---|
| Warranty Deed | $297,000 | None Available | |
| Warranty Deed | $237,900 | None Available | |
| Warranty Deed | -- | Btd |
Mortgage History
| Date | Status | Loan Amount | Loan Type |
|---|---|---|---|
| Open | $240,000 | New Conventional | |
| Closed | $228,700 | Purchase Money Mortgage | |
| Previous Owner | $204,000 | New Conventional | |
| Previous Owner | $201,915 | Purchase Money Mortgage | |
| Previous Owner | $25,000 | New Conventional | |
| Previous Owner | $109,875 | New Conventional | |
| Previous Owner | $110,000 | Purchase Money Mortgage |
Property History
| Date | Event | Price | Change | Sq Ft Price |
|---|---|---|---|---|
| 03/30/2021 03/30/21 | Sold | $297,000 | -1.0% | $113 / Sq Ft |
| 02/11/2021 02/11/21 | Pending | -- | -- | -- |
| 02/10/2021 02/10/21 | For Sale | $299,900 | +26.1% | $114 / Sq Ft |
| 06/29/2018 06/29/18 | Sold | $237,900 | -0.8% | $89 / Sq Ft |
| 05/20/2018 05/20/18 | Pending | -- | -- | -- |
| 05/20/2018 05/20/18 | For Sale | $239,900 | -- | $89 / Sq Ft |
Tax History Compared to Growth
Tax History
| Year | Tax Paid | Tax Assessment Tax Assessment Total Assessment is a certain percentage of the fair market value that is determined by local assessors to be the total taxable value of land and additions on the property. | Land | Improvement |
|---|---|---|---|---|
| 2024 | $2,034 | $65,300 | $7,140 | $58,160 |
| 2023 | $2,020 | $63,720 | $8,360 | $55,360 |
| 2022 | $1,712 | $55,220 | $0 | $0 |
| 2021 | $813 | $51,860 | $0 | $0 |
| 2020 | $760 | $25,960 | $0 | $0 |
| 2019 | $707 | $25,260 | $0 | $0 |
| 2018 | $437 | $21,220 | $0 | $0 |
| 2017 | $437 | $21,220 | $0 | $0 |
| 2016 | $439 | $21,320 | $0 | $0 |
| 2015 | $425 | $20,660 | $0 | $0 |
| 2014 | $393 | $19,140 | $0 | $0 |
| 2013 | -- | $18,060 | $0 | $0 |
Agents Affiliated with this Home
-
Laurie Weber

Seller's Agent in 2021
Laurie Weber
Mobile Bay Realty
(251) 776-0756
64 Total Sales
-
Angie Jones

Buyer's Agent in 2021
Angie Jones
LPT Realty, LLC
(251) 978-4168
34 Total Sales
-
Kasey Bruer

Seller's Agent in 2018
Kasey Bruer
Stable Properties
(251) 234-5300
46 Total Sales
-
Stacy Sloan

Buyer's Agent in 2018
Stacy Sloan
Legacy Real Estate & Dev, LLC
(678) 300-4195
41 Total Sales
Map
Source: Baldwin REALTORS®
MLS Number: 309433
APN: 46-08-34-0-000-017.060
- 9518 Zelda St
- 17080 -A Wayne Johnson Ln
- 9492 Carlie Ct
- 16893 Lea Cir
- 16968 Lea Cir
- 8751 County Road 34
- 10203 Woodmere Dr
- 502 Hardwood Ave
- 16496 Gaineswood Dr N
- 0 Highway 181 Unit 371316
- 9680 Terrace Dr
- 278 Silo Loop
- 114 Open Field Dr
- 9730 Terrace Dr
- 413 Silage Dr
- 0 County Road 13 Unit 347759
- 803 Aidan St
- 157 Pemberton Loop
- 230 Hemlock Dr
- 130 Open Field Dr
