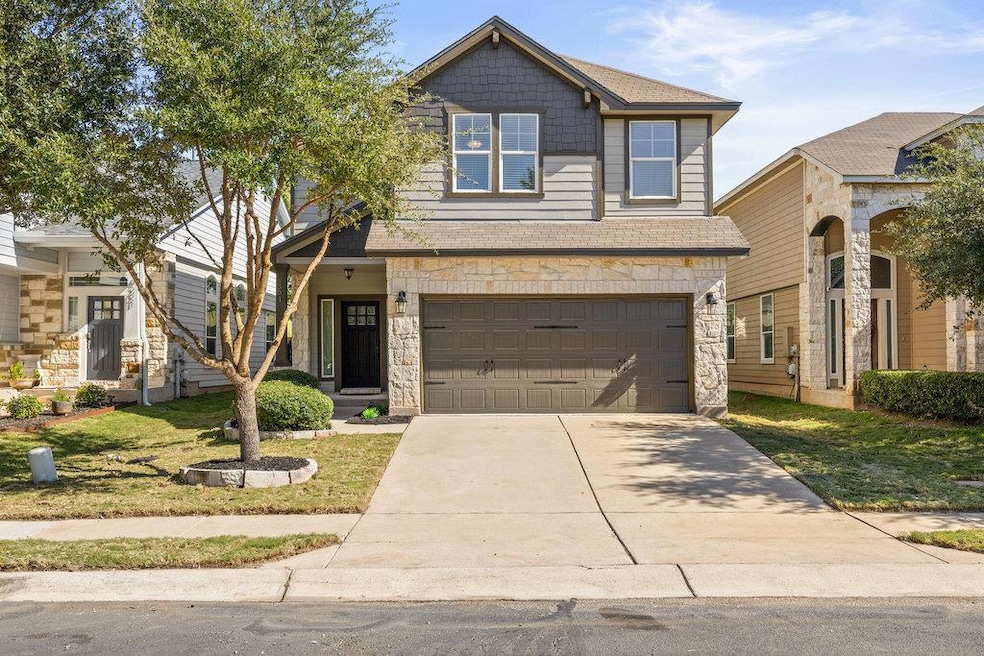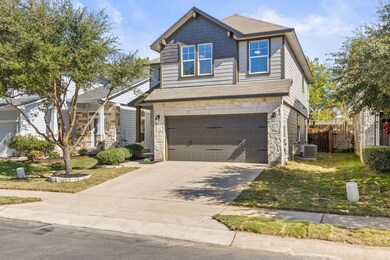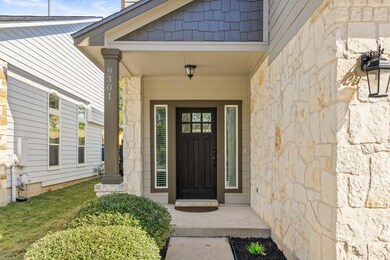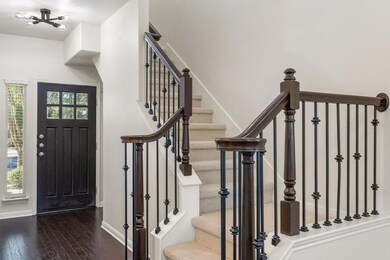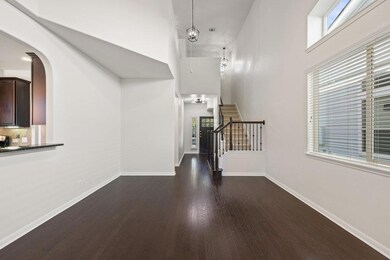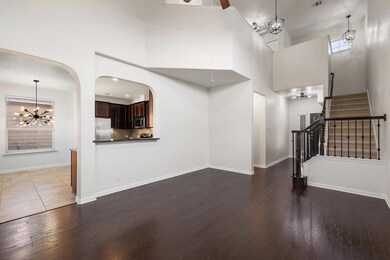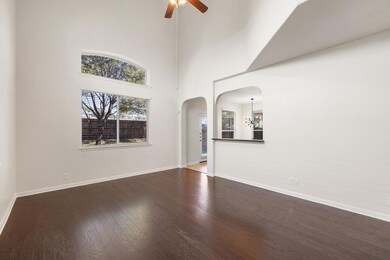9301 Sweetgum Dr Unit 149 Austin, TX 78748
South Austin NeighborhoodEstimated payment $2,822/month
Highlights
- Open Floorplan
- Wood Flooring
- Covered Patio or Porch
- Vaulted Ceiling
- Granite Countertops
- Stainless Steel Appliances
About This Home
Sage Meadow, the best of 78748! In the heart of “Awesome, Texas,” South Austin’s hippest entertainment district. A boutique community with a private park and convenience to shopping, dining, parks, and neighborhood pubs. Easy access to South Congress, downtown Austin, IH-35, 290/71, and Mopac, plus just a 20-minute drive to ABIA. This 2-story, 3-bedroom, 2-and-a-half-bath home offers an open floor plan with vaulted ceilings and a seamless flow between the living, kitchen, and dining areas. A flex space on the main level can serve as a home office or formal dining. Upstairs, the large primary suite includes a double vanity, separate tub and shower, and a large walk-in closet. Two spacious secondary bedrooms share a full bath. Recent November 2025 updates include fresh interior and exterior paint, new carpet, updated light fixtures, annual A/C service, and refreshed landscaping. Meticulously maintained and lovingly cared for by the original owner. Neutral cream-toned palette, wood floors, stainless steel appliances, granite countertops, this gem is truly red-carpet and show ready: a perfect blend of comfort, style. BONUS: No rear neighbor, ideal for outdoor enjoyment, entertainment!
Listing Agent
Walzel Properties - Corporate Office Brokerage Phone: (832) 674-4960 License #0696568 Listed on: 11/13/2025

Open House Schedule
-
Saturday, November 22, 202512:00 to 2:00 pm11/22/2025 12:00:00 PM +00:0011/22/2025 2:00:00 PM +00:00Add to Calendar
Home Details
Home Type
- Single Family
Est. Annual Taxes
- $7,897
Year Built
- Built in 2012
Lot Details
- 7,680 Sq Ft Lot
- West Facing Home
- Privacy Fence
- Back Yard Fenced
- Landscaped
- Few Trees
HOA Fees
- $65 Monthly HOA Fees
Parking
- 2 Car Attached Garage
Home Design
- Slab Foundation
- Shingle Roof
- Masonry Siding
- Stone Siding
Interior Spaces
- 1,707 Sq Ft Home
- 2-Story Property
- Open Floorplan
- Vaulted Ceiling
- Blinds
- Fire and Smoke Detector
Kitchen
- Eat-In Kitchen
- Gas Range
- Microwave
- Dishwasher
- Stainless Steel Appliances
- Granite Countertops
Flooring
- Wood
- Carpet
- Tile
Bedrooms and Bathrooms
- 3 Bedrooms
- Walk-In Closet
Outdoor Features
- Covered Patio or Porch
- Exterior Lighting
Schools
- Casey Elementary School
- Paredes Middle School
- Akins High School
Utilities
- Central Heating and Cooling System
- Underground Utilities
Listing and Financial Details
- Assessor Parcel Number 04301912500000
Community Details
Overview
- Association fees include common area maintenance
- Sage Meadow Condo Association
- Sage Meadow Subdivision
Amenities
- Picnic Area
Recreation
- Community Playground
Map
Home Values in the Area
Average Home Value in this Area
Tax History
| Year | Tax Paid | Tax Assessment Tax Assessment Total Assessment is a certain percentage of the fair market value that is determined by local assessors to be the total taxable value of land and additions on the property. | Land | Improvement |
|---|---|---|---|---|
| 2025 | $8,543 | $398,475 | $61,424 | $337,051 |
| 2023 | $9,322 | $515,251 | $61,424 | $453,827 |
| 2022 | $10,237 | $518,370 | $61,424 | $456,946 |
| 2021 | $6,602 | $303,306 | $46,068 | $257,238 |
| 2020 | $6,189 | $288,527 | $46,068 | $242,459 |
| 2018 | $6,188 | $279,501 | $46,068 | $233,433 |
| 2017 | $6,002 | $269,135 | $23,034 | $246,101 |
| 2016 | $5,599 | $251,043 | $23,034 | $231,030 |
| 2015 | $5,149 | $228,221 | $23,034 | $205,187 |
| 2014 | $5,149 | $216,367 | $23,034 | $193,333 |
Property History
| Date | Event | Price | List to Sale | Price per Sq Ft |
|---|---|---|---|---|
| 11/13/2025 11/13/25 | For Sale | $397,444 | 0.0% | $233 / Sq Ft |
| 10/29/2024 10/29/24 | Rented | $2,150 | 0.0% | -- |
| 09/25/2024 09/25/24 | For Rent | $2,150 | +4.9% | -- |
| 04/16/2021 04/16/21 | Rented | $2,050 | 0.0% | -- |
| 04/08/2021 04/08/21 | Under Contract | -- | -- | -- |
| 04/01/2021 04/01/21 | For Rent | $2,050 | 0.0% | -- |
| 03/29/2021 03/29/21 | Under Contract | -- | -- | -- |
| 03/22/2021 03/22/21 | For Rent | $2,050 | 0.0% | -- |
| 03/15/2021 03/15/21 | Under Contract | -- | -- | -- |
| 03/09/2021 03/09/21 | For Rent | $2,050 | +14.2% | -- |
| 01/11/2016 01/11/16 | Rented | $1,795 | -5.3% | -- |
| 01/11/2016 01/11/16 | Under Contract | -- | -- | -- |
| 11/04/2015 11/04/15 | For Rent | $1,895 | -- | -- |
Purchase History
| Date | Type | Sale Price | Title Company |
|---|---|---|---|
| Warranty Deed | -- | None Available |
Mortgage History
| Date | Status | Loan Amount | Loan Type |
|---|---|---|---|
| Open | $211,450 | VA |
Source: Unlock MLS (Austin Board of REALTORS®)
MLS Number: 1262923
APN: 800566
- 9113 Sweetgum Dr Unit 160
- 1517 Waxberry Ln
- 9125 Texas Sun Dr
- 1632 Cattle Trail
- 9317 Independence Loop
- 9313 Independence Loop
- 9311 Independence Loop
- 9229 Independence Loop
- 9110 Chisholm Ln
- 1400 O K Corral
- 8922 Menchaca Rd Unit 906
- 9206 Kempler Dr
- 2102 Toulouse Dr
- 8716 Davis Oaks Trail
- 8710 Davis Oaks Trail
- Melody Plan at Messinger Village
- Tenor Plan at Messinger Village
- 9302 Tanager Way
- 9404 Ocean Going Ct
- 1314 Tetbury Ln
- 1509 Huckleberry Ln
- 9323 Manchaca Rd
- 9206 Sedgemoor Trail
- 9315 Kempler Dr Unit B
- 9317 Kempler Dr Unit B
- 9317 Kempler Dr Unit A
- 9201 Sedgemoor Trail Unit A
- 9504 Menchaca Rd Unit B
- 9700 Swansons Ranch Rd
- 9221 Kempler Dr Unit A
- 9406 Kempler Dr Unit A
- 9101 Japonica Ct Unit B
- 9502 Kempler Dr Unit B
- 9209 Kempler Dr Unit B
- 9506 Kempler Dr Unit A
- 9206 Kempler Dr Unit A
- 9110 Sedgemoor Trail Unit A
- 9616 Dawn Pearl Dr
- 1215 W Slaughter Ln
- 9628 Dawn Pearl Dr
