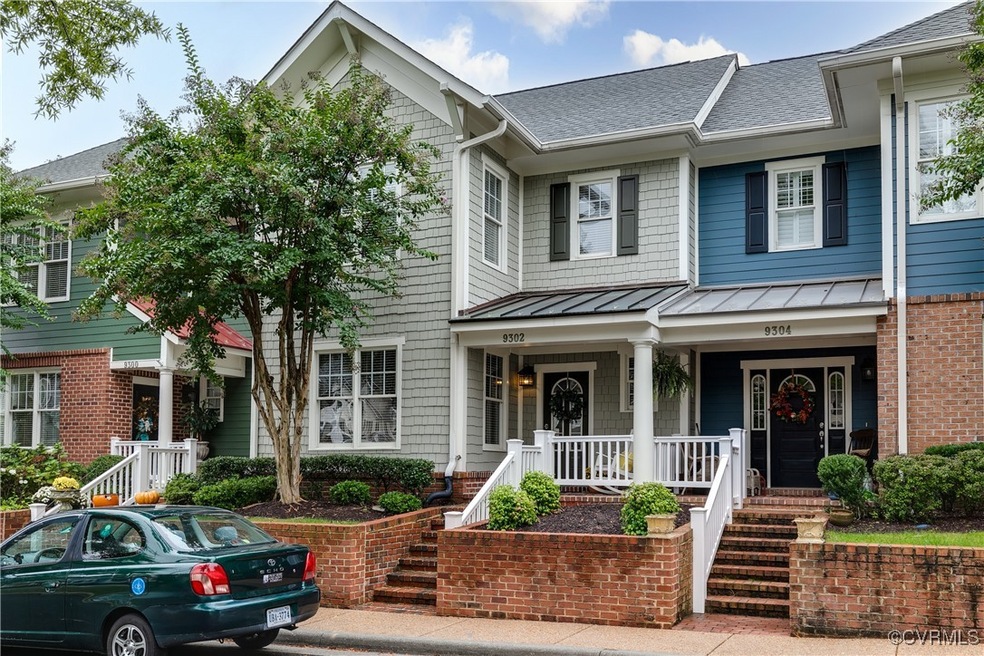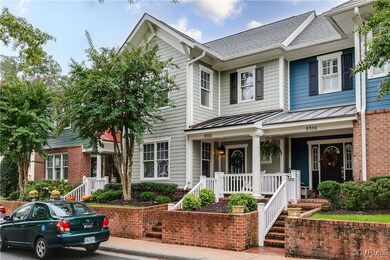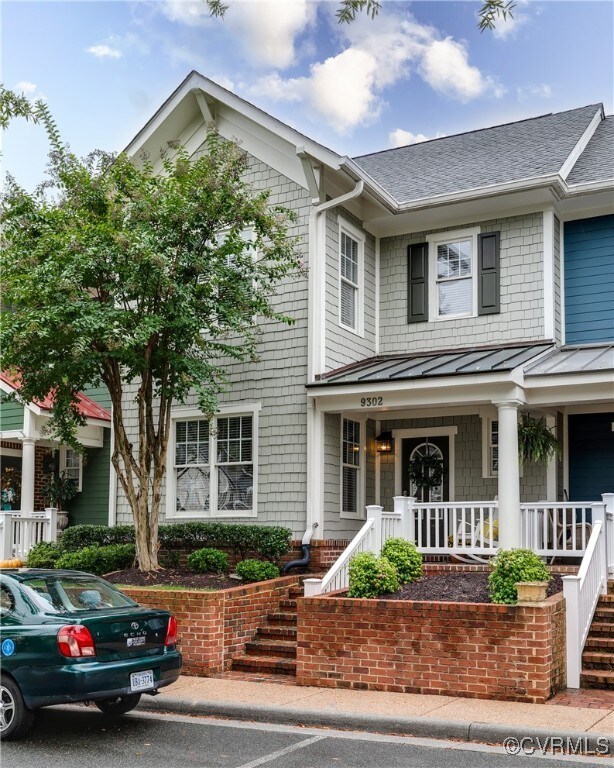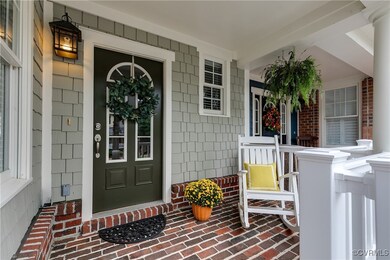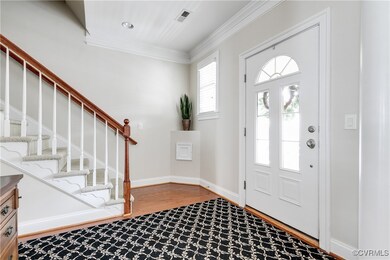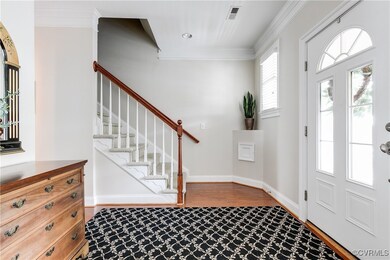
9302 Creeks Crossing Blvd Richmond, VA 23235
Stony Point NeighborhoodHighlights
- In Ground Pool
- Gated Community
- Rowhouse Architecture
- Open High School Rated A+
- Clubhouse
- Wood Flooring
About This Home
As of December 2024Welcome to 9302 Creeks Crossing Boulevard, a stunning and spacious townhome located in the desirable Creeks Edge at Stony Point community. With its low-maintenance design, this home offers the perfect balance of comfort and style. Step inside to find an inviting open floor plan with hardwood floors, elegant crown molding, chair rail details, and a family room featuring a cozy fireplace with a marble hearth. The kitchen is complete with stainless steel appliances, granite countertops, a breakfast bar, and direct access to the patio. Upstairs, the generously sized bedrooms are carpeted, with the primary suite boasting a massive walk-in closet and private ensuite. The second level is complete with an additional full bathroom and laundry room for added convenience. Out back you will find a patio area perfect for relaxing or socialization. You will also find a private detached garage for additional storage space. One of many perks to this wonderful community is the amenities. Not only is all exterior maintenance provided, but there is also quick access to an outdoor pool and clubhouse. The HVAC was just replaced within the last year and the water heater was also replaced in 2018. While this home is truly easy to maintain, it offers the perfect blend of privacy and community making it an exceptional place to call home.
Last Agent to Sell the Property
Providence Hill Real Estate License #0225225333 Listed on: 09/25/2024
Last Buyer's Agent
Meredith Hopper
Redfin Corporation License #0225239148

Townhouse Details
Home Type
- Townhome
Est. Annual Taxes
- $4,740
Year Built
- Built in 2006
Lot Details
- 2,130 Sq Ft Lot
- Back Yard Fenced
- Sprinkler System
HOA Fees
- $300 Monthly HOA Fees
Parking
- 1 Car Detached Garage
- On-Street Parking
Home Design
- Rowhouse Architecture
- Slab Foundation
- Asphalt Roof
- Wood Siding
- HardiePlank Type
Interior Spaces
- 1,986 Sq Ft Home
- 2-Story Property
- High Ceiling
- Ceiling Fan
- Recessed Lighting
- Self Contained Fireplace Unit Or Insert
- Gas Fireplace
- Thermal Windows
- Window Treatments
- Insulated Doors
- Separate Formal Living Room
Kitchen
- Oven
- Gas Cooktop
- Microwave
- Dishwasher
- Granite Countertops
- Disposal
Flooring
- Wood
- Carpet
- Tile
Bedrooms and Bathrooms
- 3 Bedrooms
- En-Suite Primary Bedroom
- Walk-In Closet
- Double Vanity
Laundry
- Dryer
- Washer
Home Security
Pool
- In Ground Pool
- Fence Around Pool
Outdoor Features
- Patio
- Exterior Lighting
- Front Porch
Schools
- Fisher Elementary School
- Lucille Brown Middle School
- Huguenot High School
Utilities
- Zoned Heating and Cooling
- Heating System Uses Natural Gas
- Gas Water Heater
- Cable TV Available
Listing and Financial Details
- Tax Lot 15
- Assessor Parcel Number C001-0491-044
Community Details
Overview
- Creeks Edge At Stony Point Subdivision
- Maintained Community
Amenities
- Clubhouse
Recreation
- Community Pool
Security
- Controlled Access
- Gated Community
- Fire and Smoke Detector
Ownership History
Purchase Details
Home Financials for this Owner
Home Financials are based on the most recent Mortgage that was taken out on this home.Purchase Details
Purchase Details
Similar Homes in Richmond, VA
Home Values in the Area
Average Home Value in this Area
Purchase History
| Date | Type | Sale Price | Title Company |
|---|---|---|---|
| Deed | $399,000 | Fidelity National Title | |
| Deed Of Distribution | -- | None Listed On Document | |
| Special Warranty Deed | $297,000 | -- |
Mortgage History
| Date | Status | Loan Amount | Loan Type |
|---|---|---|---|
| Previous Owner | $25,000 | Commercial |
Property History
| Date | Event | Price | Change | Sq Ft Price |
|---|---|---|---|---|
| 12/13/2024 12/13/24 | Sold | $399,000 | 0.0% | $201 / Sq Ft |
| 11/08/2024 11/08/24 | Pending | -- | -- | -- |
| 09/25/2024 09/25/24 | For Sale | $399,000 | -- | $201 / Sq Ft |
Tax History Compared to Growth
Tax History
| Year | Tax Paid | Tax Assessment Tax Assessment Total Assessment is a certain percentage of the fair market value that is determined by local assessors to be the total taxable value of land and additions on the property. | Land | Improvement |
|---|---|---|---|---|
| 2025 | $4,824 | $402,000 | $102,000 | $300,000 |
| 2024 | $4,740 | $395,000 | $102,000 | $293,000 |
| 2023 | $4,740 | $395,000 | $102,000 | $293,000 |
| 2022 | $3,996 | $333,000 | $90,000 | $243,000 |
| 2021 | $3,768 | $316,000 | $90,000 | $226,000 |
| 2020 | $5,927 | $314,000 | $90,000 | $224,000 |
| 2019 | $5,662 | $300,000 | $90,000 | $210,000 |
| 2018 | $3,384 | $282,000 | $90,000 | $192,000 |
| 2017 | $3,360 | $280,000 | $90,000 | $190,000 |
| 2016 | $3,360 | $280,000 | $105,000 | $175,000 |
| 2015 | $2,772 | $280,000 | $105,000 | $175,000 |
| 2014 | $2,772 | $231,000 | $65,000 | $166,000 |
Agents Affiliated with this Home
-
Caleb Boyer

Seller's Agent in 2024
Caleb Boyer
Providence Hill Real Estate
(804) 955-8668
3 in this area
282 Total Sales
-

Buyer's Agent in 2024
Meredith Hopper
Redfin Corporation
(804) 338-4628
Map
Source: Central Virginia Regional MLS
MLS Number: 2424895
APN: C001-0491-044
- 9479 Creek Summit Cir
- 9477 Creek Summit Cir
- 9475 Creek Summit Cir
- 9461 Creek Summit Cir Unit 18
- 9459 Creek Summit Cir
- 9459 Creek Summit Cir
- 9459 Creek Summit Cir Unit 17
- 9457 Creek Summit Cir
- 9457 Creek Summit Cir Unit 16
- 9455 Creek Summit Cir Unit 15
- 9455 Creek Summit Cir
- 9445 Creek Summit Cir Unit 10
- 3449 Cedar Grove Rd
- 9301 Carriage Stone Ct
- 9617 Fernleigh Dr
- 10201 Sioux Rd
- 9911 Oldfield Dr
- 3500 Margate Dr
- 3104 Lake Shire Ct
- 4460 Cheyenne Rd
