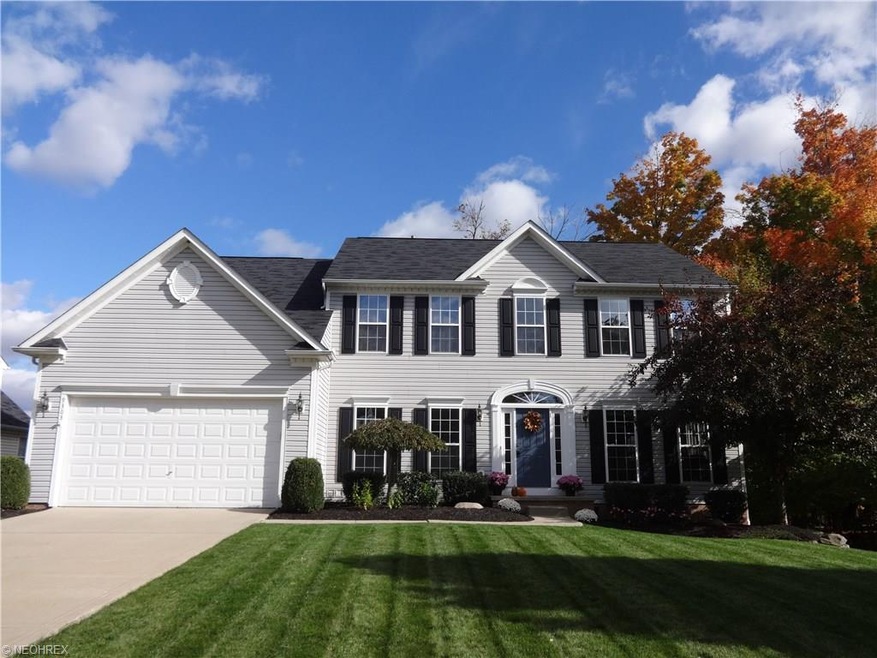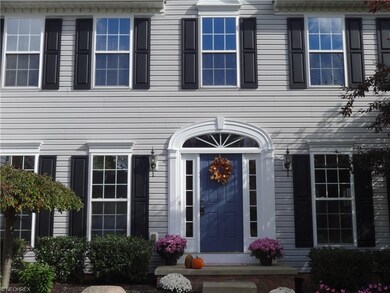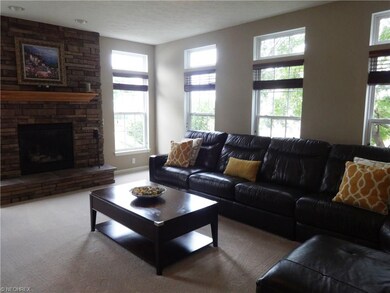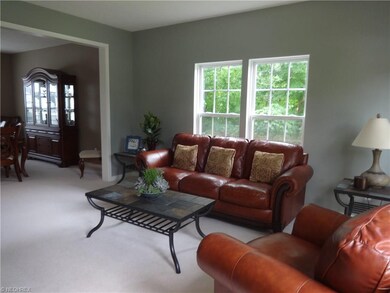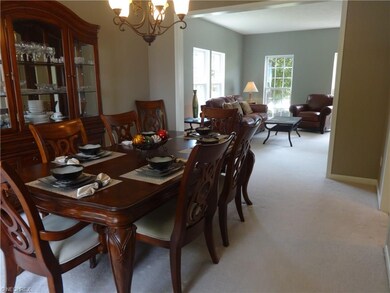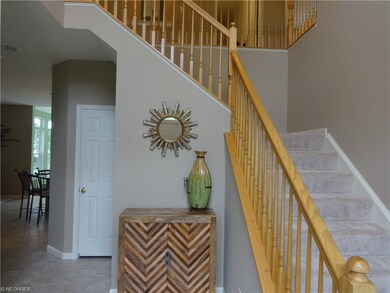
9303 Ashcroft Ln Twinsburg, OH 44087
Estimated Value: $496,208 - $593,000
Highlights
- Colonial Architecture
- Deck
- 2 Car Attached Garage
- Wilcox Primary School Rated A
- 1 Fireplace
- Forced Air Heating and Cooling System
About This Home
As of December 2016Better than new! You will see how well cared for and updated this home is from the minute you walk through the front door! Looks like a model home! Yes, you can move right into this Ryan built 4 bedroom colonial with finished walkout basement, beautifully landscaped! 2-story foyer leads to first floor office, first floor laundry, family room with stone fireplace, gourmet kitchen with large granite island, granite countertops, glass front cabinets, double oven, gas cooktop, stainless steel refrigerator, pantry and signature morning room. Deck off morning room overlooks fenced yard. Second level features 4 bedrooms, including master bedroom suite. Relax in your amazing owners suite two walk-in closets, a sitting area (great for 2nd home office, tv, or hobbies), and spa bathroom (separate tub, shower, and double vanities). Finished basement has garden windows and walk-out sliding glass doors - providing lots of additional living space plus ample storage! 2 car attached garage. Beautifully landscaped. Great setting. Convenient location with all City of Twinsburg amenities. This immaculate home will not last long... newer flooring and freshly painted! Call to schedule a showing today!
Last Listed By
Jo-Ann McFearin
Deleted Agent License #2001022169 Listed on: 07/09/2016
Home Details
Home Type
- Single Family
Est. Annual Taxes
- $5,806
Year Built
- Built in 2005
Lot Details
- 0.39 Acre Lot
- Property is Fully Fenced
HOA Fees
- $29 Monthly HOA Fees
Home Design
- Colonial Architecture
- Asphalt Roof
- Vinyl Construction Material
Interior Spaces
- 3,340 Sq Ft Home
- 2-Story Property
- 1 Fireplace
Kitchen
- Built-In Oven
- Microwave
- Dishwasher
Bedrooms and Bathrooms
- 4 Bedrooms
Finished Basement
- Walk-Out Basement
- Basement Fills Entire Space Under The House
Parking
- 2 Car Attached Garage
- Garage Door Opener
Outdoor Features
- Deck
Utilities
- Forced Air Heating and Cooling System
- Humidifier
- Heating System Uses Gas
Community Details
- Parker Lake Estates Community
Listing and Financial Details
- Assessor Parcel Number 6408898
Ownership History
Purchase Details
Home Financials for this Owner
Home Financials are based on the most recent Mortgage that was taken out on this home.Purchase Details
Home Financials for this Owner
Home Financials are based on the most recent Mortgage that was taken out on this home.Purchase Details
Similar Homes in the area
Home Values in the Area
Average Home Value in this Area
Purchase History
| Date | Buyer | Sale Price | Title Company |
|---|---|---|---|
| Conner Christopher D | $345,000 | Chicago Title Insurance Co | |
| Snyder Bryan W | $338,215 | Nvr Title Agency Llc | |
| Nvr Inc | $70,410 | Erie Title Agency Inc |
Mortgage History
| Date | Status | Borrower | Loan Amount |
|---|---|---|---|
| Open | Conner Christopher D | $309,458 | |
| Previous Owner | Conner Christopher D | $327,750 | |
| Previous Owner | Snyder Bryan W | $35,000 | |
| Previous Owner | Snyder Bryan W | $20,000 | |
| Previous Owner | Snyder Bryan W | $206,300 |
Property History
| Date | Event | Price | Change | Sq Ft Price |
|---|---|---|---|---|
| 12/15/2016 12/15/16 | Sold | $345,000 | -6.8% | $103 / Sq Ft |
| 11/04/2016 11/04/16 | Pending | -- | -- | -- |
| 07/09/2016 07/09/16 | For Sale | $370,000 | -- | $111 / Sq Ft |
Tax History Compared to Growth
Tax History
| Year | Tax Paid | Tax Assessment Tax Assessment Total Assessment is a certain percentage of the fair market value that is determined by local assessors to be the total taxable value of land and additions on the property. | Land | Improvement |
|---|---|---|---|---|
| 2025 | $7,171 | $148,901 | $26,394 | $122,507 |
| 2024 | $7,171 | $148,901 | $26,394 | $122,507 |
| 2023 | $7,171 | $148,901 | $26,394 | $122,507 |
| 2022 | $6,707 | $124,229 | $21,994 | $102,235 |
| 2021 | $6,739 | $124,229 | $21,994 | $102,235 |
| 2020 | $6,536 | $124,230 | $21,990 | $102,240 |
| 2019 | $6,758 | $120,030 | $21,320 | $98,710 |
| 2018 | $6,623 | $120,030 | $21,320 | $98,710 |
| 2017 | $5,806 | $120,030 | $21,320 | $98,710 |
| 2016 | $5,771 | $111,540 | $21,320 | $90,220 |
| 2015 | $5,806 | $111,540 | $21,320 | $90,220 |
| 2014 | $5,795 | $111,540 | $21,320 | $90,220 |
| 2013 | $5,575 | $107,410 | $21,320 | $86,090 |
Agents Affiliated with this Home
-

Seller's Agent in 2016
Jo-Ann McFearin
Deleted Agent
-
Michael Kaim

Buyer's Agent in 2016
Michael Kaim
Real Brokerage Technologies, Inc.
(440) 228-8046
14 in this area
1,629 Total Sales
-
K
Buyer Co-Listing Agent in 2016
Kerry Kozlowski-Brown
Deleted Agent
Map
Source: MLS Now
MLS Number: 3825756
APN: 64-08898
- 9313 Ashcroft Ln
- 0 Chamberlin Rd Unit 5110799
- 1555 Bonnie Rd
- 1537 Driftwood Ln
- 9116 Chamberlin Rd
- 9101 Chamberlin Rd
- 1382 Meadowlawn Dr
- 34 E Aurora Rd
- 9451 Fairfield Dr
- SL3 Chamberlin Rd
- 2005 Presidential Pkwy Unit H78
- SL 2 Chamberlin Rd
- 1515 Iris Glen Dr Unit 1515
- 1553 Iris Glen Dr
- 9524 Shepard Rd
- 1946 Ridge Meadow Ct
- 9549 Ridge Ct
- 1351 Waldo Way
- 8607 Alexis Dr
- 10413 Fox Hollow Cir
- 9303 Ashcroft Ln
- 1578 Strauss Ln
- 9265 Ashcroft Ln
- 9255 Ashcroft Ln
- 9318 Ashcroft Ln
- 9308 Ashcroft Ln
- 1586 Strauss Ln
- 9288 Ashcroft Ln
- 1561 Strauss Ln
- 1571 Strauss Ln
- 9328 Ashcroft Ln
- 1594 Strauss Ln
- 1587 Strauss Ln
- 9280 Ashcroft Ln
- 1625 Driftwood Ln
- 9254 Ashcroft Ln
- 9272 Ashcroft Ln
- 9259 Brookdale Ln
- 1602 Strauss Ln
- 9244 Ashcroft Ln
