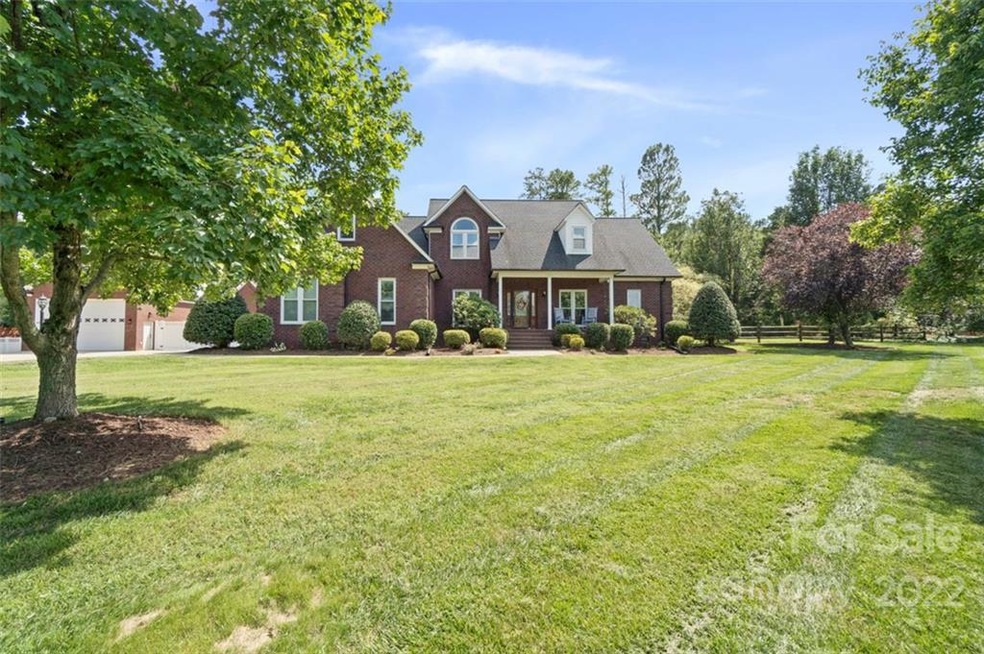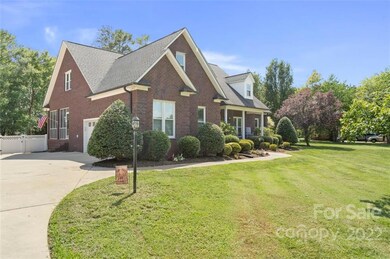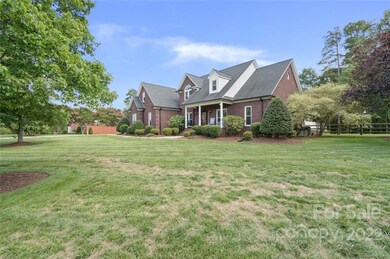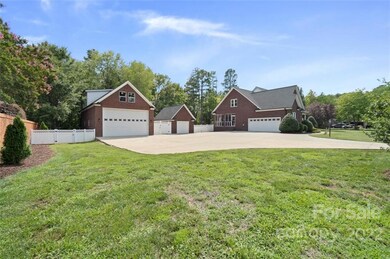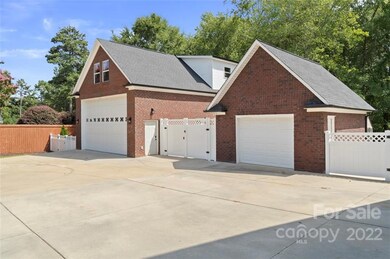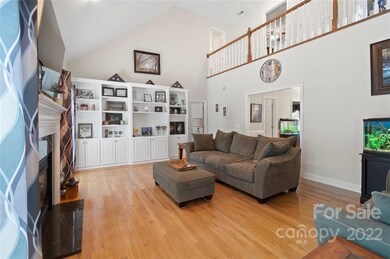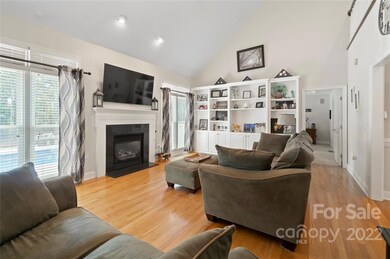
9303 Cub Run Dr Concord, NC 28027
Estimated Value: $819,000 - $877,000
Highlights
- In Ground Pool
- Traditional Architecture
- Screened Porch
- Charles E. Boger Elementary School Rated A-
- Wood Flooring
- Garage
About This Home
As of September 20229303 Cub Run Dr is such a unique property! Sitting on 1.65 acres with plenty of trees to give you all the privacy while still in an established neighborhood. This 3 bedroom, 2.5 bathroom home is calling for you! On the main floor, you’ll find the formal dining room & living room, then enter into the two-story great room which gives you that open concept to the breakfast room & kitchen. Floor-to-ceiling windows across the back bring in lots of natural light. The kitchen boasts granite countertops, a travertine backsplash, & an island. The main floor primary suite features tray ceilings, custom built-in cabinets in the closet, & a spacious ensuite with double vanities. Upstairs you will find large secondary bedrooms & huge bonus room. Oh, and don’t forget to check out the additional detached single-car garage, detached 4-car garage, & the RV parking pad in between! Paradise awaits outback! Spend your days lounging on the screened-in porch and relaxing by the beautiful in-ground pool.
Last Agent to Sell the Property
Melanie Eatherton
Keller Williams Greenville Upstate License #101737 Listed on: 08/03/2022

Home Details
Home Type
- Single Family
Est. Annual Taxes
- $4,822
Year Built
- Built in 1997
Lot Details
- Lot Dimensions are 243x447x396x147
- Cul-De-Sac
- Fenced
- Zoning described as AO
HOA Fees
- $20 Monthly HOA Fees
Home Design
- Traditional Architecture
- Brick Exterior Construction
Interior Spaces
- Built-In Features
- Ceiling Fan
- Great Room with Fireplace
- Screened Porch
- Crawl Space
Kitchen
- Built-In Oven
- Electric Cooktop
- Microwave
- Plumbed For Ice Maker
- Dishwasher
Flooring
- Wood
- Tile
Bedrooms and Bathrooms
- 3 Bedrooms
- Walk-In Closet
Laundry
- Laundry Room
- Electric Dryer Hookup
Parking
- Garage
- Side Facing Garage
- Garage Door Opener
Pool
- In Ground Pool
Schools
- Charles E. Boger Elementary School
- Northwest Cabarrus Middle School
- Northwest Cabarrus High School
Utilities
- Central Heating
- Heat Pump System
- Heating System Uses Propane
- Propane Water Heater
- Septic Tank
Community Details
- Windy Ridge HOA
- Windy Ridge Subdivision
- Mandatory home owners association
Listing and Financial Details
- Assessor Parcel Number 4682-39-3396-0000
Ownership History
Purchase Details
Home Financials for this Owner
Home Financials are based on the most recent Mortgage that was taken out on this home.Purchase Details
Purchase Details
Home Financials for this Owner
Home Financials are based on the most recent Mortgage that was taken out on this home.Purchase Details
Purchase Details
Similar Homes in the area
Home Values in the Area
Average Home Value in this Area
Purchase History
| Date | Buyer | Sale Price | Title Company |
|---|---|---|---|
| Le Nancy | $760,000 | -- | |
| Riffel Ventures Llc | $1,400,000 | None Available | |
| Riffel Shane Robert | $455,000 | None Available | |
| Thrower Mark D | $15,000 | None Available | |
| Thrower Mark D | $435,000 | None Available | |
| -- | $28,500 | -- |
Mortgage History
| Date | Status | Borrower | Loan Amount |
|---|---|---|---|
| Open | Le Nancy | $532,000 | |
| Previous Owner | Riffel Shane Robert | $386,750 | |
| Previous Owner | Thrower Mark D | $152,000 | |
| Previous Owner | Thrower Mark D | $170,000 | |
| Previous Owner | Thrower Mark D | $108,000 | |
| Previous Owner | Thrower Mark D | $62,228 | |
| Previous Owner | Honeycutt James M | $34,000 | |
| Previous Owner | Honeycutt James M | $143,500 | |
| Previous Owner | Honeycutt James M | $148,000 |
Property History
| Date | Event | Price | Change | Sq Ft Price |
|---|---|---|---|---|
| 09/13/2022 09/13/22 | Sold | $760,000 | +1.5% | $242 / Sq Ft |
| 08/03/2022 08/03/22 | For Sale | $749,000 | +64.6% | $239 / Sq Ft |
| 11/14/2017 11/14/17 | Sold | $455,000 | +1.1% | $141 / Sq Ft |
| 09/04/2017 09/04/17 | Pending | -- | -- | -- |
| 08/29/2017 08/29/17 | For Sale | $450,000 | -- | $139 / Sq Ft |
Tax History Compared to Growth
Tax History
| Year | Tax Paid | Tax Assessment Tax Assessment Total Assessment is a certain percentage of the fair market value that is determined by local assessors to be the total taxable value of land and additions on the property. | Land | Improvement |
|---|---|---|---|---|
| 2024 | $4,822 | $759,320 | $162,500 | $596,820 |
| 2023 | $3,809 | $461,680 | $148,500 | $313,180 |
| 2022 | $3,730 | $461,680 | $148,500 | $313,180 |
| 2021 | $3,730 | $461,680 | $148,500 | $313,180 |
| 2020 | $3,730 | $461,680 | $148,500 | $313,180 |
| 2019 | $2,837 | $351,100 | $66,000 | $285,100 |
| 2018 | $2,719 | $345,060 | $66,000 | $279,060 |
| 2017 | $2,650 | $345,060 | $66,000 | $279,060 |
| 2016 | $2,650 | $377,870 | $82,500 | $295,370 |
| 2015 | $2,864 | $377,870 | $82,500 | $295,370 |
| 2014 | $2,864 | $377,870 | $82,500 | $295,370 |
Agents Affiliated with this Home
-

Seller's Agent in 2022
Melanie Eatherton
Keller Williams Greenville Upstate
(704) 775-9926
81 Total Sales
-
Hugh Nguyen

Buyer's Agent in 2022
Hugh Nguyen
NorthGroup Real Estate LLC
(717) 880-6708
48 Total Sales
-

Seller's Agent in 2017
Susan Combs
RE/MAX
(704) 301-1642
44 Total Sales
Map
Source: Canopy MLS (Canopy Realtor® Association)
MLS Number: 3883919
APN: 4682-39-3396-0000
- 3452 Odell School Rd
- 3430 Odell School Rd
- 4300 Gail Ln
- 9125 Dylan Ridge Ct
- 4408 Robins Nest Rd
- 3186 Helmsley Ct
- 10170 Enclave Cir
- 10032 Hunters Trace Dr
- 10118 Castlebrooke Dr
- 2732 Berkhamstead Cir
- 2760 Berkhamstead Cir
- 10161 Castlebrooke Dr
- 2835 Berkhamstead Cir
- 2830 Berkhamstead Cir
- 9932 Manor Vista Trail
- 9928 Manor Vista Trail
- 9940 Manor Vista Trail
- 9944 Manor Vista Trail
- 9948 Manor Vista Trail
- 2606 Cheverny Place
- 9303 Cub Run Dr
- 9233 Cub Run Dr
- 9339 Cub Run Dr
- 9220 Cub Run Dr
- 3784 Panthers Den Ct
- 3781 Panthers Den Ct
- 9345 Cub Run Dr
- 9217 Cub Run Dr
- 9214 Cub Run Dr
- 9358 Cub Run Dr
- 9353 Cub Run Dr
- 9209 Cub Run Dr
- 9208 Cub Run Dr
- 9366 Cub Run Dr
- 9361 Cub Run Dr
- 9205 Cub Run Dr
- 9200 Cub Run Dr
- 9111 Cub Run Dr
- 3786 Hornets Nest Ct
- 3711 Windy Rd
