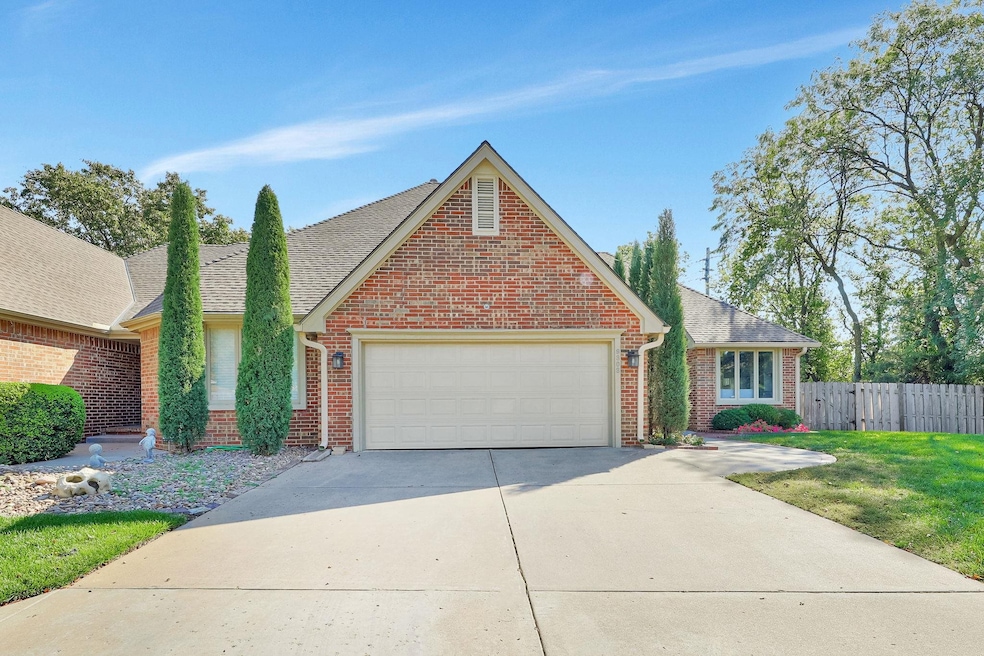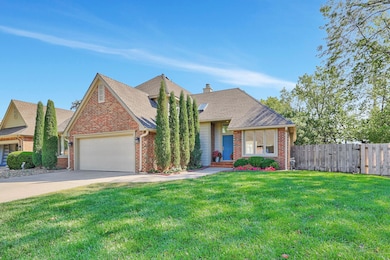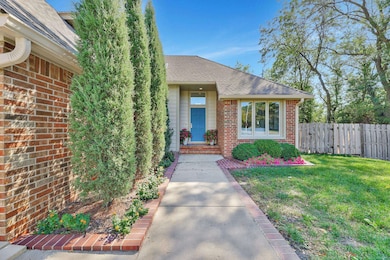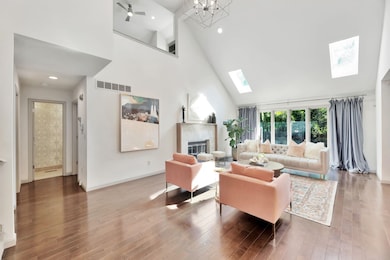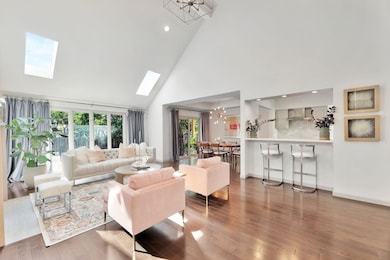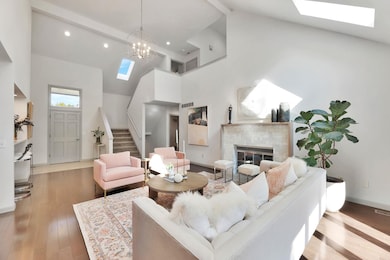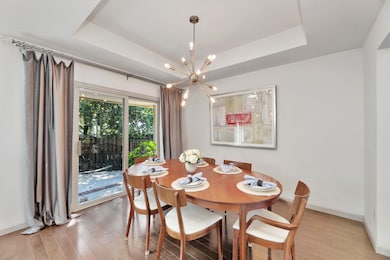9303 E Bent Tree Cir Wichita, KS 67226
Northeast Wichita NeighborhoodEstimated payment $2,625/month
Highlights
- On Golf Course
- Vaulted Ceiling
- Loft
- Spa
- Wood Flooring
- Skylights
About This Home
Beautifully updated and ready for its new owners! This stunning patio home in the desirable Tallgrass neighborhood will greet you with a 2-story entry that leads into the large, open living room with plenty of light from the big windows, vaulted ceilings, a gorgeous, updated fireplace and stunning wood flooring! Dine in the open formal dining area or cozy up for a meal in the eat-in area off of the galley style kitchen that boasts a full renovation, including Corion countertops, marble back splash, all new fixtures and stainless appliances that were new in 2017, that will remain with the home! The spacious primary suite with the same beautiful, updated wood flooring offers comfort and serenity with its size, natural light, dual closets and an ensuite bath that has a brand-new toilet. Head upstairs on freshly cleaned carpet to an open loft area with a new window, built-ins and plenty of room to do whatever your heart desires! There is a guest room and full bath upstairs as well! Downstairs you will find a large family/rec room with tons of space for big, comfy furniture or even a game table for family game nights! There is another full bath and huge bedroom along with some storage space too! The curb appeal goes without saying on this one and the tranquil backyard with the 2020 Jacuzzi brand 3 person hot tub that remains with the home is perfect for relaxing! The owner has put a lot into this home as you will see but here's some other items that have been done for your peace of mind...new skylight in 2017, both upstairs windows replaced in 2023, carpet was installed in 2018 and just cleaned, new egress covers in 2017, new patio steps, a french drain, sprinkler system, new roof and leaf guards in 2019. This one is a must see so schedule your showing today!!
Listing Agent
Berkshire Hathaway PenFed Realty Brokerage Phone: 316-371-9885 License #00240458 Listed on: 10/16/2025
Home Details
Home Type
- Single Family
Est. Annual Taxes
- $4,099
Year Built
- Built in 1984
Lot Details
- 0.25 Acre Lot
- On Golf Course
- Wood Fence
- Sprinkler System
HOA Fees
- $38 Monthly HOA Fees
Parking
- 2 Car Garage
- Garage Door Opener
Home Design
- Patio Home
- Composition Roof
Interior Spaces
- Vaulted Ceiling
- Ceiling Fan
- Skylights
- Gas Fireplace
- Living Room
- Dining Room
- Loft
- Natural lighting in basement
- Fire and Smoke Detector
Kitchen
- Dishwasher
- Disposal
Flooring
- Wood
- Carpet
Bedrooms and Bathrooms
- 3 Bedrooms
- Soaking Tub
Laundry
- Laundry on main level
- 220 Volts In Laundry
Outdoor Features
- Spa
- Patio
Schools
- Minneha Elementary School
- Southeast High School
Utilities
- Cooling Available
- Forced Air Heating System
Listing and Financial Details
- Assessor Parcel Number 00190885
Community Details
Overview
- Association fees include gen. upkeep for common ar
- $250 HOA Transfer Fee
- Tallgrass Subdivision
Recreation
- Golf Course Community
Map
Home Values in the Area
Average Home Value in this Area
Tax History
| Year | Tax Paid | Tax Assessment Tax Assessment Total Assessment is a certain percentage of the fair market value that is determined by local assessors to be the total taxable value of land and additions on the property. | Land | Improvement |
|---|---|---|---|---|
| 2025 | $4,057 | $36,927 | $7,234 | $29,693 |
| 2023 | $4,057 | $36,927 | $6,555 | $30,372 |
| 2022 | $3,676 | $32,660 | $6,187 | $26,473 |
| 2021 | $3,441 | $29,958 | $3,772 | $26,186 |
| 2020 | $3,227 | $28,003 | $3,772 | $24,231 |
| 2019 | $2,883 | $25,013 | $3,772 | $21,241 |
| 2018 | $2,807 | $24,288 | $3,772 | $20,516 |
| 2017 | $2,809 | $0 | $0 | $0 |
| 2016 | $2,805 | $0 | $0 | $0 |
| 2015 | $2,870 | $0 | $0 | $0 |
| 2014 | $2,811 | $0 | $0 | $0 |
Property History
| Date | Event | Price | List to Sale | Price per Sq Ft | Prior Sale |
|---|---|---|---|---|---|
| 10/16/2025 10/16/25 | For Sale | $425,000 | +63.5% | $128 / Sq Ft | |
| 06/07/2017 06/07/17 | Sold | -- | -- | -- | View Prior Sale |
| 05/12/2017 05/12/17 | Pending | -- | -- | -- | |
| 04/17/2017 04/17/17 | For Sale | $260,000 | -- | $78 / Sq Ft |
Purchase History
| Date | Type | Sale Price | Title Company |
|---|---|---|---|
| Warranty Deed | -- | Security 1St Title | |
| Interfamily Deed Transfer | -- | Kst |
Mortgage History
| Date | Status | Loan Amount | Loan Type |
|---|---|---|---|
| Open | $176,000 | New Conventional | |
| Previous Owner | $190,400 | Adjustable Rate Mortgage/ARM |
Source: South Central Kansas MLS
MLS Number: 663483
APN: 113-05-0-44-01-029.00
- 9420 E Bent Tree Cir
- 9430 E Bent Tree Cir
- 9400 E Wilson Estates Pkwy
- 9016 E Boxthorn St
- 8919 E Boxthorn St
- 2323 N Stoneybrook Ct
- 8812 E Churchill Cir
- 9235 E Lakepoint Dr
- 10106 E Mainsgate Cir
- 1906 N Frederic Cir
- 2610 N Wilderness Cir
- 10306 E Boxthorn St
- 1813 N Cranbrook Cir
- 1646 N Foliage Dr
- 2455 N Regency Lakes Ct
- 1536 N Gatewood Ct
- 1440 N Gatewood #37
- 9281 N Fox Pointe
- 1810 N Veranda St
- 2507 N Rock Road Ct
- 9911 E 21st St N
- 2280 N Tara Cir
- 8220 E Oxford Cir
- 1945 N Rock Rd
- 2342 N Winstead Cir
- 7677 E 21st St N
- 2801 N Rock Rd
- 2023 N Broadmoor Ave Unit 119.1411779
- 2023 N Broadmoor Ave Unit 151.1411777
- 2023 N Broadmoor Ave Unit 176.1411778
- 2023 N Broadmoor Ave Unit 101.1411776
- 2023 N Broadmoor Ave Unit 163.1411780
- 2023 N Broadmoor St
- 5120 N Cypress St Unit 5120 N CYPRESS ST. BEL AIRE KS 67226
- 7750 E 32nd St N
- 6500 E 21st St N
- 2925 N Boulder Dr
- 2901 N Governeour St
- 1024 N Broadmoor St
- 2029 N Woodlawn Blvd
