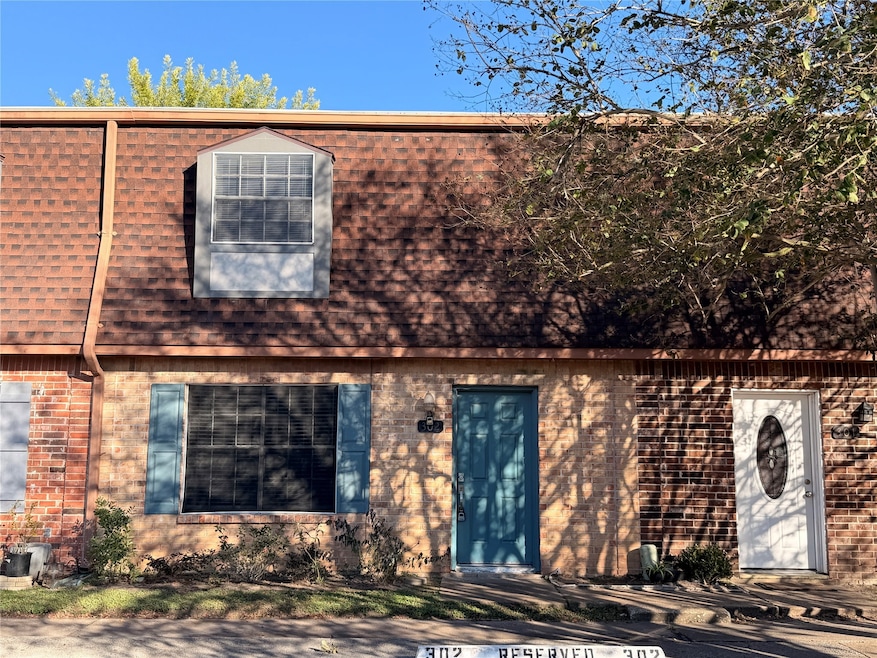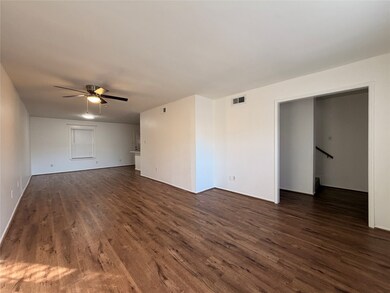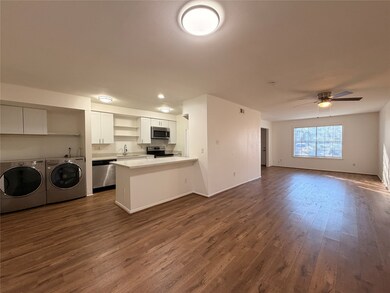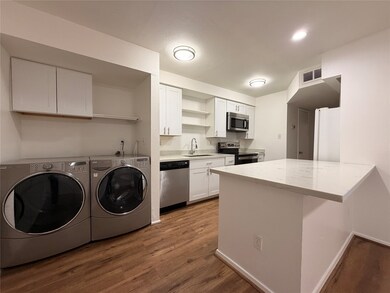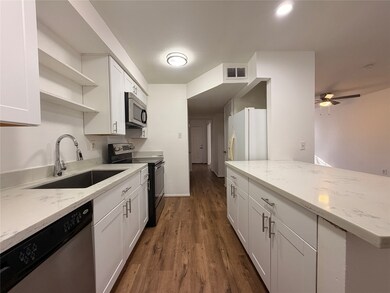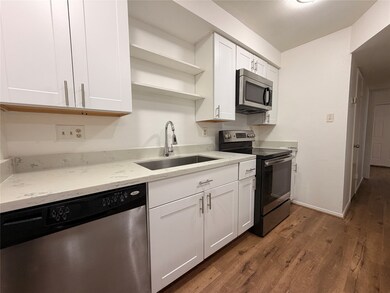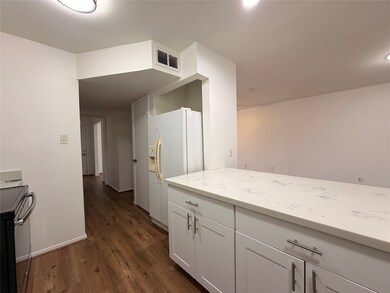9303 Hammerly Blvd Unit 302 Houston, TX 77080
Spring Branch Central NeighborhoodHighlights
- In Ground Pool
- 5.14 Acre Lot
- Central Heating and Cooling System
About This Home
Welcome to this beautifully updated, two-story condo in Spring Branch—spacious, stylish, and move-in ready. With 3 bedrooms, 2 full baths plus 1 half bath, this 1,470 sq ft unit offers a comfortable layout ideal for families or professionals. Downstairs you’ll find an open living and dining area that leads into a modern, renovated kitchen with updated finishes and ample counter space. A guest half bath adds convenience for visitors. Upstairs, all three bedrooms are located on the second floor, with two full bathrooms to serve your needs. The primary and secondary bedrooms are well-proportioned and offer privacy. Floor coverings include laminate downstairs, carpet upstairs, and tile in the bathrooms. This condo includes a private patio space, and comes with a refrigerator, stove, dishwasher, microwave, washer, and dryer—everything in place so you can move right in. You’ll also enjoy two reserved parking spots right in front of the unit for easy access.
Condo Details
Home Type
- Condominium
Est. Annual Taxes
- $3,886
Year Built
- Built in 1974
Interior Spaces
- 1,470 Sq Ft Home
- 2-Story Property
Bedrooms and Bathrooms
- 3 Bedrooms
Schools
- Buffalo Creek Elementary School
- Spring Woods Middle School
- Spring Woods High School
Additional Features
- In Ground Pool
- Central Heating and Cooling System
Listing and Financial Details
- Property Available on 10/1/25
- Long Term Lease
Community Details
Overview
- Hidden Hollow T/H Condo Subdivision
Recreation
- Community Pool
Pet Policy
- Call for details about the types of pets allowed
- Pet Deposit Required
Map
Source: Houston Association of REALTORS®
MLS Number: 74748881
APN: 1133280000002
- 9315 Montridge Dr
- 9311 Montridge Dr
- 9303 Hammerly Blvd Unit 204
- 9417 Montridge Dr Unit B
- 9419 Montridge Dr
- 1926 Hoskins Dr
- Live Oak Plan at Bauer Crossing
- Mesquite Plan at Bauer Crossing
- 1985 Bauer Dr
- 1979 Bauer Dr
- 9422 Montridge Dr
- Post Oak Plan at Neuen Manor
- Post Oak - B Plan at Neuen Manor
- 9419 Campbell Rd
- 9426 Campbell Rd Unit A
- 1932 Hoskins Dr
- 9223 N Allegro St
- 1913 Hoskins Dr Unit H
- 1913 Hoskins Dr Unit I
- 1913 Hoskins Dr Unit K
- 9303 Hammerly Blvd Unit 1004
- 9414 Campbell Rd Unit F
- 9419 Campbell Rd
- 9206 N Allegro St
- 1913 Hoskins Dr Unit K
- 2121 Hoskins Dr Unit A
- 2121 Hoskins Dr
- 1940 E Allegro St
- 2122 Blalock Rd Unit B
- 2122 Blalock Rd Unit C
- 9122 Western Dr
- 1907 Lonestar Brook Ln
- 1905 Lonestar Brook Ln
- 9027 Laverne Oak Ln
- 9024 Laverne Laurel Ln
- 2202 Rain Melody Ln
- 9020 Laverne Laurel Ln
- 9013 Lonestar River Ln
- 2007 Bauer Dr Unit D
- 2007 Laverne Hollow Ln Unit B
