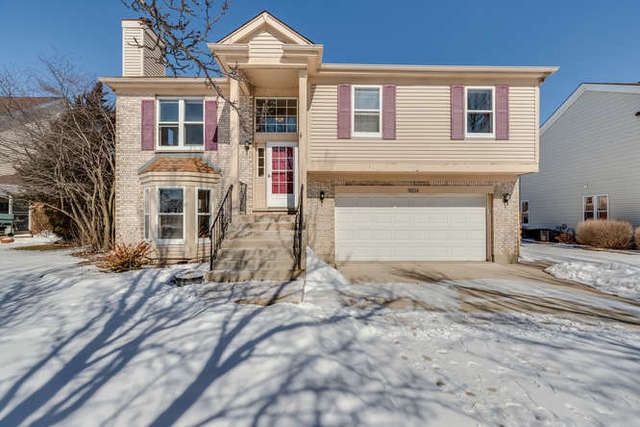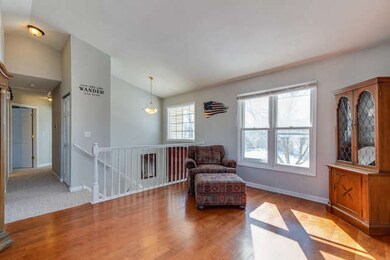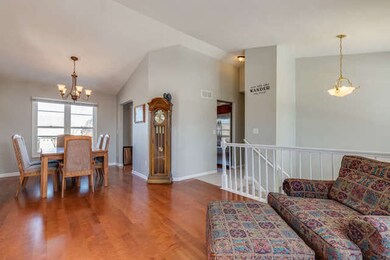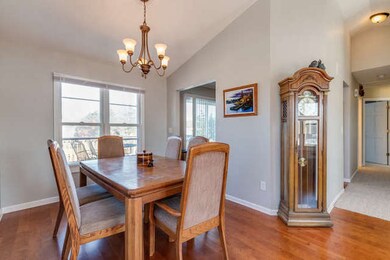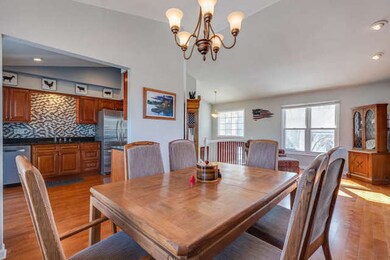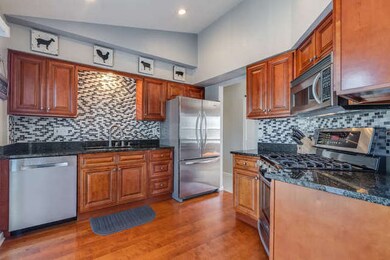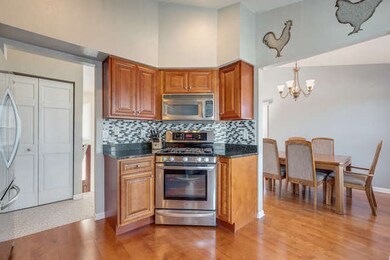
9304 74th Place Unit 1 Kenosha, WI 53142
White Caps NeighborhoodHighlights
- Fenced Yard
- Attached Garage
- Central Air
About This Home
As of June 2019Bi-level Beauty in Whitecaps features 3 bedrooms, 1+1/2 baths, Stainless steel appliances, granite counters, Vaulted ceiling, Family room with bar and fireplace, walk out lower level to patio, Deck above patio, Fenced back yard and much more. This home is in a perfect location for easy commuting, shopping, hospitals and just about anything else you would need.
Last Agent to Sell the Property
Lela Elfering
Bear Realty, Inc. License #475156864 Listed on: 03/05/2019
Last Buyer's Agent
Non Member
NON MEMBER
Home Details
Home Type
- Single Family
Est. Annual Taxes
- $4,421
Year Built
- 1990
Lot Details
- Fenced Yard
HOA Fees
- $8 per month
Parking
- Attached Garage
- Garage Door Opener
- Parking Included in Price
- Garage Is Owned
Home Design
- Asphalt Shingled Roof
- Vinyl Siding
Finished Basement
- Basement Fills Entire Space Under The House
- Finished Basement Bathroom
Utilities
- Central Air
- Heating System Uses Gas
Ownership History
Purchase Details
Home Financials for this Owner
Home Financials are based on the most recent Mortgage that was taken out on this home.Purchase Details
Home Financials for this Owner
Home Financials are based on the most recent Mortgage that was taken out on this home.Purchase Details
Home Financials for this Owner
Home Financials are based on the most recent Mortgage that was taken out on this home.Purchase Details
Purchase Details
Purchase Details
Purchase Details
Purchase Details
Similar Homes in Kenosha, WI
Home Values in the Area
Average Home Value in this Area
Purchase History
| Date | Type | Sale Price | Title Company |
|---|---|---|---|
| Warranty Deed | -- | Abstract & Title Co | |
| Warranty Deed | $234,500 | None Available | |
| Warranty Deed | $183,000 | -- | |
| Warranty Deed | $155,495 | -- | |
| Special Warranty Deed | $81,000 | -- | |
| Warranty Deed | $137,500 | -- | |
| Deed In Lieu Of Foreclosure | $137,500 | -- | |
| Warranty Deed | $249,000 | -- | |
| Warranty Deed | $194,900 | None Available |
Mortgage History
| Date | Status | Loan Amount | Loan Type |
|---|---|---|---|
| Open | $228,950 | New Conventional | |
| Previous Owner | $227,465 | New Conventional | |
| Previous Owner | $173,850 | New Conventional |
Property History
| Date | Event | Price | Change | Sq Ft Price |
|---|---|---|---|---|
| 06/07/2019 06/07/19 | Sold | $235,000 | -2.1% | $147 / Sq Ft |
| 04/13/2019 04/13/19 | Pending | -- | -- | -- |
| 03/26/2019 03/26/19 | Price Changed | $240,000 | -4.0% | $150 / Sq Ft |
| 03/05/2019 03/05/19 | For Sale | $249,900 | +36.6% | $156 / Sq Ft |
| 10/28/2016 10/28/16 | Sold | $183,000 | 0.0% | $114 / Sq Ft |
| 09/01/2016 09/01/16 | Pending | -- | -- | -- |
| 08/29/2016 08/29/16 | For Sale | $183,000 | -- | $114 / Sq Ft |
Tax History Compared to Growth
Tax History
| Year | Tax Paid | Tax Assessment Tax Assessment Total Assessment is a certain percentage of the fair market value that is determined by local assessors to be the total taxable value of land and additions on the property. | Land | Improvement |
|---|---|---|---|---|
| 2024 | $4,421 | $187,400 | $54,300 | $133,100 |
| 2023 | $4,478 | $187,400 | $54,300 | $133,100 |
| 2022 | $4,478 | $187,400 | $54,300 | $133,100 |
| 2021 | $4,605 | $187,400 | $54,300 | $133,100 |
| 2020 | $4,749 | $187,400 | $54,300 | $133,100 |
| 2019 | $4,569 | $187,400 | $54,300 | $133,100 |
| 2018 | $4,495 | $150,300 | $52,300 | $98,000 |
| 2017 | $3,957 | $150,300 | $52,300 | $98,000 |
| 2016 | $3,997 | $150,300 | $52,300 | $98,000 |
| 2015 | $4,081 | $147,900 | $52,300 | $95,600 |
| 2014 | $4,062 | $147,900 | $52,300 | $95,600 |
Agents Affiliated with this Home
-

Seller's Agent in 2019
Lela Elfering
Bear Realty, Inc.
(262) 358-0222
-
N
Buyer's Agent in 2019
Non Member
NON MEMBER
-
M
Seller's Agent in 2016
Michelle Volkmar
RE/MAX
Map
Source: Midwest Real Estate Data (MRED)
MLS Number: MRD10297844
APN: 03-122-05-400-009
- 9427 71st St
- 7003 94th Ave Unit 2
- 7403 98th Ave Unit K
- 7107 98th Ave Unit J
- Lt1 Prairie Ridge Blvd
- 15509 67th St
- 10010 74th St Unit H
- 9630 67th St
- 6523 92nd Ave
- Lt3 90th Ct
- Lt10 90th Ct
- Lt12 90th Ct
- Lt5 90th Ct
- 8918 65th St
- 5316 65th St
- 8163 Ridgeway Ct
- Lt0 75th St
- 9300 63rd St
- 8050 W Ridge Dr
- 7801 88th Ave Unit 48
