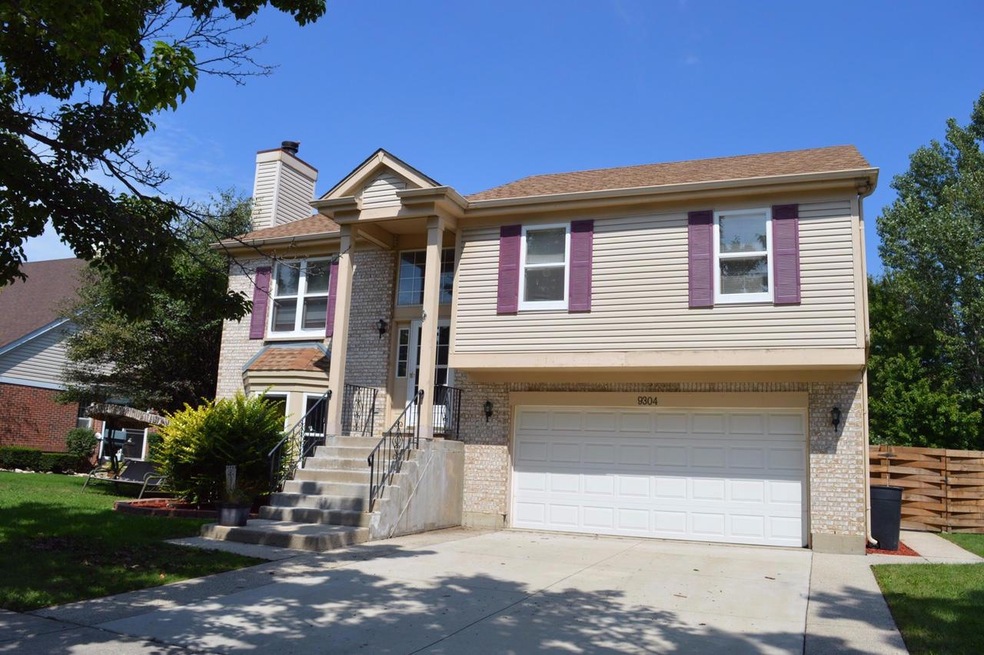
9304 74th Place Unit 1 Kenosha, WI 53142
White Caps NeighborhoodHighlights
- Deck
- 2 Car Attached Garage
- Bathtub with Shower
- Fenced Yard
- Walk-In Closet
- Patio
About This Home
As of June 2019Welcome Home! This Bi-Level Home In Whitecaps Offers 3 Bedrooms & 1.5 Baths. Kitchen Has Been Updated With New Cabinets, Glass Tiled Back Splash, Granite Counters & Stainless Steel Appliances. Vaulted Ceiling And New Light Fixtures. The Family Room Is Great With It's Fireplace & Bar Area With Access To The Exposed Aggregate Patio With Deck Above & basket weave privacy fence. Plenty Of Storage Throughout The Home Including The Huge Closet In The 3rd Bedroom & Walk In Closet In The Master Bedroom.
Last Agent to Sell the Property
Michelle Volkmar
RE/MAX ELITE Brokerage Email: office@maxelite.com License #63976-94 Listed on: 08/29/2016
Last Buyer's Agent
Lela Elfering
Bear Realty, Inc License #55072-90
Home Details
Home Type
- Single Family
Est. Annual Taxes
- $4,080
Year Built
- Built in 1990
Lot Details
- 9,583 Sq Ft Lot
- Fenced Yard
- Property is zoned RS2
HOA Fees
- $5 Monthly HOA Fees
Parking
- 2 Car Attached Garage
- Garage Door Opener
- 1 to 5 Parking Spaces
Home Design
- 1,599 Sq Ft Home
- Bi-Level Home
- Vinyl Siding
Kitchen
- Range
- Microwave
- Dishwasher
Bedrooms and Bathrooms
- 3 Bedrooms
- Walk-In Closet
- Bathtub with Shower
- Bathtub Includes Tile Surround
Laundry
- Dryer
- Washer
Basement
- Walk-Out Basement
- Basement Fills Entire Space Under The House
Outdoor Features
- Deck
- Patio
- Shed
Schools
- Nash Elementary School
- Mahone Middle School
- Indian Trail High School & Academy
Utilities
- Forced Air Heating and Cooling System
- Heating System Uses Natural Gas
Community Details
- White Caps Subdivision
Ownership History
Purchase Details
Home Financials for this Owner
Home Financials are based on the most recent Mortgage that was taken out on this home.Purchase Details
Home Financials for this Owner
Home Financials are based on the most recent Mortgage that was taken out on this home.Purchase Details
Home Financials for this Owner
Home Financials are based on the most recent Mortgage that was taken out on this home.Purchase Details
Purchase Details
Purchase Details
Purchase Details
Purchase Details
Similar Homes in Kenosha, WI
Home Values in the Area
Average Home Value in this Area
Purchase History
| Date | Type | Sale Price | Title Company |
|---|---|---|---|
| Warranty Deed | -- | Abstract & Title Co | |
| Warranty Deed | $234,500 | None Available | |
| Warranty Deed | $183,000 | -- | |
| Warranty Deed | $155,495 | -- | |
| Special Warranty Deed | $81,000 | -- | |
| Warranty Deed | $137,500 | -- | |
| Deed In Lieu Of Foreclosure | $137,500 | -- | |
| Warranty Deed | $249,000 | -- | |
| Warranty Deed | $194,900 | None Available |
Mortgage History
| Date | Status | Loan Amount | Loan Type |
|---|---|---|---|
| Open | $228,950 | New Conventional | |
| Previous Owner | $227,465 | New Conventional | |
| Previous Owner | $173,850 | New Conventional |
Property History
| Date | Event | Price | Change | Sq Ft Price |
|---|---|---|---|---|
| 06/07/2019 06/07/19 | Sold | $235,000 | -2.1% | $147 / Sq Ft |
| 04/13/2019 04/13/19 | Pending | -- | -- | -- |
| 03/26/2019 03/26/19 | Price Changed | $240,000 | -4.0% | $150 / Sq Ft |
| 03/05/2019 03/05/19 | For Sale | $249,900 | +36.6% | $156 / Sq Ft |
| 10/28/2016 10/28/16 | Sold | $183,000 | 0.0% | $114 / Sq Ft |
| 09/01/2016 09/01/16 | Pending | -- | -- | -- |
| 08/29/2016 08/29/16 | For Sale | $183,000 | -- | $114 / Sq Ft |
Tax History Compared to Growth
Tax History
| Year | Tax Paid | Tax Assessment Tax Assessment Total Assessment is a certain percentage of the fair market value that is determined by local assessors to be the total taxable value of land and additions on the property. | Land | Improvement |
|---|---|---|---|---|
| 2024 | $4,421 | $187,400 | $54,300 | $133,100 |
| 2023 | $4,478 | $187,400 | $54,300 | $133,100 |
| 2022 | $4,478 | $187,400 | $54,300 | $133,100 |
| 2021 | $4,605 | $187,400 | $54,300 | $133,100 |
| 2020 | $4,749 | $187,400 | $54,300 | $133,100 |
| 2019 | $4,569 | $187,400 | $54,300 | $133,100 |
| 2018 | $4,495 | $150,300 | $52,300 | $98,000 |
| 2017 | $3,957 | $150,300 | $52,300 | $98,000 |
| 2016 | $3,997 | $150,300 | $52,300 | $98,000 |
| 2015 | $4,081 | $147,900 | $52,300 | $95,600 |
| 2014 | $4,062 | $147,900 | $52,300 | $95,600 |
Agents Affiliated with this Home
-

Seller's Agent in 2019
Lela Elfering
Bear Realty, Inc.
(262) 358-0222
-
N
Buyer's Agent in 2019
Non Member
NON MEMBER
-
M
Seller's Agent in 2016
Michelle Volkmar
RE/MAX
Map
Source: Metro MLS
MLS Number: 1494484
APN: 03-122-05-400-009
- 9427 71st St
- 7003 94th Ave Unit 2
- 7403 98th Ave Unit K
- 7107 98th Ave Unit J
- Lt1 Prairie Ridge Blvd
- 15509 67th St
- 10010 74th St Unit H
- 9630 67th St
- 6523 92nd Ave
- Lt3 90th Ct
- Lt10 90th Ct
- Lt12 90th Ct
- Lt5 90th Ct
- 8918 65th St
- 5316 65th St
- 8163 Ridgeway Ct
- Lt0 75th St
- 9300 63rd St
- 8050 W Ridge Dr
- 7801 88th Ave Unit 48
