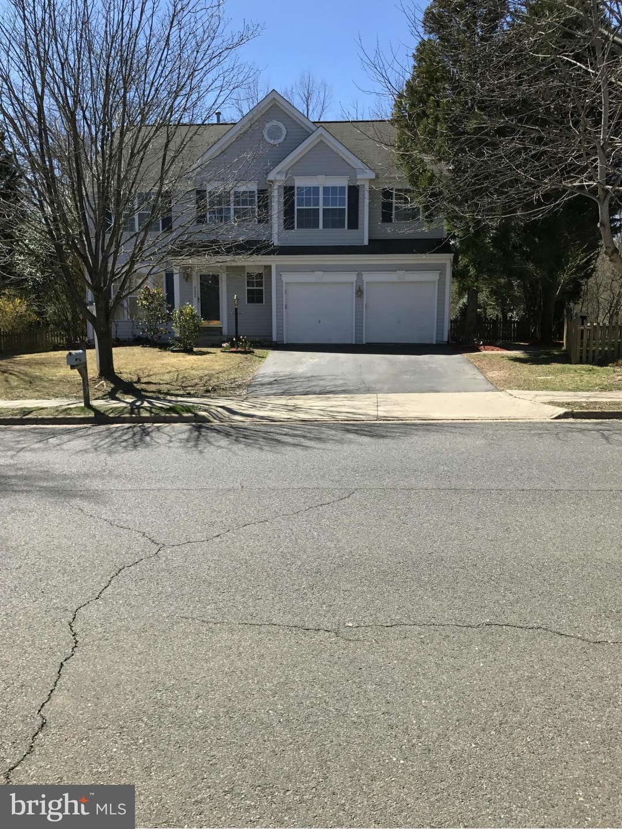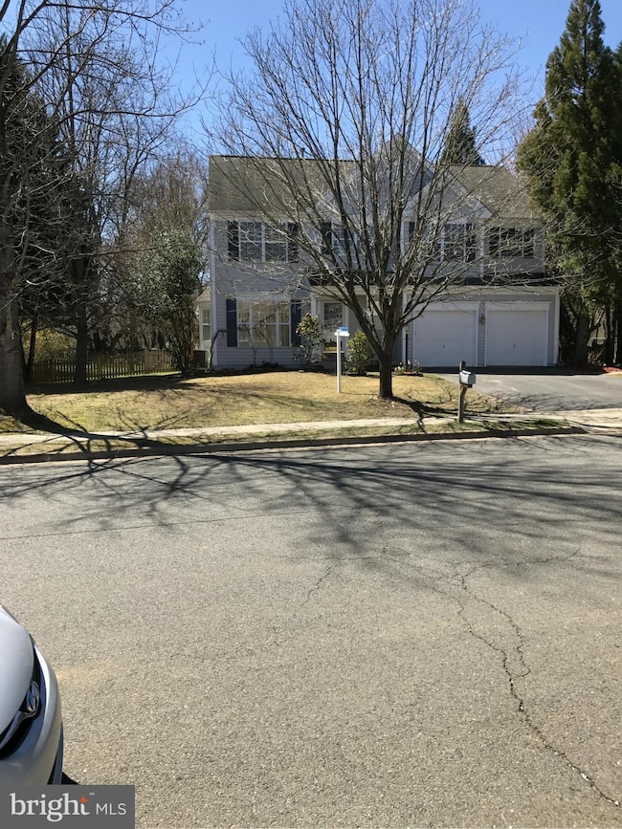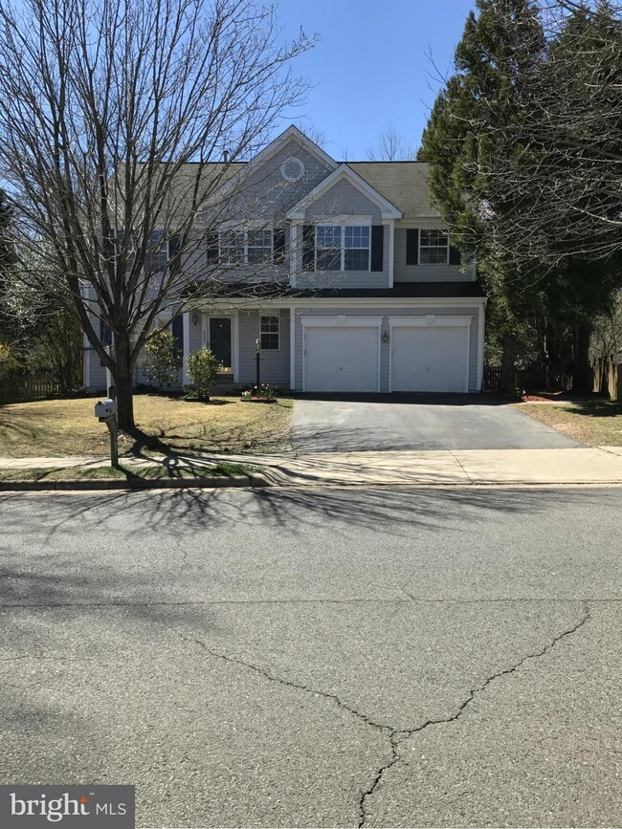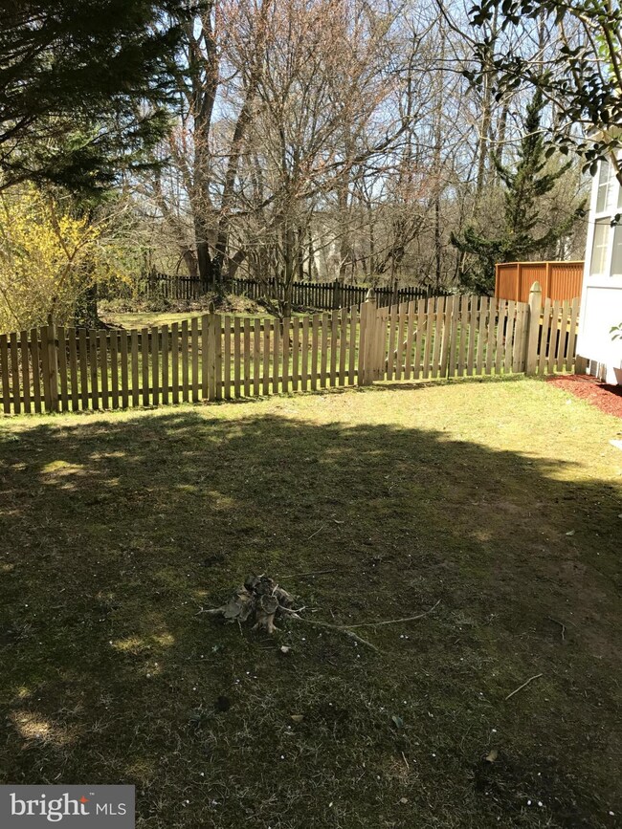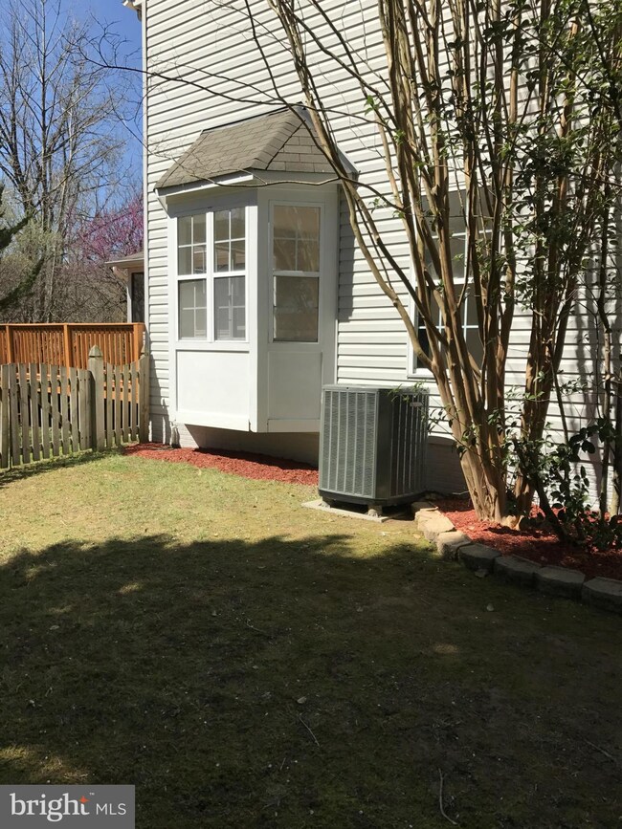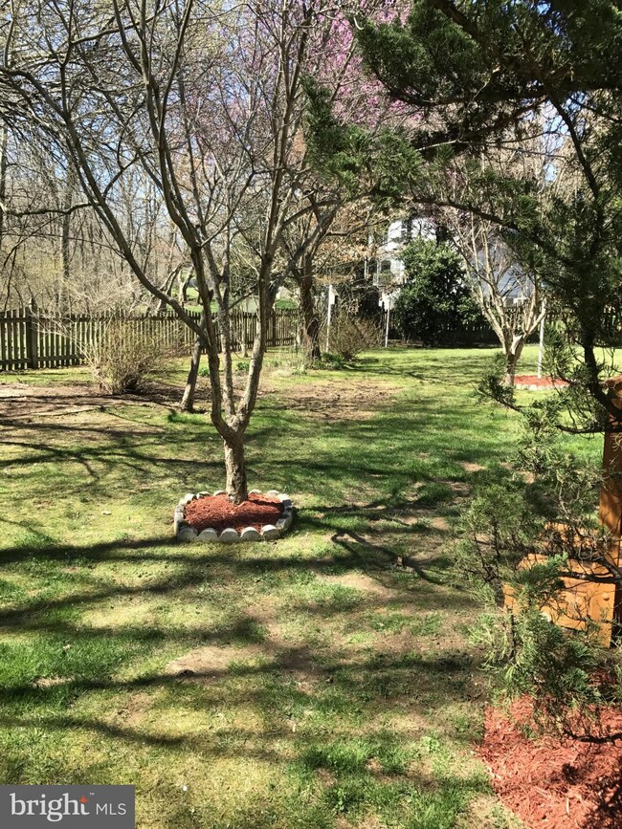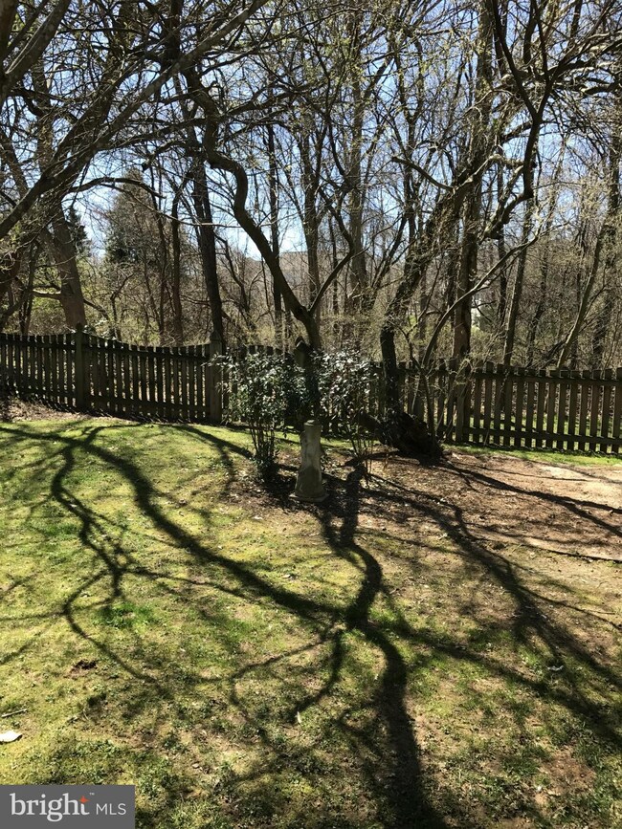
9304 Crossed Sabres Ct Manassas, VA 20111
Signal Hill NeighborhoodEstimated Value: $715,315 - $755,000
Highlights
- Colonial Architecture
- 1 Fireplace
- Forced Air Heating and Cooling System
- Osbourn Park High School Rated A
- 2 Car Attached Garage
- Dining Area
About This Home
As of May 2017Beautiful home, Many updates, Great location, Master Bedroom huge walk in closet, Seperate dining, Screened in patio withbeautiful back yard.
Last Agent to Sell the Property
Epique Realty License #0225226608 Listed on: 03/29/2017

Last Buyer's Agent
Berkshire Hathaway HomeServices PenFed Realty License #0225051974

Home Details
Home Type
- Single Family
Est. Annual Taxes
- $4,735
Year Built
- Built in 1999
Lot Details
- 0.27 Acre Lot
- Property is zoned R4
HOA Fees
- $47 Monthly HOA Fees
Parking
- 2 Car Attached Garage
- Off-Street Parking
Home Design
- Colonial Architecture
- Vinyl Siding
Interior Spaces
- Property has 3 Levels
- 1 Fireplace
- Dining Area
Bedrooms and Bathrooms
- 4 Bedrooms
- 2.5 Bathrooms
Basement
- Basement Fills Entire Space Under The House
- Connecting Stairway
Schools
- Signal Hill Elementary School
- Parkside Middle School
- Osbourn Park High School
Utilities
- Forced Air Heating and Cooling System
- Natural Gas Water Heater
Community Details
- Roseberry Subdivision
Listing and Financial Details
- Tax Lot 59
- Assessor Parcel Number 159137
Ownership History
Purchase Details
Home Financials for this Owner
Home Financials are based on the most recent Mortgage that was taken out on this home.Purchase Details
Home Financials for this Owner
Home Financials are based on the most recent Mortgage that was taken out on this home.Purchase Details
Home Financials for this Owner
Home Financials are based on the most recent Mortgage that was taken out on this home.Purchase Details
Home Financials for this Owner
Home Financials are based on the most recent Mortgage that was taken out on this home.Similar Homes in Manassas, VA
Home Values in the Area
Average Home Value in this Area
Purchase History
| Date | Buyer | Sale Price | Title Company |
|---|---|---|---|
| Chanaa Samer | $439,000 | Pruitt Title Llc | |
| Paramount Investments Llc | $330,948 | None Available | |
| Southard Kathleen | -- | Title Source Inc | |
| Southard Kathleen J | $217,283 | -- |
Mortgage History
| Date | Status | Borrower | Loan Amount |
|---|---|---|---|
| Open | Chanaa Samer | $390,500 | |
| Closed | Chanaa Samer | $394,000 | |
| Closed | Chanaa Samer | $424,100 | |
| Previous Owner | Paramount Investments Llc | $271,159 | |
| Previous Owner | Southard Kathleen | $342,550 | |
| Previous Owner | Southard Kathleen | $340,159 | |
| Previous Owner | Southard Kathleen | $300,275 | |
| Previous Owner | Southard Kathleen | $300,000 | |
| Previous Owner | Southard Kathleen J | $140,000 |
Property History
| Date | Event | Price | Change | Sq Ft Price |
|---|---|---|---|---|
| 05/05/2017 05/05/17 | Sold | $439,000 | 0.0% | $189 / Sq Ft |
| 03/31/2017 03/31/17 | Pending | -- | -- | -- |
| 03/29/2017 03/29/17 | For Sale | $439,000 | -- | $189 / Sq Ft |
Tax History Compared to Growth
Tax History
| Year | Tax Paid | Tax Assessment Tax Assessment Total Assessment is a certain percentage of the fair market value that is determined by local assessors to be the total taxable value of land and additions on the property. | Land | Improvement |
|---|---|---|---|---|
| 2024 | $6,186 | $622,000 | $162,500 | $459,500 |
| 2023 | $6,211 | $596,900 | $155,700 | $441,200 |
| 2022 | $6,226 | $551,900 | $143,100 | $408,800 |
| 2021 | $5,994 | $491,400 | $124,300 | $367,100 |
| 2020 | $7,099 | $458,000 | $124,300 | $333,700 |
| 2019 | $6,315 | $407,400 | $124,300 | $283,100 |
| 2018 | $4,946 | $409,600 | $124,300 | $285,300 |
| 2017 | $4,882 | $395,500 | $124,300 | $271,200 |
| 2016 | $4,736 | $387,200 | $120,600 | $266,600 |
| 2015 | $4,652 | $374,800 | $116,200 | $258,600 |
| 2014 | $4,652 | $372,100 | $111,900 | $260,200 |
Agents Affiliated with this Home
-
Thomas Luster

Seller's Agent in 2017
Thomas Luster
Epique Realty
(703) 909-9674
196 Total Sales
-
Barbara Maniatakis

Buyer's Agent in 2017
Barbara Maniatakis
BHHS PenFed (actual)
(703) 217-2978
62 Total Sales
Map
Source: Bright MLS
MLS Number: 1000378095
APN: 7895-79-4203
- 9409 Buckhall Farm Ct
- 9116 Mineola Ct
- 9071 Alexander Way
- 9306 E Carondelet Dr
- 9229 Jessica Dr
- 9319 Paul Dr
- 9322 Brandon St
- 9304 Bradley Ct
- 9458 Black Hawk Ct
- 9168 Wyche Knoll Ln
- 9218 Greenshire Dr
- 8201 Lone Oak Ct
- 7425 Signal Hill Rd
- 8255 Knight Station Way
- 8279 Knight Station Way
- 9235 Stephanie St
- 8275 Knight Station Way
- 8269 Knight Station Way
- 9239 Greenshire Dr
- 9711 Handerson Place Unit 206
- 9304 Crossed Sabres Ct
- 9308 Crossed Sabres Ct
- 7775 Roseberry Farm Dr
- 7779 Roseberry Farm Dr
- 7771 Roseberry Farm Dr
- 9312 Crossed Sabres Ct
- 9311 Crossed Sabres Ct
- 7783 Roseberry Farm Dr
- 7767 Roseberry Farm Dr
- 7776 Roseberry Farm Dr
- 9320 Crossed Sabres Ct
- 7772 Roseberry Farm Dr
- 7756 Beckham Ct
- 7780 Roseberry Farm Dr
- 7813 Roseberry Farm Dr
- 7760 James Hard Ct
- 7787 Roseberry Farm Dr
- 7768 Roseberry Farm Dr
- 7764 James Hard Ct
- 7765 Roseberry Farm Dr
