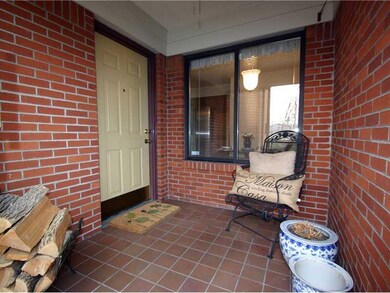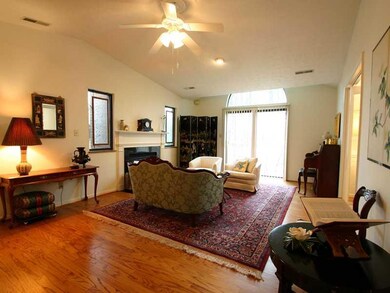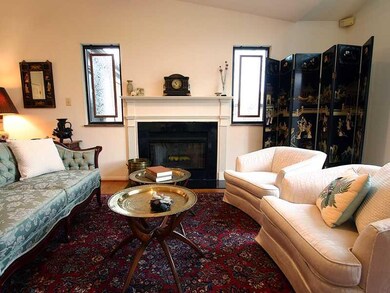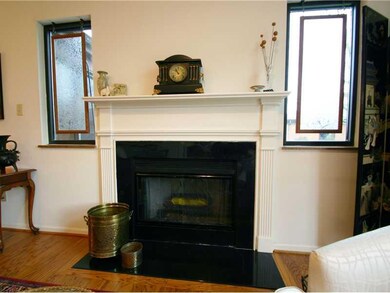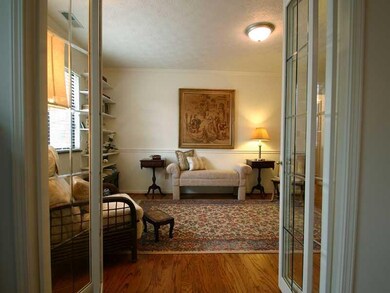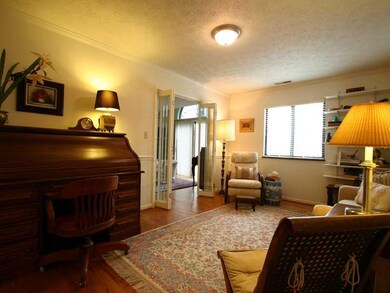
9304 Golden Oaks E Indianapolis, IN 46260
Saint Vincent-Greenbriar NeighborhoodAbout This Home
As of September 2023Enjoy the peaceful wooded views from this desirable brick ranch! Large living room with fireplace; Spacious Formal dining room with skylight-could be utilized as a Family Room; 3rd space is perfect den/library with glass doors to allow the sunlight to stream through the space! Large Master suite has separate shower and tub. All appliances are included. Neutral throughout; great storage too! Super location near hospitals, shopping, restaurants, and interstate access.
Last Agent to Sell the Property
Lori Morrison
F.C. Tucker Company License #RB14047340 Listed on: 02/08/2013
Co-Listed By
Cathy Weidman
F.C. Tucker Company License #RB14051140
Last Buyer's Agent
Sharon Vernon
F.C. Tucker Company
Property Details
Home Type
- Condominium
Est. Annual Taxes
- $874
Year Built
- 1985
HOA Fees
- $180 per month
Ownership History
Purchase Details
Home Financials for this Owner
Home Financials are based on the most recent Mortgage that was taken out on this home.Purchase Details
Home Financials for this Owner
Home Financials are based on the most recent Mortgage that was taken out on this home.Purchase Details
Home Financials for this Owner
Home Financials are based on the most recent Mortgage that was taken out on this home.Purchase Details
Similar Homes in the area
Home Values in the Area
Average Home Value in this Area
Purchase History
| Date | Type | Sale Price | Title Company |
|---|---|---|---|
| Deed | $265,000 | Chicago Title | |
| Deed | $124,000 | -- | |
| Warranty Deed | -- | -- | |
| Deed | -- | -- |
Mortgage History
| Date | Status | Loan Amount | Loan Type |
|---|---|---|---|
| Previous Owner | $0 | New Conventional |
Property History
| Date | Event | Price | Change | Sq Ft Price |
|---|---|---|---|---|
| 09/05/2023 09/05/23 | Sold | $265,000 | 0.0% | $162 / Sq Ft |
| 08/11/2023 08/11/23 | Pending | -- | -- | -- |
| 08/09/2023 08/09/23 | For Sale | $264,900 | +113.6% | $162 / Sq Ft |
| 04/15/2013 04/15/13 | Sold | $124,000 | -0.8% | $76 / Sq Ft |
| 03/15/2013 03/15/13 | Pending | -- | -- | -- |
| 02/08/2013 02/08/13 | For Sale | $125,000 | -- | $77 / Sq Ft |
Tax History Compared to Growth
Tax History
| Year | Tax Paid | Tax Assessment Tax Assessment Total Assessment is a certain percentage of the fair market value that is determined by local assessors to be the total taxable value of land and additions on the property. | Land | Improvement |
|---|---|---|---|---|
| 2024 | $1,792 | $222,200 | $11,900 | $210,300 |
| 2023 | $1,792 | $160,600 | $11,900 | $148,700 |
| 2022 | $2,548 | $160,600 | $11,900 | $148,700 |
| 2021 | $1,931 | $155,600 | $7,800 | $147,800 |
| 2020 | $1,880 | $157,400 | $7,800 | $149,600 |
| 2019 | $1,594 | $146,400 | $7,800 | $138,600 |
| 2018 | $1,327 | $131,000 | $7,800 | $123,200 |
| 2017 | $1,234 | $126,100 | $7,800 | $118,300 |
| 2016 | $1,031 | $116,300 | $7,800 | $108,500 |
| 2014 | $702 | $104,100 | $7,800 | $96,300 |
| 2013 | $761 | $105,200 | $7,800 | $97,400 |
Agents Affiliated with this Home
-
Jason Williamson

Seller's Agent in 2023
Jason Williamson
RE/MAX Advanced Realty
(317) 430-3952
1 in this area
206 Total Sales
-

Buyer's Agent in 2023
Christy Cutsinger
F.C. Tucker Company
(317) 691-6176
13 in this area
165 Total Sales
-
L
Seller's Agent in 2013
Lori Morrison
F.C. Tucker Company
-
C
Seller Co-Listing Agent in 2013
Cathy Weidman
F.C. Tucker Company
-
S
Buyer's Agent in 2013
Sharon Vernon
F.C. Tucker Company
Map
Source: MIBOR Broker Listing Cooperative®
MLS Number: 21215078
APN: 49-03-16-104-013.000-800
- 2231 Colfax Ln
- 9263 Golden Oaks W
- 9338 Eden Woods Ct
- 1884 Misty Lake Dr
- 9080 Dewberry Ct
- 2270 Brightwell Place
- 9449 Maple Way
- 9640 Bramblewood Way
- 9553 Maple Way
- 9452 Maple Way
- 8934 Pinyon Ct
- 9464 Maple Way Unit 27
- 9572 Maple Way
- 9054 Cinnebar Dr
- 2605 Rollins Ct
- 8980 Cinnebar Dr
- 2424 N Willow Way
- 9699 Prairiewood Way
- 2378 the Springs Dr
- 2011 Pin Oak Ct

