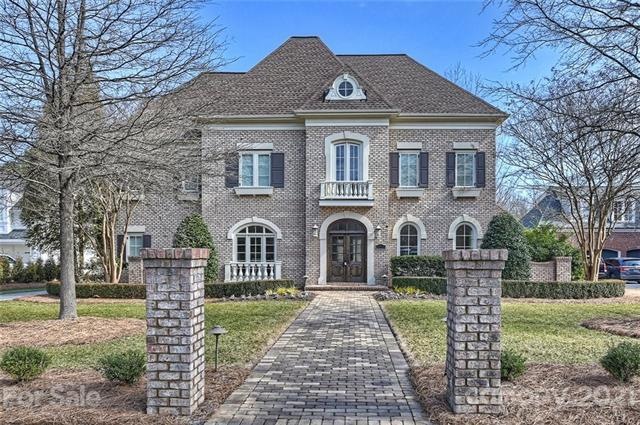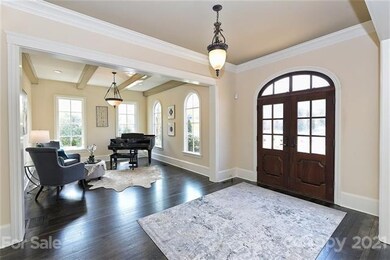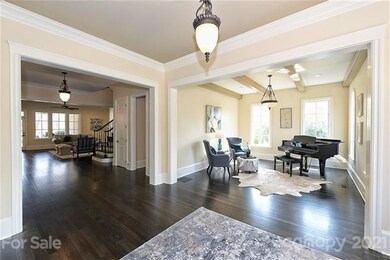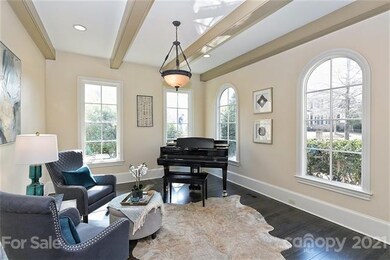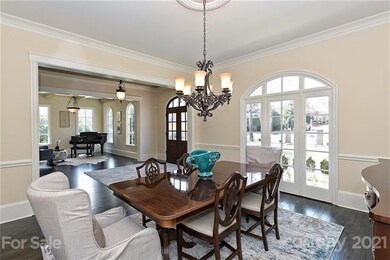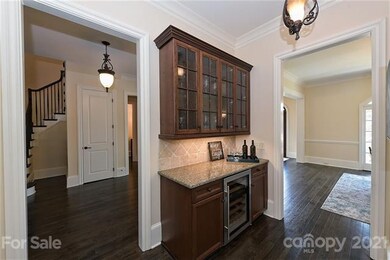
9304 Heydon Hall Cir Unit 43 Charlotte, NC 28210
Cameron Wood NeighborhoodEstimated Value: $1,912,000 - $2,181,000
Highlights
- Whirlpool in Pool
- Gated Community
- Wooded Lot
- South Mecklenburg High School Rated A-
- Private Lot
- Traditional Architecture
About This Home
As of July 2021Stately Full Brick Simonini Home. Custom Features thruout. Brick Paver Front Walkway to DB Glass Front Doors, Double Foyers, 3-pc Cr Molding, Refinished HWs Designer Chandeliers thruout. Beamed LR Ceiling, Floor to Ceiling Arched Windows, Butler's Pantry w/Wine Cooler, Gourmet Kitchen, Custom Cabinetry, Wolf Convection DB Ovens, Wolf Gas Range w/Griddle, Custom Range Hood, Bosch DW, Blt-in SubZero Frig, Under Cab Ltg, 6+ Seat Brkfst Bar, Two Mud Rooms, Gorgeous Covered Rear Patio Overlooks Private 40x22 Gunite Pool/Spa. Family Room w/Blt-Ins, Gas FPL. 1st Flr MBR w/Trey Ceiling w/Up-Ltg, Plantation Shutters, Glamour Bath--Jetted Tub, Huge Tiled Shower, Closet Organizers. HW Stairs to Gigantic Bonus/Loft w/Blt-in Bookcases, Wet Bar & Mini Frig. Four Add'l Huge BRs w/adjoining Baths. Community Park & Playgrounds.Community Well for Irrigation. Close to Schools, Shopping & Restaurants. HOA includes Water & Lawn Maintenance in Front Yard,Rear Yard is Seller's Responsibility. See it Soon!
Last Agent to Sell the Property
Allen Tate Charlotte South License #151473 Listed on: 03/03/2021

Home Details
Home Type
- Single Family
Year Built
- Built in 2005
Lot Details
- Private Lot
- Level Lot
- Irrigation
- Wooded Lot
- Many Trees
- Lawn
Parking
- Attached Garage
Home Design
- Traditional Architecture
Interior Spaces
- Wet Bar
- Tray Ceiling
- Gas Log Fireplace
- Insulated Windows
- Crawl Space
- Pull Down Stairs to Attic
- Breakfast Bar
Flooring
- Wood
- Tile
Bedrooms and Bathrooms
- Walk-In Closet
Pool
- Whirlpool in Pool
- In Ground Pool
- Spa
Listing and Financial Details
- Assessor Parcel Number 209-223-15
Community Details
Overview
- Hawthorne Mgmt. Association, Phone Number (704) 377-0114
- Built by Simonini
Recreation
- Community Playground
Security
- Gated Community
Ownership History
Purchase Details
Home Financials for this Owner
Home Financials are based on the most recent Mortgage that was taken out on this home.Purchase Details
Home Financials for this Owner
Home Financials are based on the most recent Mortgage that was taken out on this home.Similar Homes in Charlotte, NC
Home Values in the Area
Average Home Value in this Area
Purchase History
| Date | Buyer | Sale Price | Title Company |
|---|---|---|---|
| Sheridan Barbara Lynn | $1,420,000 | Master Title Agency Llc | |
| Gist Robert E | $1,375,000 | None Available |
Mortgage History
| Date | Status | Borrower | Loan Amount |
|---|---|---|---|
| Open | Sheridan Barbara Lynn | $600,000 | |
| Previous Owner | Gist Robert E | $1,000,000 | |
| Previous Owner | Heydon Hall Llc | $6,100 |
Property History
| Date | Event | Price | Change | Sq Ft Price |
|---|---|---|---|---|
| 07/01/2021 07/01/21 | Sold | $1,420,000 | -5.3% | $272 / Sq Ft |
| 03/18/2021 03/18/21 | Pending | -- | -- | -- |
| 03/03/2021 03/03/21 | For Sale | $1,499,900 | -- | $287 / Sq Ft |
Tax History Compared to Growth
Tax History
| Year | Tax Paid | Tax Assessment Tax Assessment Total Assessment is a certain percentage of the fair market value that is determined by local assessors to be the total taxable value of land and additions on the property. | Land | Improvement |
|---|---|---|---|---|
| 2023 | $12,689 | $1,711,000 | $393,800 | $1,317,200 |
| 2022 | $12,465 | $1,278,700 | $300,000 | $978,700 |
| 2021 | $12,454 | $1,278,700 | $300,000 | $978,700 |
| 2020 | $12,447 | $1,278,700 | $300,000 | $978,700 |
| 2019 | $12,431 | $1,278,700 | $300,000 | $978,700 |
| 2018 | $16,525 | $1,254,000 | $225,000 | $1,029,000 |
| 2017 | $16,295 | $1,254,000 | $225,000 | $1,029,000 |
| 2016 | $16,285 | $1,254,000 | $225,000 | $1,029,000 |
| 2015 | $16,274 | $1,254,000 | $225,000 | $1,029,000 |
| 2014 | $16,168 | $0 | $0 | $0 |
Agents Affiliated with this Home
-
Terry Alfero

Seller's Agent in 2021
Terry Alfero
Allen Tate Realtors
(704) 608-8300
1 in this area
80 Total Sales
-
Kim Trouten

Buyer's Agent in 2021
Kim Trouten
Allen Tate Realtors
(704) 877-8719
3 in this area
166 Total Sales
Map
Source: Canopy MLS (Canopy Realtor® Association)
MLS Number: CAR3711906
APN: 209-223-15
- 8912 Heydon Hall Cir
- 8928 Heydon Hall Cir
- 8934 Winged Bourne
- 2907 Notchview Ct
- 3133 English Sparrow Ln
- 4201 Quail Hunt Ln
- 9144 Cameron Wood Dr
- 9209 Cameron Wood Dr
- 4001 Carmel Acres Dr
- 9238 Deer Spring Ln
- 4421 Windwood Cir
- 5500 Carmel Rd Unit 101
- 5500 Carmel Rd Unit 103
- 5432 Carmel Rd
- 5428 Carmel Rd
- 9200 Four Acre Ct
- 9239 N Vicksburg Park Ct Unit 9329
- 5601 Carmel Station Ave
- 5700 Carmel Station Ave
- 5935 Winburn Ln
- 9304 Heydon Hall Cir
- 9304 Heydon Hall Cir Unit 43
- 9256 Heydon Hall Cir
- 9314 Heydon Hall Cir
- 9248 Heydon Hall Cir
- 9255 Heydon Hall Cir
- 9328 Heydon Hall Cir
- 3441 Indian Meadows Ln
- 3435 Indian Meadows Ln
- 9249 Heydon Hall Cir
- 3429 Indian Meadows Ln
- 9404 Heydon Hall Cir
- 9240 Heydon Hall Cir
- 9243 Heydon Hall Cir
- 9243 Heydon Hall Cir Unit 72
- 3423 Indian Meadows Ln
- 3620 Blackhorse Ln
- 9329 Heydon Hall Cir
- 9329 Heydon Hall Cir Unit 1
- 9408 Heydon Hall Cir
