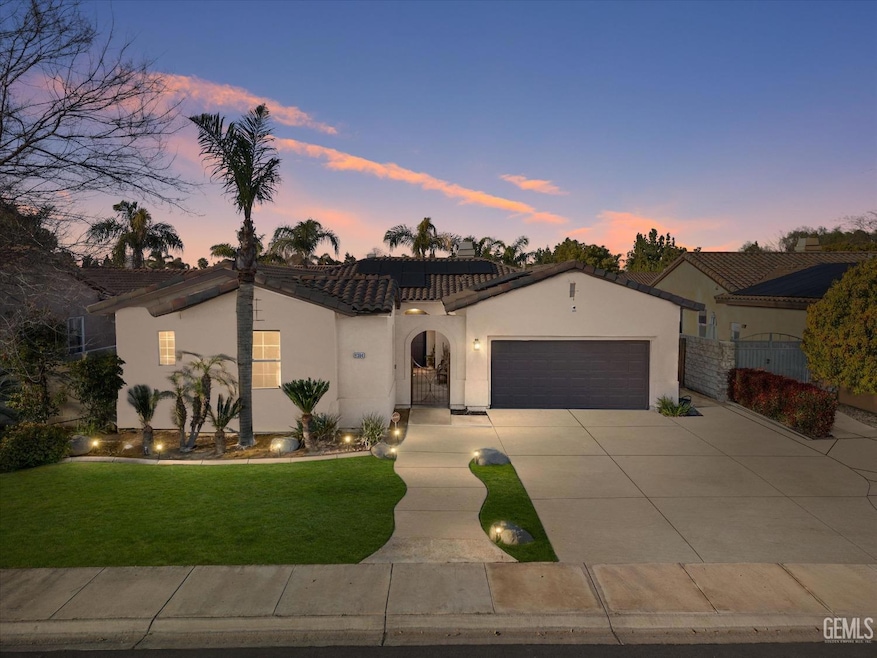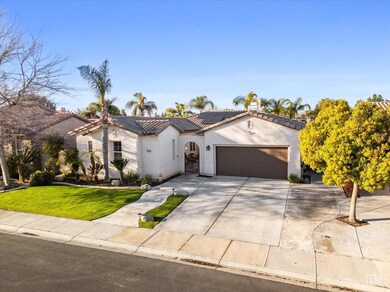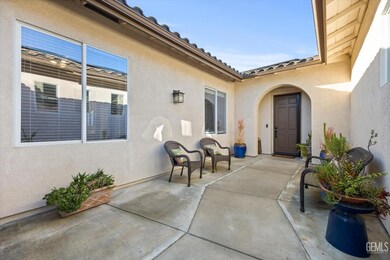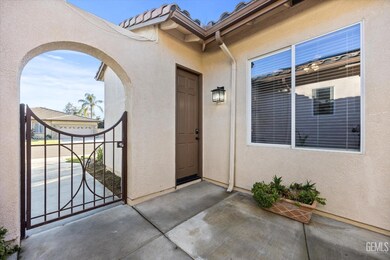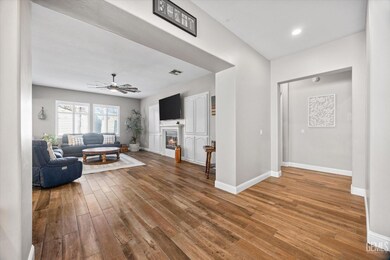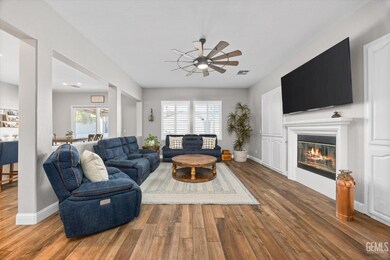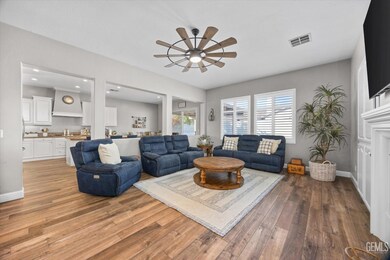
9304 Kingsmill Ln Bakersfield, CA 93312
San Trope NeighborhoodHighlights
- In Ground Pool
- Gated Community
- Central Heating and Cooling System
- Centennial High School Rated A-
- Solar owned by seller
- 1-Story Property
About This Home
As of April 2025Located in the prestigious gated community of the Links, this stunning 3 bedroom split wing home includes a separate casita, perfect for guests or a private retreat or 4th bedroom. A versatile office or formal dining room add extra functionality to the layout. The open floor plan is designed for comfort and flow, with tile flooring throughout. The primary suite features a remodeled bathroom, offering a modern and luxurious touch. Step outside to your private backyard oasis, complete with a swimming pool, fire pit area and a new block wall for added privacy - ideal for relaxing and entertaining. Additional features include a 2-car garage, newer AC and heating units, and solar panels. Don't miss this opportunity to own a beautiful home in one of the most sought after communities
Last Agent to Sell the Property
Keller Williams Realty License #903775 Listed on: 03/04/2025

Home Details
Home Type
- Single Family
Est. Annual Taxes
- $5,303
Year Built
- Built in 2003
Lot Details
- 8,276 Sq Ft Lot
- Zoning described as R1
HOA Fees
- $86 Monthly HOA Fees
Parking
- 2 Car Garage
Interior Spaces
- 2,336 Sq Ft Home
- 1-Story Property
Bedrooms and Bathrooms
- 4 Bedrooms
- 3.5 Bathrooms
Schools
- Endeavour Elementary School
- Fruitvale Middle School
- Centennial High School
Additional Features
- Solar owned by seller
- In Ground Pool
- Central Heating and Cooling System
Listing and Financial Details
- Assessor Parcel Number 49467311
Community Details
Overview
- The Links Association
- 6107 Ph 1 Subdivision
Security
- Gated Community
Ownership History
Purchase Details
Home Financials for this Owner
Home Financials are based on the most recent Mortgage that was taken out on this home.Purchase Details
Home Financials for this Owner
Home Financials are based on the most recent Mortgage that was taken out on this home.Purchase Details
Home Financials for this Owner
Home Financials are based on the most recent Mortgage that was taken out on this home.Similar Homes in Bakersfield, CA
Home Values in the Area
Average Home Value in this Area
Purchase History
| Date | Type | Sale Price | Title Company |
|---|---|---|---|
| Grant Deed | $530,000 | Placer Title | |
| Interfamily Deed Transfer | -- | Chicago Title Company | |
| Grant Deed | $258,500 | First American Title |
Mortgage History
| Date | Status | Loan Amount | Loan Type |
|---|---|---|---|
| Open | $520,400 | FHA | |
| Previous Owner | $295,000 | New Conventional | |
| Previous Owner | $300,000 | New Conventional | |
| Previous Owner | $100,000 | Credit Line Revolving | |
| Previous Owner | $45,000 | Credit Line Revolving | |
| Previous Owner | $359,650 | Unknown | |
| Previous Owner | $300,000 | Unknown | |
| Previous Owner | $34,000 | Credit Line Revolving | |
| Previous Owner | $198,000 | Stand Alone First |
Property History
| Date | Event | Price | Change | Sq Ft Price |
|---|---|---|---|---|
| 04/17/2025 04/17/25 | Sold | $530,000 | 0.0% | $227 / Sq Ft |
| 03/18/2025 03/18/25 | Pending | -- | -- | -- |
| 03/15/2025 03/15/25 | For Sale | $530,000 | 0.0% | $227 / Sq Ft |
| 03/12/2025 03/12/25 | Pending | -- | -- | -- |
| 03/04/2025 03/04/25 | For Sale | $530,000 | -- | $227 / Sq Ft |
Tax History Compared to Growth
Tax History
| Year | Tax Paid | Tax Assessment Tax Assessment Total Assessment is a certain percentage of the fair market value that is determined by local assessors to be the total taxable value of land and additions on the property. | Land | Improvement |
|---|---|---|---|---|
| 2024 | $5,303 | $387,072 | $90,595 | $296,477 |
| 2023 | $5,214 | $379,484 | $88,819 | $290,665 |
| 2022 | $5,144 | $372,044 | $87,078 | $284,966 |
| 2021 | $5,015 | $364,751 | $85,371 | $279,380 |
| 2020 | $4,972 | $361,012 | $84,496 | $276,516 |
| 2019 | $4,832 | $361,012 | $84,496 | $276,516 |
| 2018 | $4,817 | $346,997 | $81,216 | $265,781 |
| 2017 | $4,701 | $340,194 | $79,624 | $260,570 |
| 2016 | $4,375 | $333,525 | $78,063 | $255,462 |
| 2015 | $4,338 | $328,517 | $76,891 | $251,626 |
| 2014 | $4,249 | $322,083 | $75,385 | $246,698 |
Agents Affiliated with this Home
-
Theresa Edmoundson-Olson
T
Seller's Agent in 2025
Theresa Edmoundson-Olson
Keller Williams Realty
(661) 978-4105
1 in this area
70 Total Sales
-
Mike Fletes

Buyer's Agent in 2025
Mike Fletes
Romeo Echo Real Estate. Inc.
(805) 813-2535
1 in this area
35 Total Sales
Map
Source: Bakersfield Association of REALTORS® / GEMLS
MLS Number: 202502193
APN: 494-673-11-00-9
- 4702 Aviara Dr
- 5005 Boulder Creek Place
- 4905 Islands Dr
- 5208 Boulder Creek Place
- 9525 Spokane Ave
- 4809 Prairie Meadows Way
- 8710 Goldfinch Dr
- 9914 Blackfoot Dr
- 3813 Troutdale Ct
- 9911 Balvanera Ave Unit 1
- 3709 Goldbar Dr
- 9310 Via Catania
- 3720 Quicksilver Dr
- 9301 Via Parma
- 8915 Cumberland Ct
- 4615 Polo Jump Ct
- 5510 Edge Water Ct
- 9221 Via Lugano
- 8214 Maple Grove Ln
- 8118 Whitewater Dr
