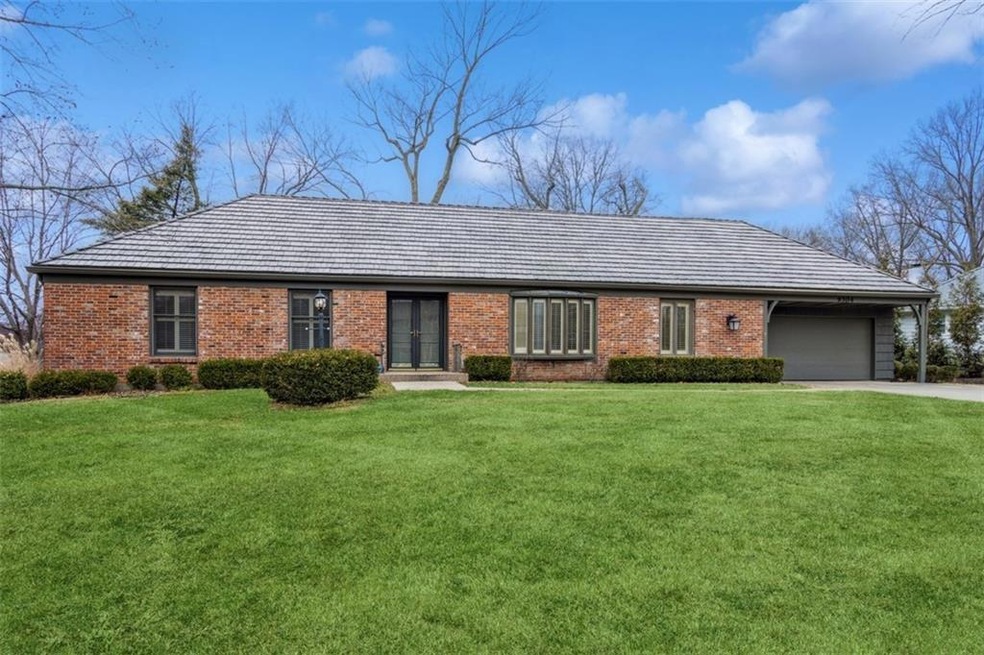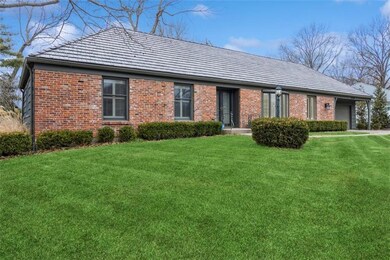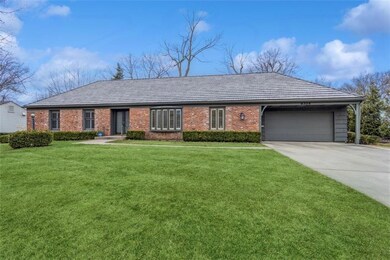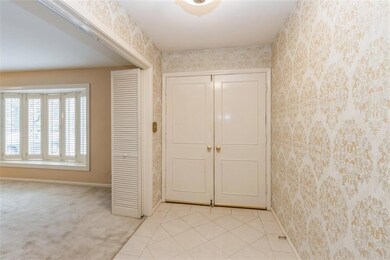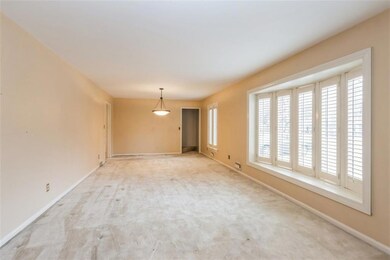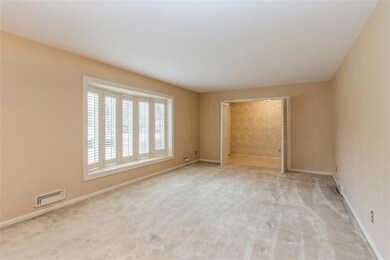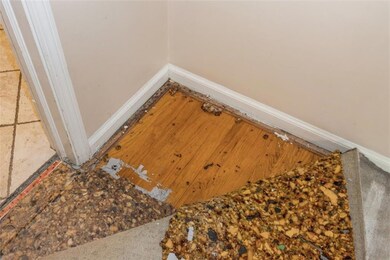
9304 Mohawk Ln Leawood, KS 66206
Highlights
- Ranch Style House
- Wood Flooring
- Breakfast Area or Nook
- Corinth Elementary School Rated A
- Den
- 2 Car Attached Garage
About This Home
As of December 2024Location location location! In the highly sought-after neighborhood of Old Leawood, this brick front ranch home is ready for you to make it your own! The home is nestled on a terrific cul-de-sac, spacious fully fenced level back yard that backs to Cure' of Ars school/church. A unique addition (19x18) behind the 2 car garage is perfect for outdoor storage or use it as a playroom/sunroom. 4th bedroom is accessible via a staircase off the living/dining area-also a unique feature added by seller. DaVinci polymer roof installed in 2016 with limited lifetime material warranty. Within the boundaries of Cure' of Ars Catholic school/church. Close to Ranchmart shops and restaurants, and Leawood Park. Don't miss out on this opportunity!
Last Agent to Sell the Property
ReeceNichols -The Village Brokerage Phone: 816-914-7416 License #1999129490 Listed on: 01/11/2024

Home Details
Home Type
- Single Family
Est. Annual Taxes
- $5,800
Year Built
- Built in 1959
Lot Details
- 0.36 Acre Lot
- Wood Fence
- Level Lot
HOA Fees
- $29 Monthly HOA Fees
Parking
- 2 Car Attached Garage
- Front Facing Garage
Home Design
- Ranch Style House
- Traditional Architecture
- Frame Construction
Interior Spaces
- 1,895 Sq Ft Home
- Ceiling Fan
- Window Treatments
- Family Room with Fireplace
- Combination Dining and Living Room
- Den
- Basement Fills Entire Space Under The House
Kitchen
- Breakfast Area or Nook
- Built-In Electric Oven
- Dishwasher
- Disposal
Flooring
- Wood
- Carpet
Bedrooms and Bathrooms
- 4 Bedrooms
- 2 Full Bathrooms
Home Security
- Storm Doors
- Fire and Smoke Detector
Location
- City Lot
Schools
- Corinth Elementary School
- Sm East High School
Utilities
- Forced Air Heating and Cooling System
- Satellite Dish
Community Details
- Homes Association Solutions (Has,Llc) Association
- Leawood Subdivision
Listing and Financial Details
- Assessor Parcel Number HP24000000-1387
- $0 special tax assessment
Ownership History
Purchase Details
Home Financials for this Owner
Home Financials are based on the most recent Mortgage that was taken out on this home.Purchase Details
Home Financials for this Owner
Home Financials are based on the most recent Mortgage that was taken out on this home.Purchase Details
Similar Homes in the area
Home Values in the Area
Average Home Value in this Area
Purchase History
| Date | Type | Sale Price | Title Company |
|---|---|---|---|
| Warranty Deed | -- | Security 1St Title | |
| Warranty Deed | -- | Security 1St Title | |
| Deed | -- | Continental Title Company | |
| Interfamily Deed Transfer | -- | None Available |
Mortgage History
| Date | Status | Loan Amount | Loan Type |
|---|---|---|---|
| Previous Owner | $675,000 | New Conventional |
Property History
| Date | Event | Price | Change | Sq Ft Price |
|---|---|---|---|---|
| 12/10/2024 12/10/24 | Sold | -- | -- | -- |
| 09/20/2024 09/20/24 | Pending | -- | -- | -- |
| 08/28/2024 08/28/24 | Price Changed | $949,950 | -5.0% | $253 / Sq Ft |
| 07/12/2024 07/12/24 | Price Changed | $999,950 | -4.8% | $266 / Sq Ft |
| 06/17/2024 06/17/24 | For Sale | $1,050,000 | +81.0% | $279 / Sq Ft |
| 02/15/2024 02/15/24 | Sold | -- | -- | -- |
| 01/20/2024 01/20/24 | Pending | -- | -- | -- |
| 01/18/2024 01/18/24 | For Sale | $580,000 | -- | $306 / Sq Ft |
Tax History Compared to Growth
Tax History
| Year | Tax Paid | Tax Assessment Tax Assessment Total Assessment is a certain percentage of the fair market value that is determined by local assessors to be the total taxable value of land and additions on the property. | Land | Improvement |
|---|---|---|---|---|
| 2024 | $6,314 | $59,731 | $30,852 | $28,879 |
| 2023 | $5,800 | $54,441 | $28,042 | $26,399 |
| 2022 | $5,106 | $48,047 | $24,387 | $23,660 |
| 2021 | $4,877 | $43,988 | $24,387 | $19,601 |
| 2020 | $4,525 | $40,238 | $22,173 | $18,065 |
| 2019 | $3,840 | $34,293 | $18,483 | $15,810 |
| 2018 | $3,477 | $30,981 | $16,797 | $14,184 |
| 2017 | $3,168 | $27,818 | $12,913 | $14,905 |
| 2016 | $2,877 | $24,978 | $9,927 | $15,051 |
| 2015 | $2,865 | $25,070 | $9,927 | $15,143 |
| 2013 | -- | $23,644 | $8,275 | $15,369 |
Agents Affiliated with this Home
-
Guide Group
G
Seller's Agent in 2024
Guide Group
Compass Realty Group
(913) 382-6711
15 in this area
166 Total Sales
-
Greg Butell

Seller's Agent in 2024
Greg Butell
ReeceNichols -The Village
(816) 914-7416
7 in this area
78 Total Sales
-
Jim Henderson

Seller Co-Listing Agent in 2024
Jim Henderson
Compass Realty Group
8 in this area
120 Total Sales
-
Tyson Bothof
T
Buyer's Agent in 2024
Tyson Bothof
Compass Realty Group
(816) 280-2773
2 in this area
36 Total Sales
Map
Source: Heartland MLS
MLS Number: 2468597
APN: HP24000000-1387
- 3412 W 93rd St
- 3520 W 93rd St
- 3511 W 92nd St
- 3904 W 91st St
- 9329 Catalina St
- 9410 Ensley Ln
- 10036 Mission Rd
- 10040 Mission Rd
- 9234 Belinder Rd
- 9412 Delmar St
- 3921 W 97th St
- 9511 Manor Rd
- 2819 W 89th St
- 9314 Roe Ave
- 9708 Aberdeen St
- 9400 Lee Blvd
- 9608 El Monte St
- 9358 Juniper Reserve Dr
- 9515 Lee Blvd
- 9628 Meadow Ln
