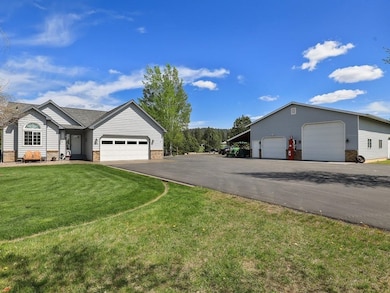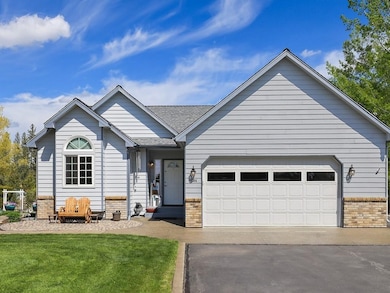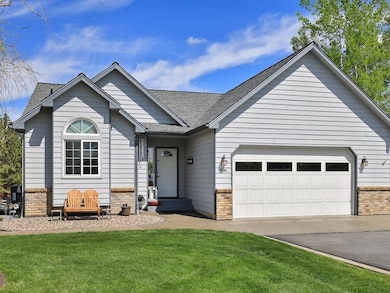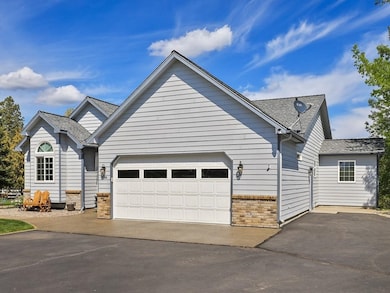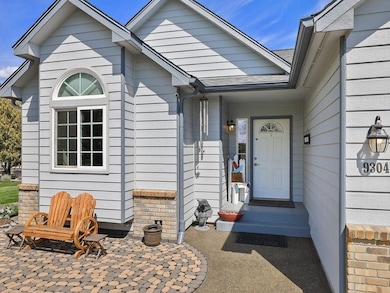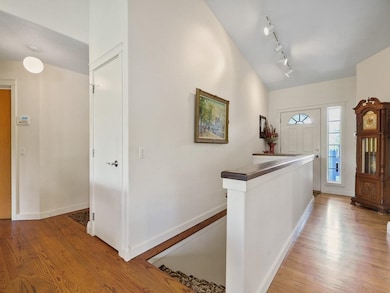
9304 N Forker Rd Spokane, WA 99217
Estimated payment $5,770/month
Highlights
- Territorial View
- Solid Surface Countertops
- Separate Outdoor Workshop
- Wood Flooring
- No HOA
- 4 Car Attached Garage
About This Home
Nestled amidst the foothills of Mt Spokane this property offers the perfect blend of serene privacy & modern convenience. The property includes 4.3 immaculately manicured acres & 2,731 sqft of living space. The 36 x 48 dream shop is insulated & sheet rocked, w/radiant floor heat, bath & washer/dryer hookup, plus 2 RV hookups. The primary ste includes dbl sinks, updated shower & generous 10 x 15 closet. In the lower lvl, a wet bar & expansive rec room is perfect for entertaining w/a door to the backyard. The property continues to impress with a waterfall & pond next to the fenced garden area ready for a bumper crop. Charming bonus shed provides an extra creative workspace. Don’t miss the perfect picnic area by the stream at the back of the property! Easy access to Bigelow Gulch, only 11 minutes to Valley Mall & a mere 20-min drive to State Line, ID. Discover the unique charm & unlimited potential of this unique property. Be sure to ask your agent for the list of updates & amenities before your visit!
Home Details
Home Type
- Single Family
Est. Annual Taxes
- $5,725
Year Built
- Built in 1994
Lot Details
- 4.3 Acre Lot
Parking
- 4 Car Attached Garage
- Workshop in Garage
- Garage Door Opener
Interior Spaces
- 2,731 Sq Ft Home
- Wood Flooring
- Territorial Views
Kitchen
- Microwave
- Dishwasher
- Solid Surface Countertops
- Disposal
Bedrooms and Bathrooms
- 4 Bedrooms
- 3 Bathrooms
Laundry
- Dryer
- Washer
Basement
- Basement Fills Entire Space Under The House
- Basement with some natural light
Outdoor Features
- Separate Outdoor Workshop
- Shed
Schools
- EVMS Middle School
- East Valley High School
Utilities
- Forced Air Heating System
- Heat Pump System
- High Speed Internet
Community Details
- No Home Owners Association
Listing and Financial Details
- Assessor Parcel Number 46231.9046
Map
Home Values in the Area
Average Home Value in this Area
Tax History
| Year | Tax Paid | Tax Assessment Tax Assessment Total Assessment is a certain percentage of the fair market value that is determined by local assessors to be the total taxable value of land and additions on the property. | Land | Improvement |
|---|---|---|---|---|
| 2024 | $5,724 | $635,500 | $189,200 | $446,300 |
| 2023 | $5,522 | $617,600 | $171,300 | $446,300 |
| 2022 | $5,514 | $612,300 | $166,000 | $446,300 |
| 2021 | $4,946 | $424,320 | $76,020 | $348,300 |
| 2020 | $4,223 | $346,220 | $77,120 | $269,100 |
| 2019 | $3,927 | $322,270 | $52,470 | $269,800 |
| 2018 | $4,043 | $309,570 | $52,470 | $257,100 |
| 2017 | $3,745 | $288,770 | $52,470 | $236,300 |
| 2016 | $3,284 | $258,570 | $52,470 | $206,100 |
| 2015 | $3,252 | $244,470 | $52,470 | $192,000 |
| 2014 | -- | $250,770 | $52,470 | $198,300 |
| 2013 | -- | $0 | $0 | $0 |
Property History
| Date | Event | Price | Change | Sq Ft Price |
|---|---|---|---|---|
| 05/12/2025 05/12/25 | Pending | -- | -- | -- |
| 05/01/2025 05/01/25 | For Sale | $950,000 | -- | $348 / Sq Ft |
Mortgage History
| Date | Status | Loan Amount | Loan Type |
|---|---|---|---|
| Closed | $210,000 | New Conventional | |
| Closed | $160,000 | Unknown | |
| Closed | $80,000 | Unknown | |
| Closed | $60,000 | Unknown |
Similar Homes in Spokane, WA
Source: Spokane Association of REALTORS®
MLS Number: 202515953
APN: 46231.9046
- 17534 E Offmy Ln
- 6221 N Highview Ln
- 12115 E Wedgewood Ct
- 14611 E Sanson Ave
- 5507 N Best Rd
- 14621 E Sanson Ave
- 14101 E Sanson Ave
- 14520 E Everett Ct
- 14709 E Queen Ave
- 5212 N Bellevue Ct
- 12710 E Kronquist Rd
- 14221 E Olympic Ave
- 13519 E Olympic Ave
- 4918 N Ellen Ln
- 11231 N Judkins Rd
- 5112 N Silas Ln Unit 9/1 Talent
- 5108 N Silas Ln Unit 10/1 Middleton
- 4821 N Burns Rd
- 16427 E Olympic Ave
- 4706 N Marcus Ln

