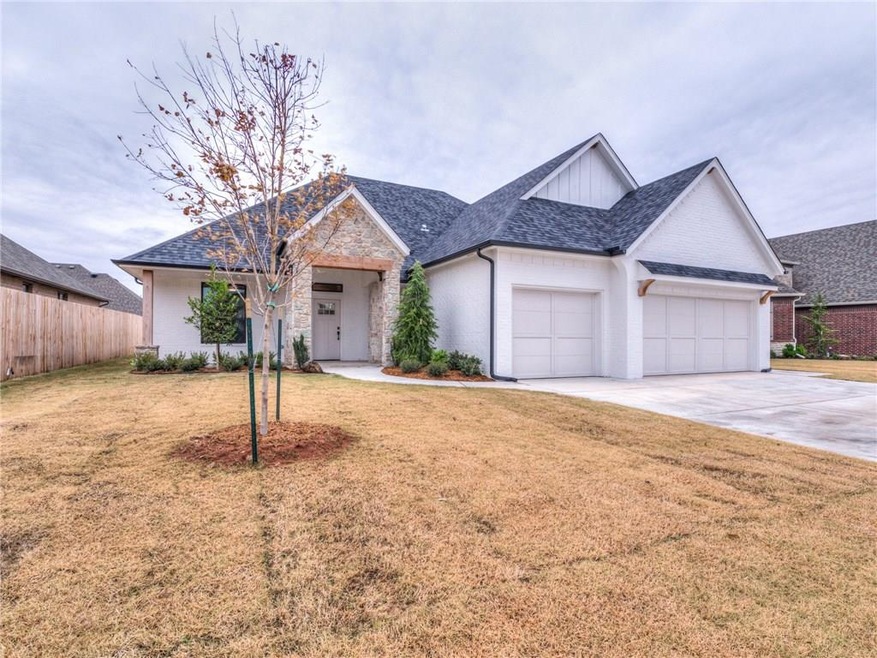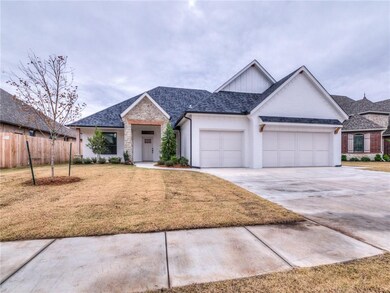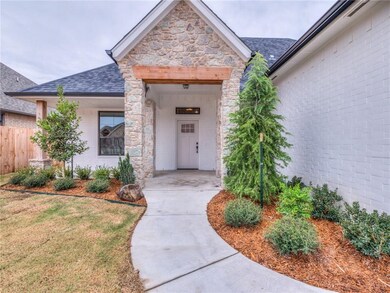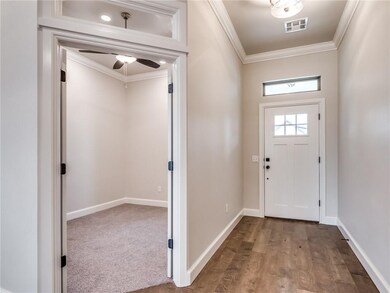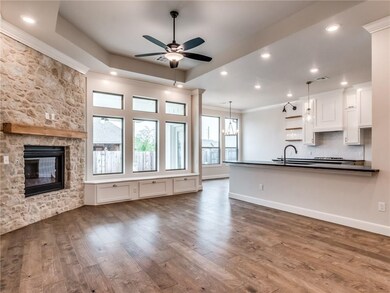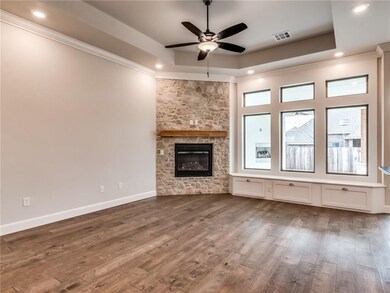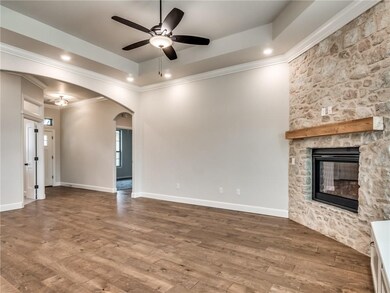
9304 NW 80th St Yukon, OK 73099
Harvest Hills West NeighborhoodEstimated Value: $375,000 - $409,000
Highlights
- New Construction
- Contemporary Architecture
- 2 Fireplaces
- Yukon Ms Rated A-
- Wood Flooring
- Bonus Room
About This Home
As of January 2020All your dreams come true in this stunning home!!! Your eyes will be drawn to the house as soon as you pull onto the street with the white painted brick and natural wood accents. Inside your dream home will not disappoint either as you will love the wood floors throughout the living areas of the home and high ceilings. The kitchen is outfitted with leathered granite, stainless steel appliances, a working island with electricity, and pantry. Inside the master suite, you find tray ceiling, granite countertops, walk-in shower, tub, and large walk in closet. Right next to the stairs is a half bath perfect for guest either upstair in the bonus room or on the main level. The home also includes a mud bench in the laundry room, a window seat with storage in the living room to hid all the kids toys, 2 secondary bedrooms and a full bath finished out with cultured marble countertops. Outside, your oasis consists of a covered patio with a fireplace and tv hookups, full irrigation system and more!
Home Details
Home Type
- Single Family
Est. Annual Taxes
- $4,367
Year Built
- Built in 2019 | New Construction
Lot Details
- 8,342 Sq Ft Lot
- North Facing Home
- Wood Fence
- Interior Lot
- Sprinkler System
HOA Fees
- $38 Monthly HOA Fees
Parking
- 3 Car Attached Garage
- Garage Door Opener
- Driveway
Home Design
- Contemporary Architecture
- Traditional Architecture
- Pillar, Post or Pier Foundation
- Brick Frame
- Composition Roof
Interior Spaces
- 2,233 Sq Ft Home
- 1.5-Story Property
- Ceiling Fan
- 2 Fireplaces
- Metal Fireplace
- Bonus Room
- Utility Room with Study Area
- Laundry Room
- Home Security System
Kitchen
- Built-In Oven
- Electric Oven
- Built-In Range
- Microwave
- Dishwasher
- Disposal
Flooring
- Wood
- Carpet
- Tile
Bedrooms and Bathrooms
- 3 Bedrooms
Outdoor Features
- Covered patio or porch
- Fire Pit
Schools
- Surrey Hills Elementary School
- Yukon Middle School
- Yukon High School
Utilities
- Central Heating and Cooling System
- Water Heater
Community Details
- Association fees include greenbelt, pool, rec facility
- Mandatory home owners association
Listing and Financial Details
- Legal Lot and Block 14 / 2
Ownership History
Purchase Details
Home Financials for this Owner
Home Financials are based on the most recent Mortgage that was taken out on this home.Purchase Details
Home Financials for this Owner
Home Financials are based on the most recent Mortgage that was taken out on this home.Similar Homes in Yukon, OK
Home Values in the Area
Average Home Value in this Area
Purchase History
| Date | Buyer | Sale Price | Title Company |
|---|---|---|---|
| Palmer Stacy | $299,000 | Chicago Title Oklahoma Co | |
| Bonadeo Building Co | $42,000 | First American Title |
Mortgage History
| Date | Status | Borrower | Loan Amount |
|---|---|---|---|
| Open | Palmer Stacy | $296,656 | |
| Closed | Palmer Stacy | $296,656 | |
| Previous Owner | Bonadeo Building Co | $226,000 |
Property History
| Date | Event | Price | Change | Sq Ft Price |
|---|---|---|---|---|
| 01/17/2020 01/17/20 | Sold | $299,000 | 0.0% | $134 / Sq Ft |
| 12/20/2019 12/20/19 | Pending | -- | -- | -- |
| 09/13/2019 09/13/19 | For Sale | $299,000 | -- | $134 / Sq Ft |
Tax History Compared to Growth
Tax History
| Year | Tax Paid | Tax Assessment Tax Assessment Total Assessment is a certain percentage of the fair market value that is determined by local assessors to be the total taxable value of land and additions on the property. | Land | Improvement |
|---|---|---|---|---|
| 2024 | $4,367 | $38,083 | $5,440 | $32,643 |
| 2023 | $4,367 | $36,270 | $5,220 | $31,050 |
| 2022 | $4,185 | $34,542 | $5,220 | $29,322 |
| 2021 | $3,964 | $32,898 | $5,220 | $27,678 |
| 2020 | $624 | $5,220 | $5,220 | $0 |
| 2019 | $58 | $484 | $484 | $0 |
| 2018 | $58 | $484 | $484 | $0 |
| 2017 | $58 | $484 | $484 | $0 |
| 2016 | $58 | $484 | $484 | $0 |
Agents Affiliated with this Home
-
Chad Mckamie

Seller's Agent in 2020
Chad Mckamie
Keller Williams Realty Elite
(405) 306-8998
25 in this area
94 Total Sales
-
Ashley Young

Buyer's Agent in 2020
Ashley Young
Chamberlain Realty LLC
(405) 301-2462
1 in this area
132 Total Sales
Map
Source: MLSOK
MLS Number: 883435
APN: 090130797
- 7920 Lillas Way
- 7700 Three Woods Ln
- 7712 Three Woods Ln
- 7713 Wilshire Woods Dr
- 7712 Woods Edge Way
- 7705 Woods Edge Way
- 7716 Wilshire Woods Dr
- 7712 Wilshire Woods Dr
- 7704 Wilshire Woods Dr
- 7624 Three Woods Ln
- 7700 Woods Edge Way
- 9316 NW 84th St
- 9324 NW 84th St
- 7609 Three Woods Ln
- 9317 NW 84th St
- 9213 NW 84th St
- 7708 Meadow Lake Dr
- 9316 NW 85th St
- 9220 NW 85th St
- 7717 Three Woods Way
- 9304 NW 80th St
- 9308 NW 80th St
- 9300 NW 80th St
- 9305 NW 79th St
- 9309 NW 79th St
- 9301 NW 79th St
- 9312 NW 80th St
- 9232 NW 80th St
- 9305 NW 80th St
- 9309 NW 80th St
- 9313 NW 79th St
- 9233 NW 79th St
- 9233 NW 80th St
- 9316 NW 80th St
- 9228 NW 80th St
- 9313 NW 80th St
- 9317 NW 79th St
- 9229 NW 79th St
- 9229 NW 80th St
- 9320 NW 80th St
