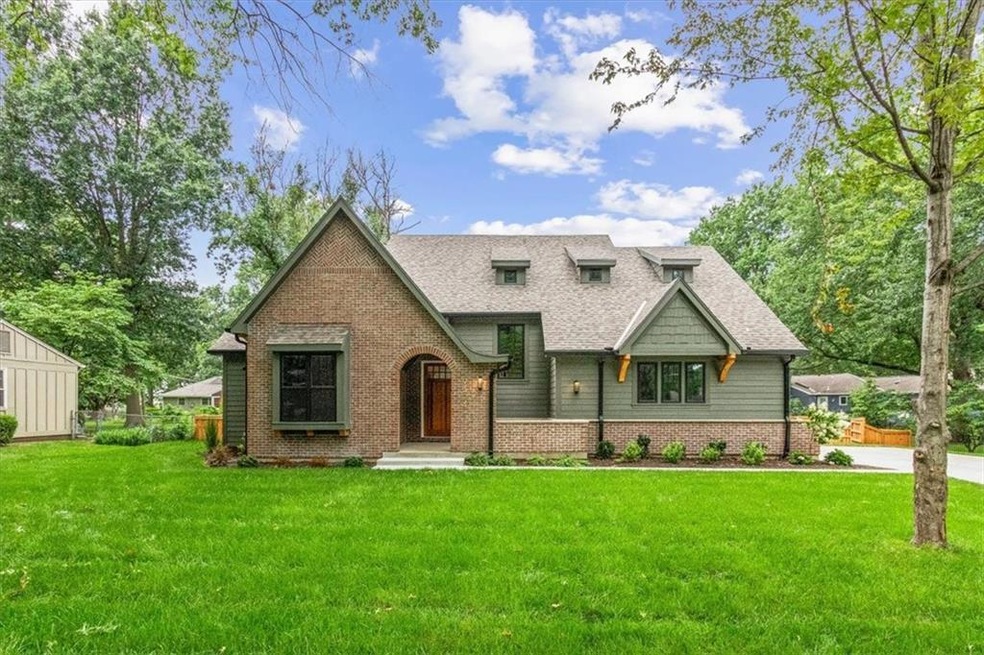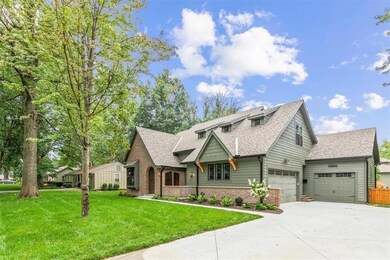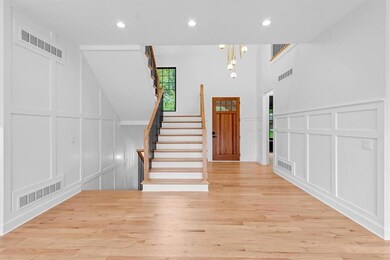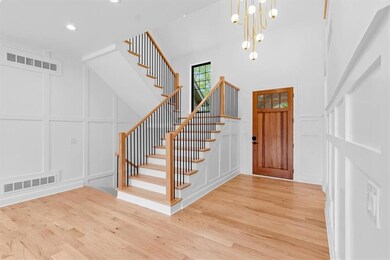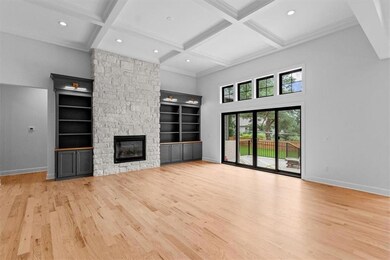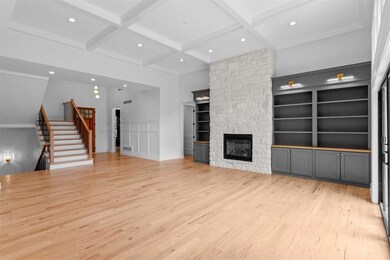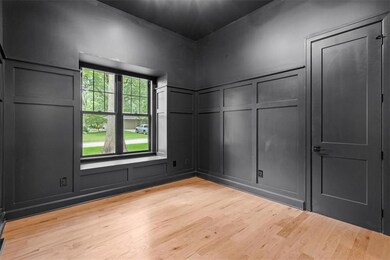
9304 Pawnee Ln Leawood, KS 66206
Estimated Value: $694,000 - $1,816,571
Highlights
- Custom Closet System
- Recreation Room
- Traditional Architecture
- Corinth Elementary School Rated A
- Vaulted Ceiling
- Wood Flooring
About This Home
As of July 2023Great opportunity for something new in coveted Old Leawood! This new construction home, located in one of Kansas City’s most sought after neighborhoods, has been beautifully designed by local luxury home builder – SSR.
Soaring coffered ceilings, heated Carrara marble floors and a sommelier’s pantry supporting an open-design chef’s kitchen - each, meticulously positioned over natural finished, wide-plank hardwoods. This home has it all, including placement within award-winning schools!
Last Agent to Sell the Property
Realty One Group Encompass License #00242517 Listed on: 03/07/2023

Home Details
Home Type
- Single Family
Est. Annual Taxes
- $18,000
Year Built
- Built in 2023 | Under Construction
Lot Details
- 0.35 Acre Lot
- Cul-De-Sac
- East Facing Home
- Paved or Partially Paved Lot
- Level Lot
- Sprinkler System
HOA Fees
- $29 Monthly HOA Fees
Parking
- 3 Car Attached Garage
- Front Facing Garage
- Side Facing Garage
- Garage Door Opener
Home Design
- Traditional Architecture
- Composition Roof
- Lap Siding
Interior Spaces
- 1.5-Story Property
- Wet Bar
- Vaulted Ceiling
- Gas Fireplace
- Thermal Windows
- Great Room with Fireplace
- Combination Kitchen and Dining Room
- Home Office
- Recreation Room
- Laundry on main level
Kitchen
- Breakfast Area or Nook
- Eat-In Kitchen
- Double Oven
- Gas Range
- Recirculated Exhaust Fan
- Dishwasher
- Stainless Steel Appliances
- Kitchen Island
- Wood Stained Kitchen Cabinets
- Disposal
Flooring
- Wood
- Carpet
- Tile
Bedrooms and Bathrooms
- 6 Bedrooms
- Primary Bedroom on Main
- Custom Closet System
- 6 Full Bathrooms
Finished Basement
- Sump Pump
- Basement Window Egress
Home Security
- Smart Thermostat
- Fire and Smoke Detector
Eco-Friendly Details
- Energy-Efficient Appliances
- Energy-Efficient HVAC
- Energy-Efficient Lighting
- Energy-Efficient Insulation
Schools
- Corinth Elementary School
- Sm East High School
Additional Features
- Porch
- Forced Air Zoned Heating and Cooling System
Community Details
- Association fees include trash
- Leawood Homeowners Association
- Leawood Subdivision, Custom Floorplan
Listing and Financial Details
- Assessor Parcel Number R48923
- $0 special tax assessment
Ownership History
Purchase Details
Home Financials for this Owner
Home Financials are based on the most recent Mortgage that was taken out on this home.Purchase Details
Home Financials for this Owner
Home Financials are based on the most recent Mortgage that was taken out on this home.Purchase Details
Similar Homes in the area
Home Values in the Area
Average Home Value in this Area
Purchase History
| Date | Buyer | Sale Price | Title Company |
|---|---|---|---|
| Meuli Sarah Jane | -- | Mccaffree Short Title | |
| Smith Sisters Renovation Llc | -- | Security 1St Title Llc | |
| Fischer Susan J | -- | None Available |
Mortgage History
| Date | Status | Borrower | Loan Amount |
|---|---|---|---|
| Open | Meuli Guy David | $1,165,000 | |
| Closed | Meuli Sarah Jane | $427,800 | |
| Closed | Meuli Sarah Jane | $726,200 | |
| Previous Owner | Smith Sisters Renovation Llc | $924,800 | |
| Previous Owner | Smith Sisters Renovation Llc | $252,000 | |
| Previous Owner | Larson Building Co Llc | $220,000 |
Property History
| Date | Event | Price | Change | Sq Ft Price |
|---|---|---|---|---|
| 07/28/2023 07/28/23 | Sold | -- | -- | -- |
| 03/19/2023 03/19/23 | Pending | -- | -- | -- |
| 03/07/2023 03/07/23 | For Sale | $1,650,000 | -- | $317 / Sq Ft |
Tax History Compared to Growth
Tax History
| Year | Tax Paid | Tax Assessment Tax Assessment Total Assessment is a certain percentage of the fair market value that is determined by local assessors to be the total taxable value of land and additions on the property. | Land | Improvement |
|---|---|---|---|---|
| 2024 | $20,694 | $192,142 | $30,741 | $161,401 |
| 2023 | $10,876 | $101,303 | $27,939 | $73,364 |
| 2022 | $5,222 | $49,116 | $24,298 | $24,818 |
| 2021 | $5,104 | $46,011 | $24,298 | $21,713 |
| 2020 | $4,782 | $42,504 | $22,093 | $20,411 |
| 2019 | $4,196 | $37,432 | $18,416 | $19,016 |
| 2018 | $4,155 | $36,938 | $16,736 | $20,202 |
| 2017 | $3,701 | $32,430 | $12,867 | $19,563 |
| 2016 | $3,669 | $31,740 | $9,891 | $21,849 |
| 2015 | $2,829 | $24,759 | $9,891 | $14,868 |
| 2013 | -- | $26,773 | $8,246 | $18,527 |
Agents Affiliated with this Home
-
Geoff Vallejo

Seller's Agent in 2023
Geoff Vallejo
Realty One Group Encompass
(913) 915-2248
3 in this area
17 Total Sales
-
Mike O Dell

Buyer's Agent in 2023
Mike O Dell
Real Broker, LLC
(913) 599-6363
35 in this area
337 Total Sales
Map
Source: Heartland MLS
MLS Number: 2423014
APN: HP24000000-1374
- 3520 W 93rd St
- 3415 W 95th St
- 3511 W 92nd St
- 9410 Ensley Ln
- 10036 Mission Rd
- 10040 Mission Rd
- 3904 W 91st St
- 9329 Catalina St
- 9440 Manor Rd
- 3921 W 97th St
- 4030 W 97th St
- 8904 Cherokee Ln
- 9511 Manor Rd
- 9708 Aberdeen St
- 9400 Lee Blvd
- 9511 Meadow Ln
- 2819 W 89th St
- 9608 El Monte St
- 9314 Roe Ave
- 9515 Lee Blvd
- 9304 Pawnee Ln
- 9308 Pawnee Ln
- 9300 Pawnee Ln
- 9305 Mohawk Ln
- 9307 Mohawk Ln
- 3415 W 93rd St
- 9303 Pawnee Ln
- 9307 Pawnee Ln
- 9312 Pawnee Ln
- 9301 Pawnee Ln
- 9311 Mohawk Ln
- 9311 Pawnee Ln
- 3412 W 93rd St
- 3408 W 93rd St
- 9302 Wenonga Rd
- 9316 Pawnee Ln
- 3416 W 93rd St
- 9306 Wenonga Rd
- 9300 Wenonga Rd
- 9308 Mohawk Ln
