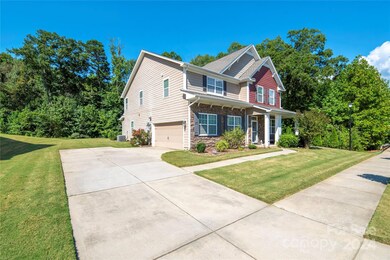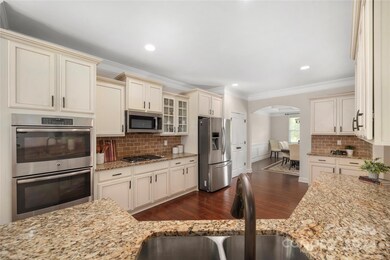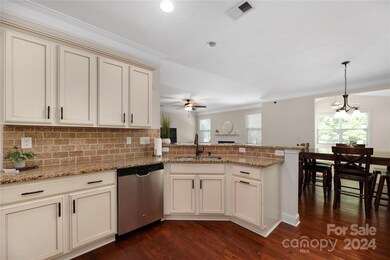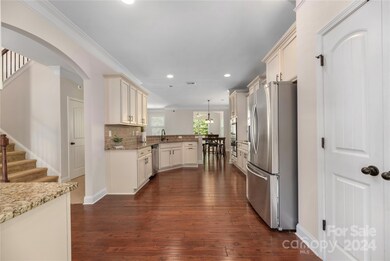
9304 Rayneridge Dr Huntersville, NC 28078
Highlights
- Open Floorplan
- Wooded Lot
- Wood Flooring
- Clubhouse
- Transitional Architecture
- Covered patio or porch
About This Home
As of October 2024This stunning home sits on a spacious .34 acre lot backing to trees! Plenty of room for your next corn hole tournament. This open layout creates a welcoming atmosphere that's perfect for entertaining & family gatherings. With 4 large bedrooms and 4 FULL bathrooms, there's ample space for everyone! The kitchen features light cabinetry, granite counters, gas range, stainless steel appliances, double oven & large bar area looking over the great room and breakfast area. Sunroom off the kitchen is a great space to sip your morning coffee. Formal dining is extremely large w/ detailed molding & lots of natural light. The loft or flex space adds an extra dimension to this versatile home, ideal for a home office or play room. Upstairs is the large primary suite w/ open sitting area, tray ceiling & large walk-in closet. HUGE laundry room! Just a stone's throw from Charlotte, this house perfectly blends suburban tranquility & city proximity. Community pool! Come see why Arbormere is a favorite!
Last Agent to Sell the Property
EXP Realty LLC Mooresville Brokerage Email: Lauren.Rocco@exprealty.com License #273916 Listed on: 09/24/2024

Home Details
Home Type
- Single Family
Est. Annual Taxes
- $3,618
Year Built
- Built in 2014
Lot Details
- Level Lot
- Wooded Lot
- Property is zoned TR
HOA Fees
- $71 Monthly HOA Fees
Parking
- 2 Car Attached Garage
- Garage Door Opener
Home Design
- Transitional Architecture
- Slab Foundation
- Stone Veneer
Interior Spaces
- 2-Story Property
- Open Floorplan
- Ceiling Fan
- Insulated Windows
- Family Room with Fireplace
- Pull Down Stairs to Attic
- Home Security System
Kitchen
- Built-In Double Oven
- Gas Cooktop
- <<microwave>>
- Dishwasher
- Disposal
Flooring
- Wood
- Tile
- Vinyl
Bedrooms and Bathrooms
- Walk-In Closet
- 4 Full Bathrooms
- Garden Bath
Outdoor Features
- Covered patio or porch
Schools
- Barnette Elementary School
- Bradley Middle School
- Hopewell High School
Utilities
- Forced Air Heating and Cooling System
- Heating System Uses Natural Gas
- Gas Water Heater
- Cable TV Available
Listing and Financial Details
- Assessor Parcel Number 015-032-72
Community Details
Overview
- Evergreen Mgt Association, Phone Number (877) 221-6919
- Built by DR Horton
- Arbormere Subdivision, Holden Floorplan
- Mandatory home owners association
Amenities
- Clubhouse
Recreation
- Community Playground
Ownership History
Purchase Details
Home Financials for this Owner
Home Financials are based on the most recent Mortgage that was taken out on this home.Purchase Details
Home Financials for this Owner
Home Financials are based on the most recent Mortgage that was taken out on this home.Purchase Details
Home Financials for this Owner
Home Financials are based on the most recent Mortgage that was taken out on this home.Similar Homes in Huntersville, NC
Home Values in the Area
Average Home Value in this Area
Purchase History
| Date | Type | Sale Price | Title Company |
|---|---|---|---|
| Warranty Deed | $625,000 | Tryon Title | |
| Warranty Deed | $388,000 | None Available | |
| Special Warranty Deed | $303,500 | None Available |
Mortgage History
| Date | Status | Loan Amount | Loan Type |
|---|---|---|---|
| Open | $593,750 | New Conventional | |
| Previous Owner | $240,000 | New Conventional | |
| Previous Owner | $30,000 | New Conventional |
Property History
| Date | Event | Price | Change | Sq Ft Price |
|---|---|---|---|---|
| 07/19/2025 07/19/25 | For Sale | $640,000 | +2.4% | $187 / Sq Ft |
| 10/28/2024 10/28/24 | Sold | $625,000 | -1.6% | $185 / Sq Ft |
| 10/07/2024 10/07/24 | Pending | -- | -- | -- |
| 09/24/2024 09/24/24 | For Sale | $635,000 | +63.7% | $188 / Sq Ft |
| 01/28/2019 01/28/19 | Sold | $388,000 | -1.8% | $114 / Sq Ft |
| 11/27/2018 11/27/18 | Pending | -- | -- | -- |
| 09/24/2018 09/24/18 | Price Changed | $395,000 | -1.0% | $116 / Sq Ft |
| 08/09/2018 08/09/18 | For Sale | $399,000 | -- | $117 / Sq Ft |
Tax History Compared to Growth
Tax History
| Year | Tax Paid | Tax Assessment Tax Assessment Total Assessment is a certain percentage of the fair market value that is determined by local assessors to be the total taxable value of land and additions on the property. | Land | Improvement |
|---|---|---|---|---|
| 2023 | $3,618 | $526,800 | $125,000 | $401,800 |
| 2022 | $3,243 | $359,100 | $75,000 | $284,100 |
| 2021 | $3,226 | $359,100 | $75,000 | $284,100 |
| 2020 | $3,201 | $359,100 | $75,000 | $284,100 |
| 2019 | $3,195 | $359,100 | $75,000 | $284,100 |
| 2018 | $3,424 | $293,600 | $40,000 | $253,600 |
| 2017 | $3,386 | $293,600 | $40,000 | $253,600 |
| 2016 | $3,383 | $293,600 | $40,000 | $253,600 |
| 2015 | $3,379 | $0 | $0 | $0 |
Agents Affiliated with this Home
-
Kelly Wood
K
Seller's Agent in 2025
Kelly Wood
Sail Realty
(704) 576-1736
-
Kyle Scarola
K
Seller Co-Listing Agent in 2025
Kyle Scarola
Sail Realty
(704) 999-4011
9 in this area
46 Total Sales
-
Lauren Rocco

Seller's Agent in 2024
Lauren Rocco
EXP Realty LLC Mooresville
(704) 900-9140
53 in this area
148 Total Sales
-
Melissa Chambers

Seller's Agent in 2019
Melissa Chambers
EXP Realty LLC Mooresville
(704) 439-6232
43 in this area
164 Total Sales
Map
Source: Canopy MLS (Canopy Realtor® Association)
MLS Number: 4185245
APN: 015-032-72
- 15807 Foreleigh Rd
- 14812 Baytown Ct
- 10906 Charmont Place
- 14316 Baytown Ct
- 9014 Cantrell Way
- 3808 Halcyon Dr
- 6703 Garden Hill Dr
- 7901 Bud Henderson Rd
- 7006 Garden Hill Dr
- 3918 Halcyon Dr
- 7322 Vesper Dr
- 7344 Gilead Rd
- 1324 Mona Vale Dr
- 6901 Dunton St
- 7400 Gilead Rd
- 14520 Beatties Ford Rd
- 7918 Leisure Ln
- 7604 Henderson Park Rd
- 6948 Church Wood Ln
- 8806 Cool Meadow Dr






